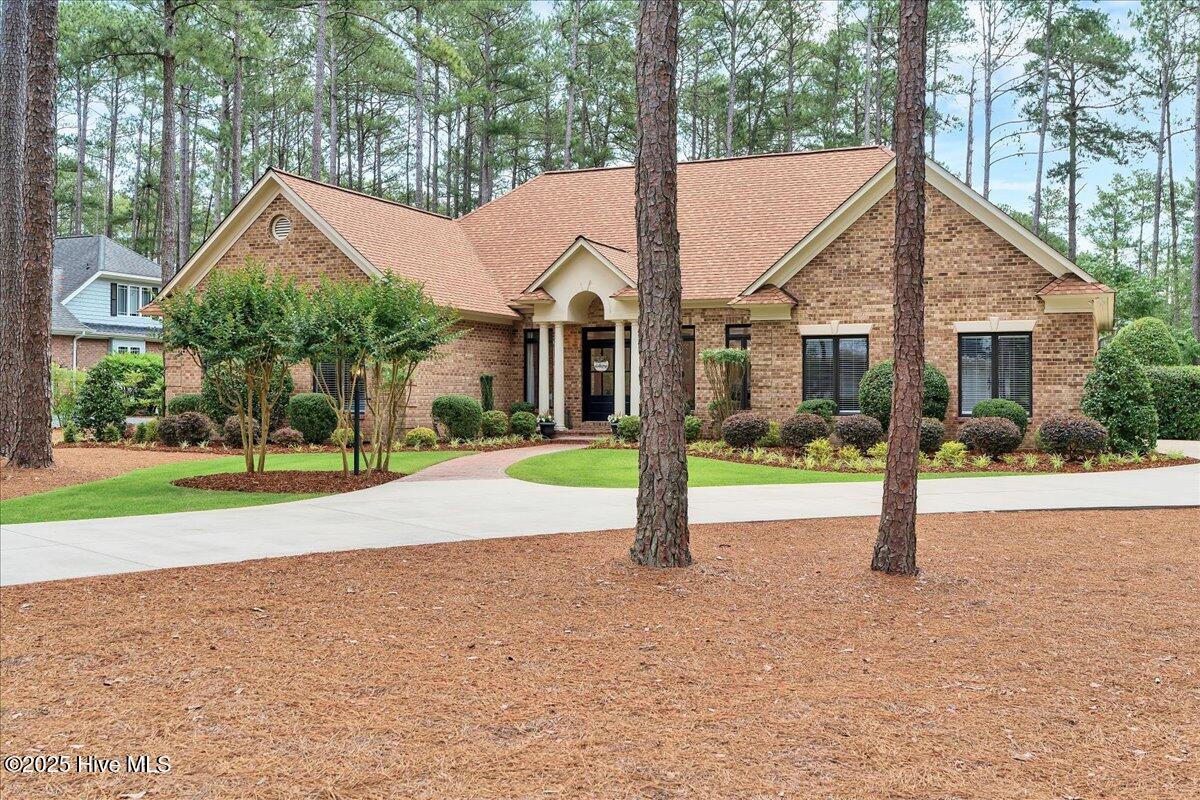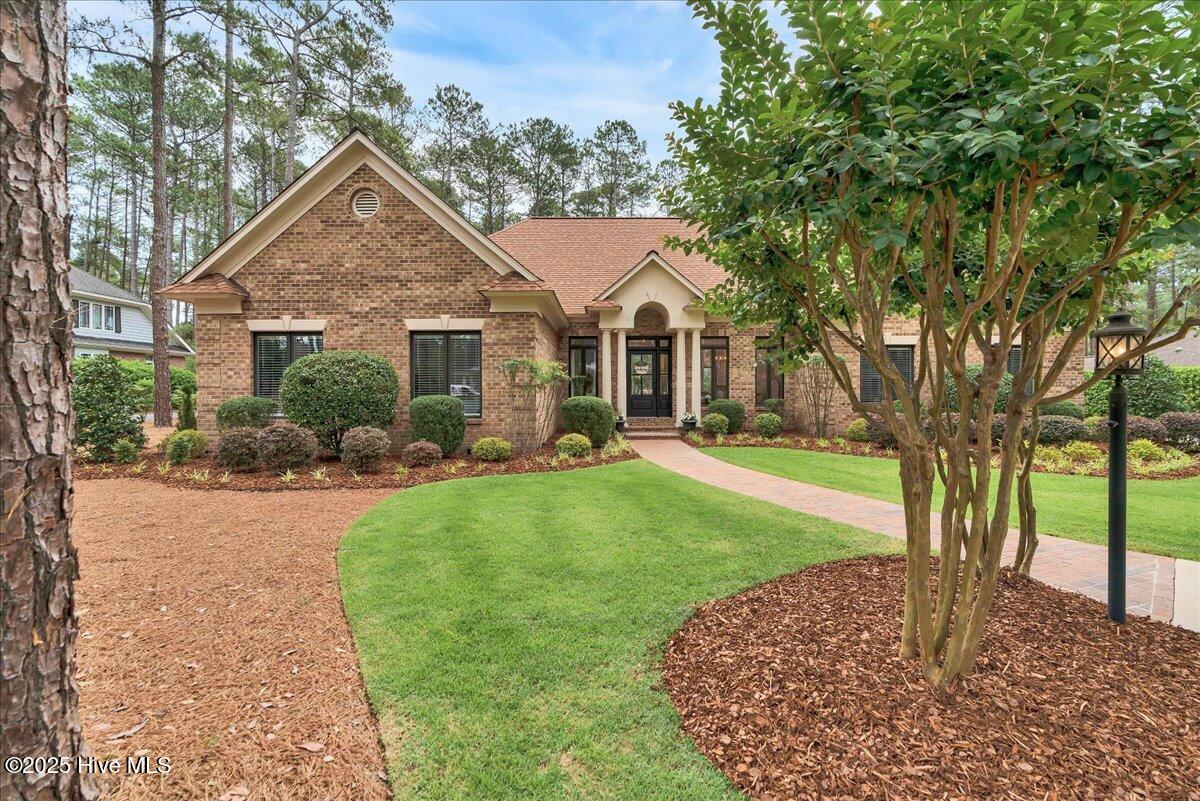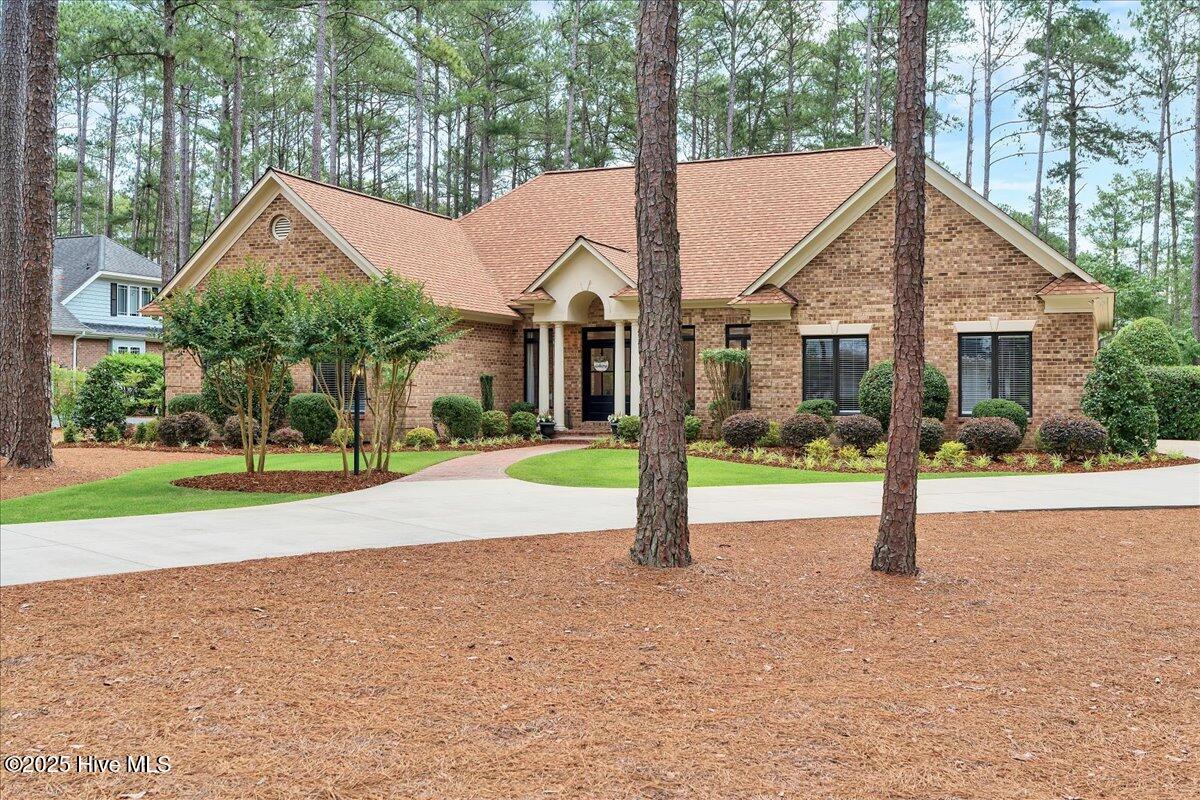


21 Abbottsford Drive, Pinehurst, NC 28374
$675,000
3
Beds
2
Baths
2,237
Sq Ft
Single Family
Pending
Listed by
Jennifer Dimayo
Fore Properties
910-692-4211
Last updated:
May 25, 2025, 01:17 PM
MLS#
100509294
Source:
NC CCAR
About This Home
Home Facts
Single Family
2 Baths
3 Bedrooms
Built in 1995
Price Summary
675,000
$301 per Sq. Ft.
MLS #:
100509294
Last Updated:
May 25, 2025, 01:17 PM
Added:
6 day(s) ago
Rooms & Interior
Bedrooms
Total Bedrooms:
3
Bathrooms
Total Bathrooms:
2
Full Bathrooms:
2
Interior
Living Area:
2,237 Sq. Ft.
Structure
Structure
Building Area:
2,237 Sq. Ft.
Year Built:
1995
Lot
Lot Size (Sq. Ft):
33,105
Finances & Disclosures
Price:
$675,000
Price per Sq. Ft:
$301 per Sq. Ft.
Contact an Agent
Yes, I would like more information from Coldwell Banker. Please use and/or share my information with a Coldwell Banker agent to contact me about my real estate needs.
By clicking Contact I agree a Coldwell Banker Agent may contact me by phone or text message including by automated means and prerecorded messages about real estate services, and that I can access real estate services without providing my phone number. I acknowledge that I have read and agree to the Terms of Use and Privacy Notice.
Contact an Agent
Yes, I would like more information from Coldwell Banker. Please use and/or share my information with a Coldwell Banker agent to contact me about my real estate needs.
By clicking Contact I agree a Coldwell Banker Agent may contact me by phone or text message including by automated means and prerecorded messages about real estate services, and that I can access real estate services without providing my phone number. I acknowledge that I have read and agree to the Terms of Use and Privacy Notice.