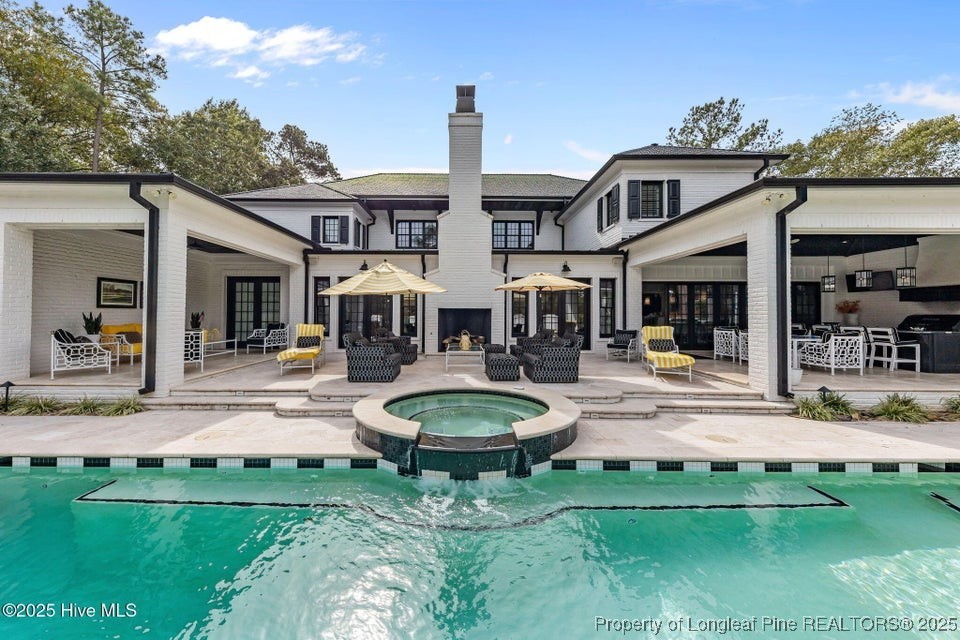


140 Brookhaven Road, Pinehurst, NC 28374
$5,500,000
6
Beds
8
Baths
8,389
Sq Ft
Single Family
Active
Listed by
Jennifer Nguyen
Keller Williams Realty (Pinehurst)
910-692-5553
Last updated:
November 5, 2025, 04:16 PM
MLS#
752525
Source:
NC FRAR
About This Home
Home Facts
Single Family
8 Baths
6 Bedrooms
Built in 2018
Price Summary
5,500,000
$655 per Sq. Ft.
MLS #:
752525
Last Updated:
November 5, 2025, 04:16 PM
Added:
13 day(s) ago
Rooms & Interior
Bedrooms
Total Bedrooms:
6
Bathrooms
Total Bathrooms:
8
Full Bathrooms:
6
Interior
Living Area:
8,389 Sq. Ft.
Structure
Structure
Building Area:
8,389 Sq. Ft.
Year Built:
2018
Finances & Disclosures
Price:
$5,500,000
Price per Sq. Ft:
$655 per Sq. Ft.
Contact an Agent
Yes, I would like more information from Coldwell Banker. Please use and/or share my information with a Coldwell Banker agent to contact me about my real estate needs.
By clicking Contact I agree a Coldwell Banker Agent may contact me by phone or text message including by automated means and prerecorded messages about real estate services, and that I can access real estate services without providing my phone number. I acknowledge that I have read and agree to the Terms of Use and Privacy Notice.
Contact an Agent
Yes, I would like more information from Coldwell Banker. Please use and/or share my information with a Coldwell Banker agent to contact me about my real estate needs.
By clicking Contact I agree a Coldwell Banker Agent may contact me by phone or text message including by automated means and prerecorded messages about real estate services, and that I can access real estate services without providing my phone number. I acknowledge that I have read and agree to the Terms of Use and Privacy Notice.