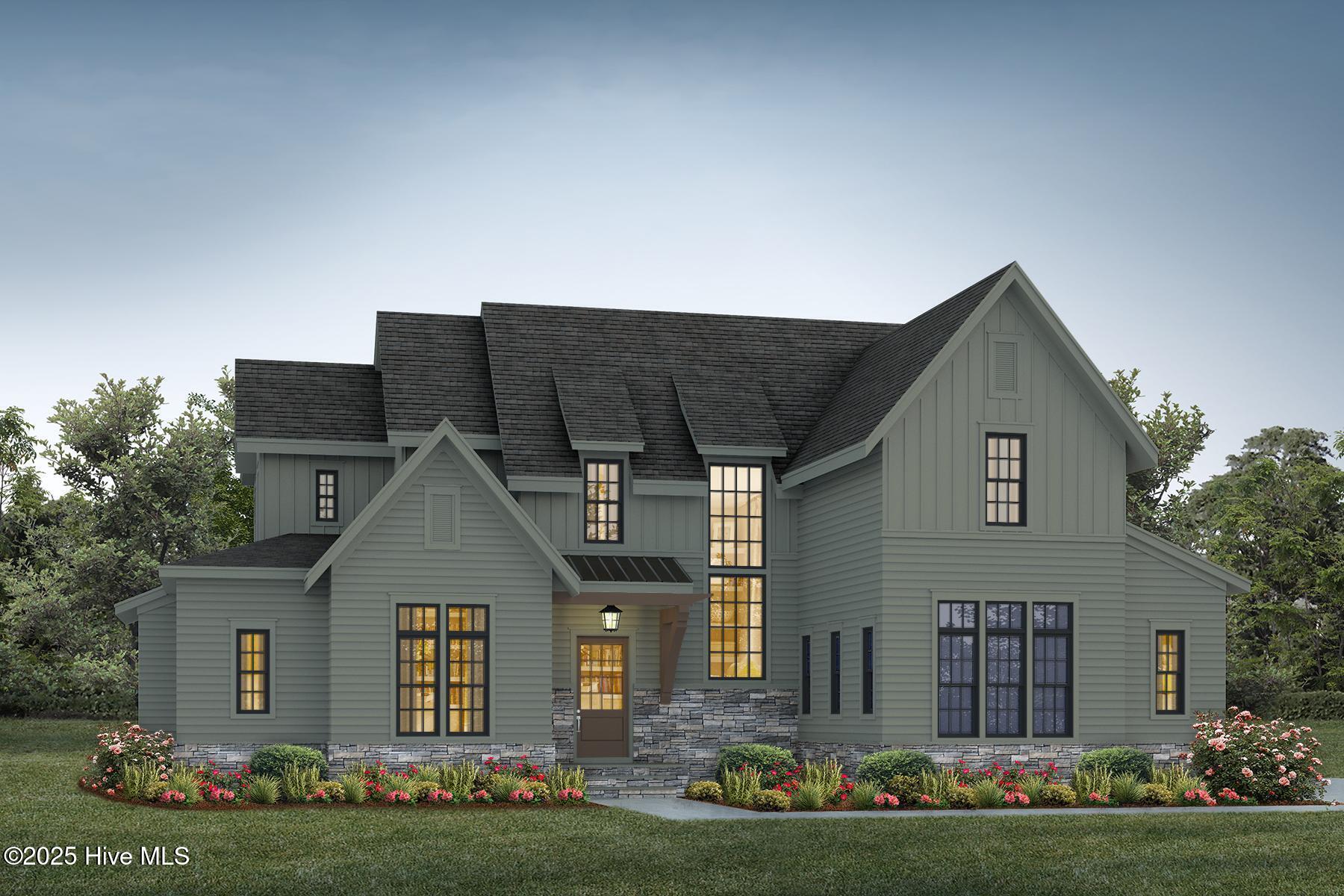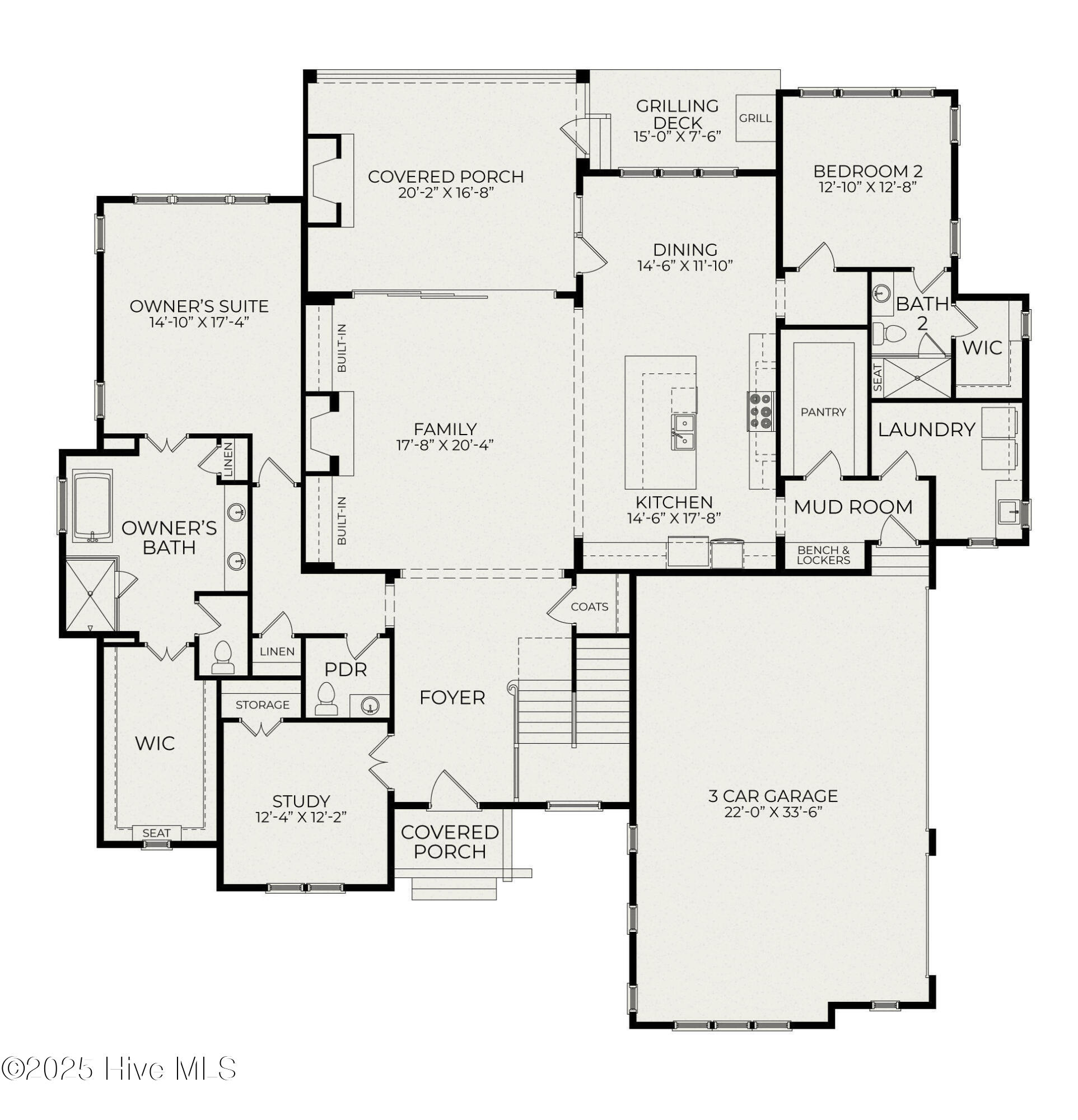


104 Chesterfield Drive, Pinehurst, NC 28374
$2,100,000
4
Beds
5
Baths
4,281
Sq Ft
Single Family
Active
Listed by
Keith Harris
Ross Laton
Pines Sotheby'S International Realty
910-725-2550
Last updated:
June 30, 2025, 09:50 PM
MLS#
100516439
Source:
NC CCAR
About This Home
Home Facts
Single Family
5 Baths
4 Bedrooms
Built in 2025
Price Summary
2,100,000
$490 per Sq. Ft.
MLS #:
100516439
Last Updated:
June 30, 2025, 09:50 PM
Added:
5 day(s) ago
Rooms & Interior
Bedrooms
Total Bedrooms:
4
Bathrooms
Total Bathrooms:
5
Full Bathrooms:
4
Interior
Living Area:
4,281 Sq. Ft.
Structure
Structure
Building Area:
4,281 Sq. Ft.
Year Built:
2025
Lot
Lot Size (Sq. Ft):
46,173
Finances & Disclosures
Price:
$2,100,000
Price per Sq. Ft:
$490 per Sq. Ft.
Contact an Agent
Yes, I would like more information from Coldwell Banker. Please use and/or share my information with a Coldwell Banker agent to contact me about my real estate needs.
By clicking Contact I agree a Coldwell Banker Agent may contact me by phone or text message including by automated means and prerecorded messages about real estate services, and that I can access real estate services without providing my phone number. I acknowledge that I have read and agree to the Terms of Use and Privacy Notice.
Contact an Agent
Yes, I would like more information from Coldwell Banker. Please use and/or share my information with a Coldwell Banker agent to contact me about my real estate needs.
By clicking Contact I agree a Coldwell Banker Agent may contact me by phone or text message including by automated means and prerecorded messages about real estate services, and that I can access real estate services without providing my phone number. I acknowledge that I have read and agree to the Terms of Use and Privacy Notice.