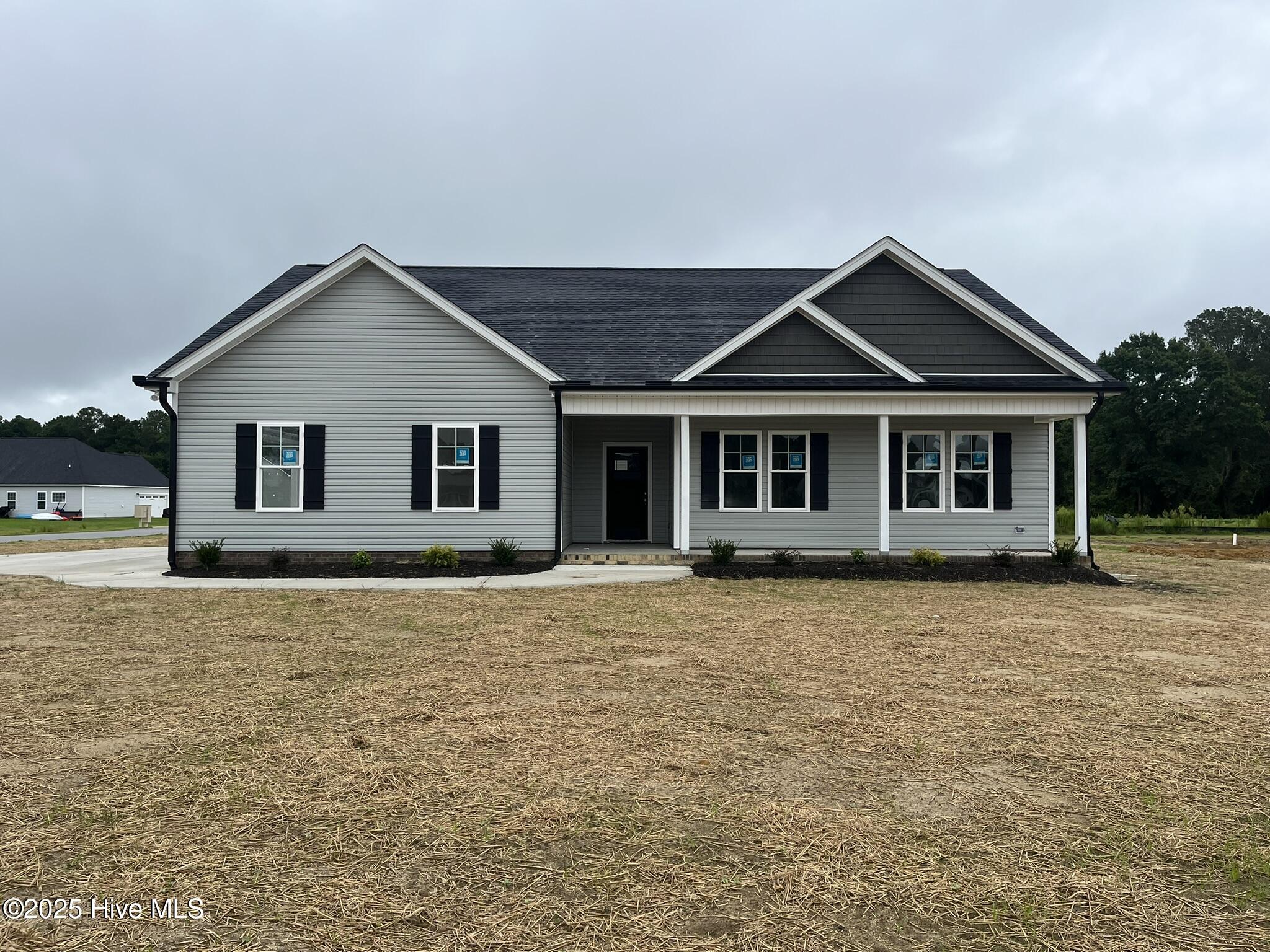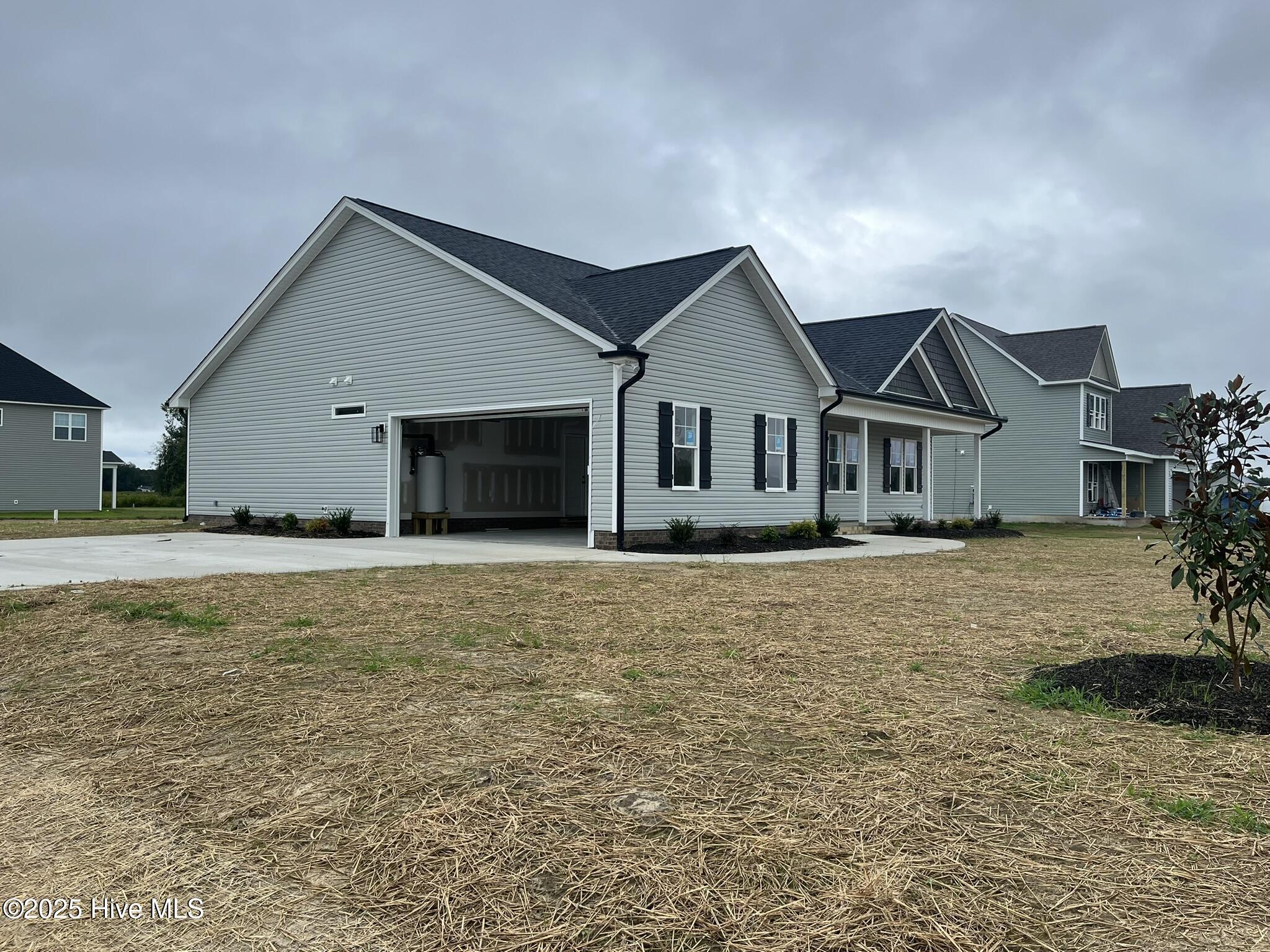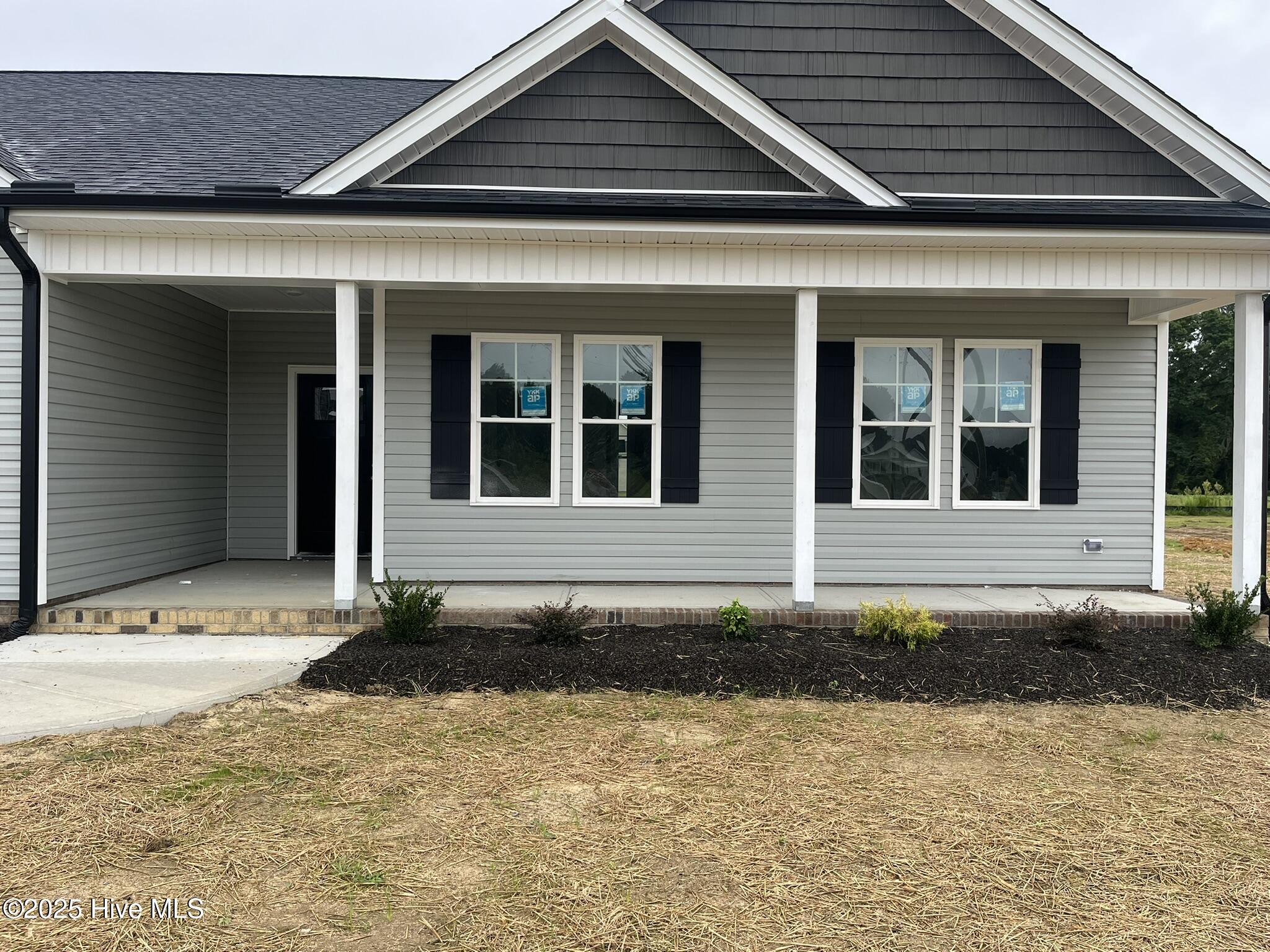


268 Fields Road Nw #Lot 02, Pikeville, NC 27863
$314,900
3
Beds
2
Baths
1,731
Sq Ft
Single Family
Active
Listed by
Rodney Carroll
Hometowne Realty
919-550-7355
Last updated:
September 30, 2025, 09:35 AM
MLS#
100520566
Source:
NC CCAR
About This Home
Home Facts
Single Family
2 Baths
3 Bedrooms
Built in 2024
Price Summary
314,900
$181 per Sq. Ft.
MLS #:
100520566
Last Updated:
September 30, 2025, 09:35 AM
Added:
2 month(s) ago
Rooms & Interior
Bedrooms
Total Bedrooms:
3
Bathrooms
Total Bathrooms:
2
Full Bathrooms:
2
Interior
Living Area:
1,731 Sq. Ft.
Structure
Structure
Building Area:
1,731 Sq. Ft.
Year Built:
2024
Lot
Lot Size (Sq. Ft):
21,344
Finances & Disclosures
Price:
$314,900
Price per Sq. Ft:
$181 per Sq. Ft.
Contact an Agent
Yes, I would like more information from Coldwell Banker. Please use and/or share my information with a Coldwell Banker agent to contact me about my real estate needs.
By clicking Contact I agree a Coldwell Banker Agent may contact me by phone or text message including by automated means and prerecorded messages about real estate services, and that I can access real estate services without providing my phone number. I acknowledge that I have read and agree to the Terms of Use and Privacy Notice.
Contact an Agent
Yes, I would like more information from Coldwell Banker. Please use and/or share my information with a Coldwell Banker agent to contact me about my real estate needs.
By clicking Contact I agree a Coldwell Banker Agent may contact me by phone or text message including by automated means and prerecorded messages about real estate services, and that I can access real estate services without providing my phone number. I acknowledge that I have read and agree to the Terms of Use and Privacy Notice.