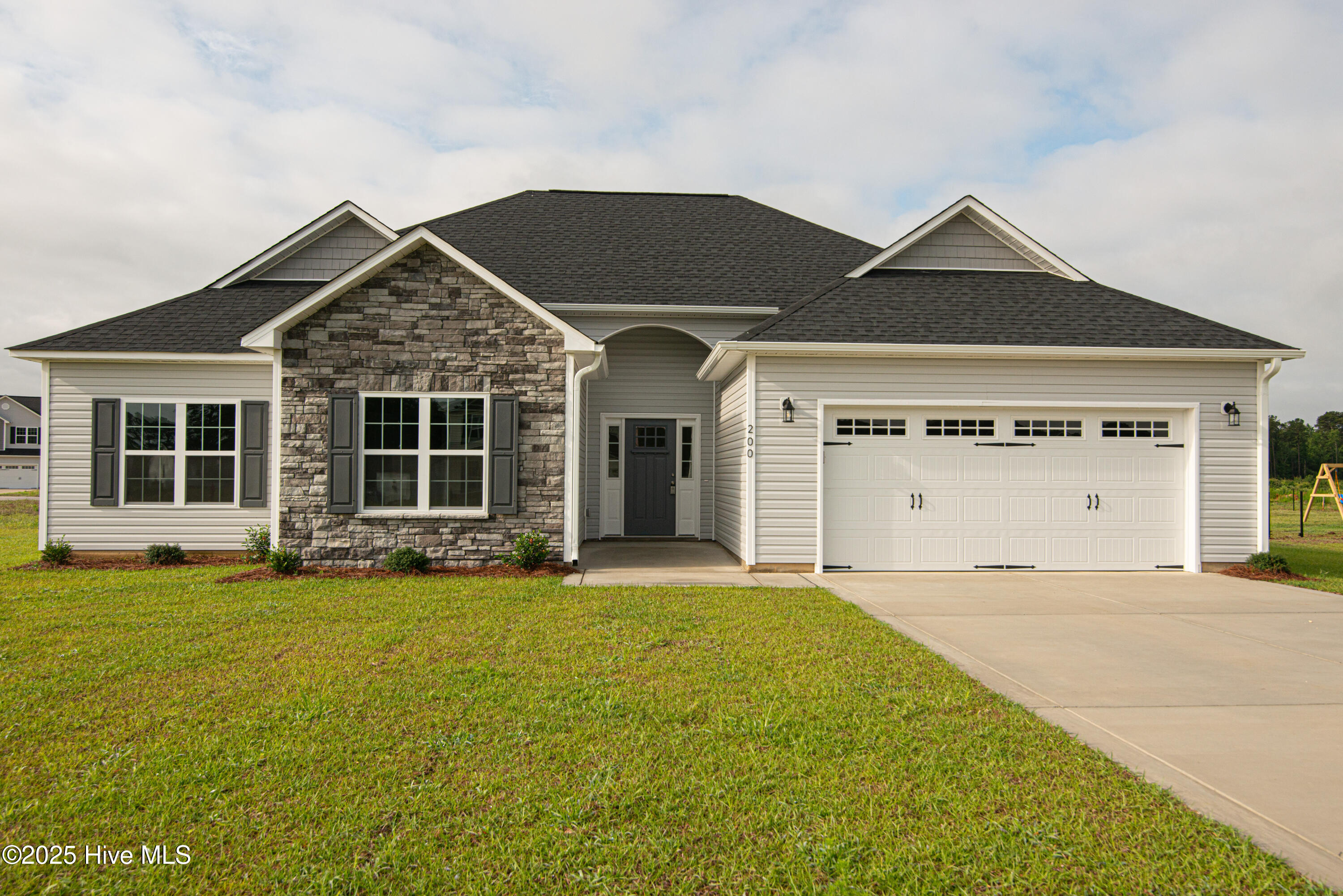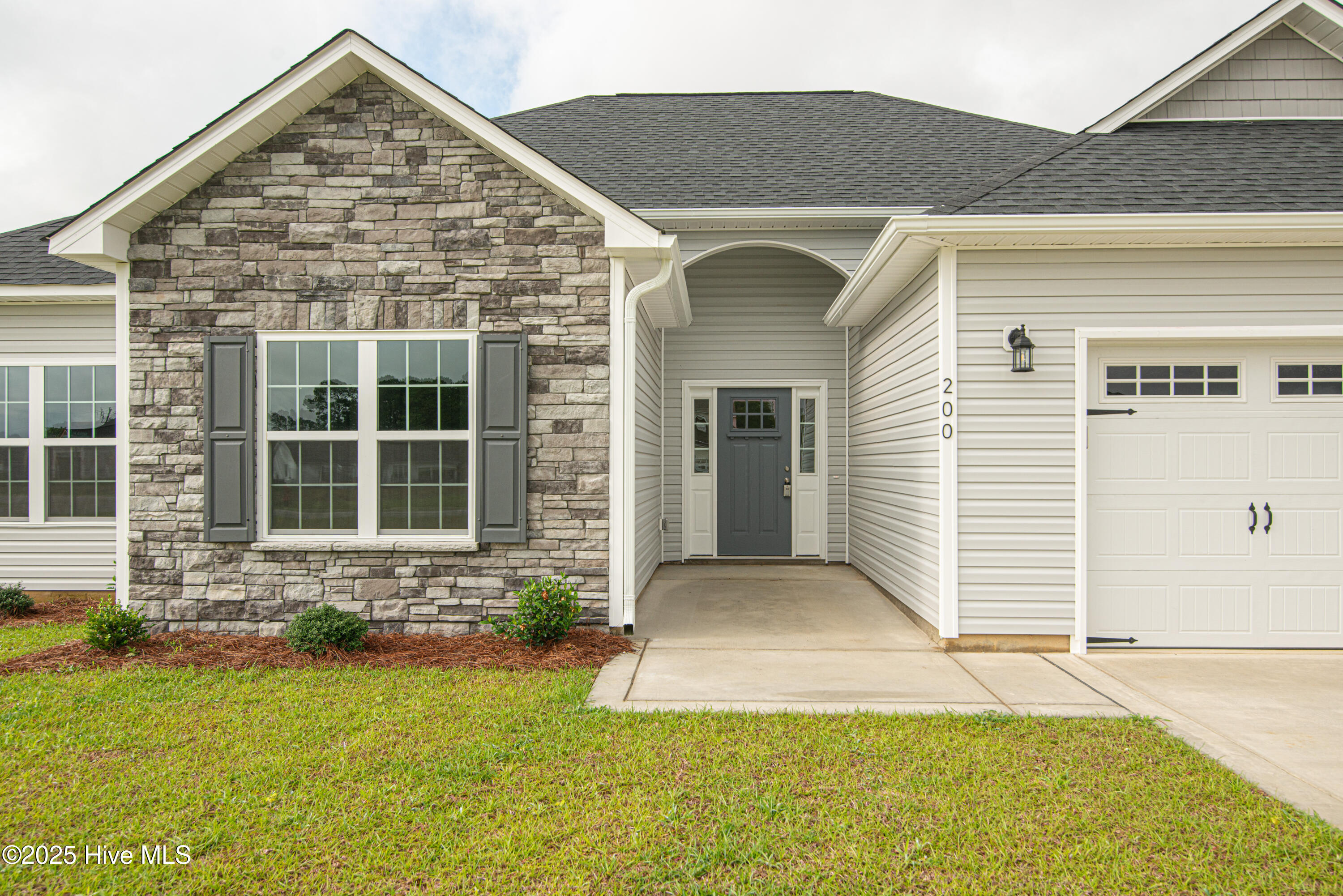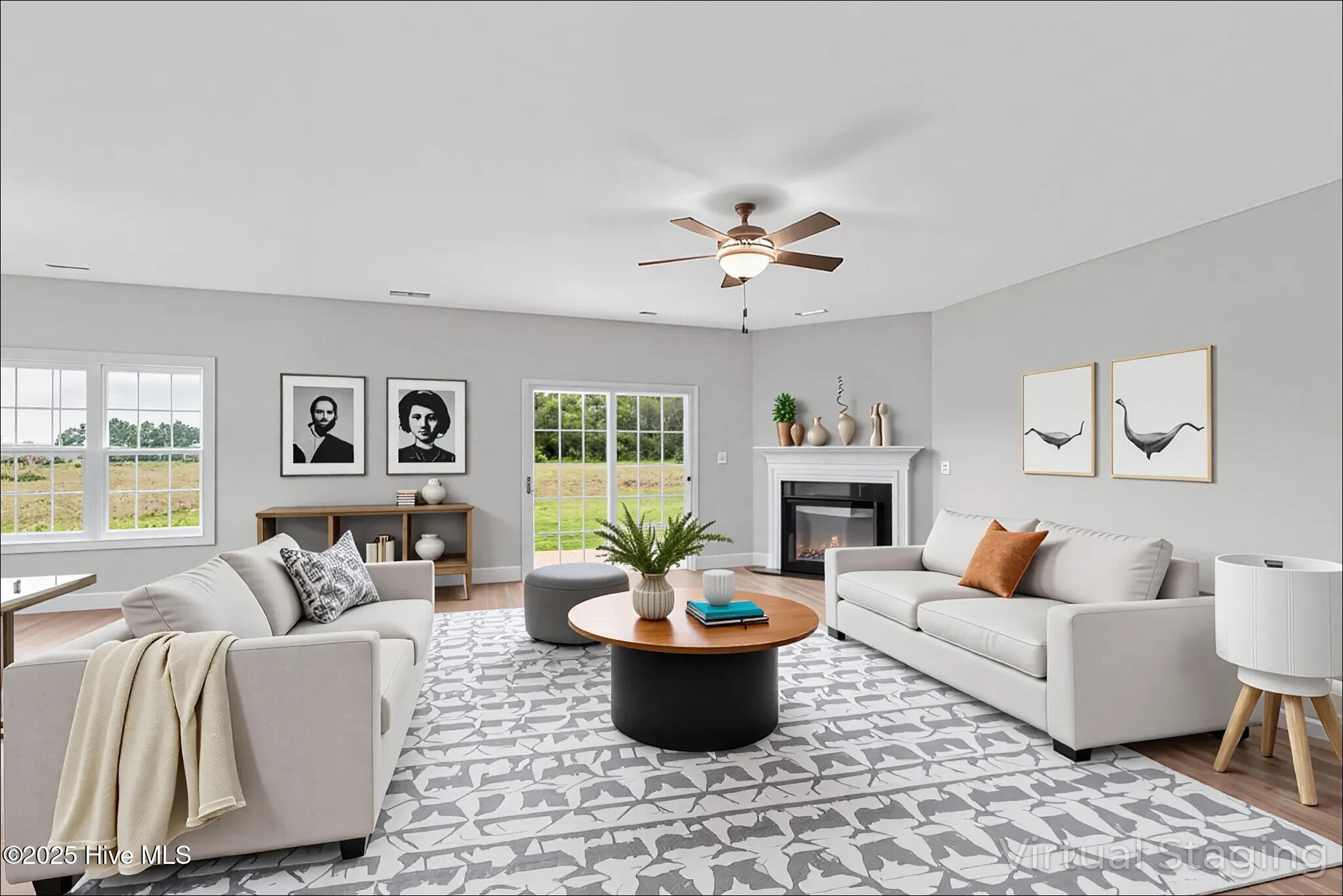


200 Talton Estates Drive, Pikeville, NC 27863
$314,000
3
Beds
2
Baths
1,796
Sq Ft
Single Family
Active
Listed by
Linsey Dale
Shannon Starling-Parker
Htr Southern Properties
919-879-8770
Last updated:
July 16, 2025, 10:16 AM
MLS#
100518027
Source:
NC CCAR
About This Home
Home Facts
Single Family
2 Baths
3 Bedrooms
Built in 2025
Price Summary
314,000
$174 per Sq. Ft.
MLS #:
100518027
Last Updated:
July 16, 2025, 10:16 AM
Added:
8 day(s) ago
Rooms & Interior
Bedrooms
Total Bedrooms:
3
Bathrooms
Total Bathrooms:
2
Full Bathrooms:
2
Interior
Living Area:
1,796 Sq. Ft.
Structure
Structure
Building Area:
1,796 Sq. Ft.
Year Built:
2025
Lot
Lot Size (Sq. Ft):
17,424
Finances & Disclosures
Price:
$314,000
Price per Sq. Ft:
$174 per Sq. Ft.
See this home in person
Attend an upcoming open house
Sat, Jul 19
01:00 PM - 03:00 PMSun, Jul 20
01:00 PM - 03:00 PMContact an Agent
Yes, I would like more information from Coldwell Banker. Please use and/or share my information with a Coldwell Banker agent to contact me about my real estate needs.
By clicking Contact I agree a Coldwell Banker Agent may contact me by phone or text message including by automated means and prerecorded messages about real estate services, and that I can access real estate services without providing my phone number. I acknowledge that I have read and agree to the Terms of Use and Privacy Notice.
Contact an Agent
Yes, I would like more information from Coldwell Banker. Please use and/or share my information with a Coldwell Banker agent to contact me about my real estate needs.
By clicking Contact I agree a Coldwell Banker Agent may contact me by phone or text message including by automated means and prerecorded messages about real estate services, and that I can access real estate services without providing my phone number. I acknowledge that I have read and agree to the Terms of Use and Privacy Notice.