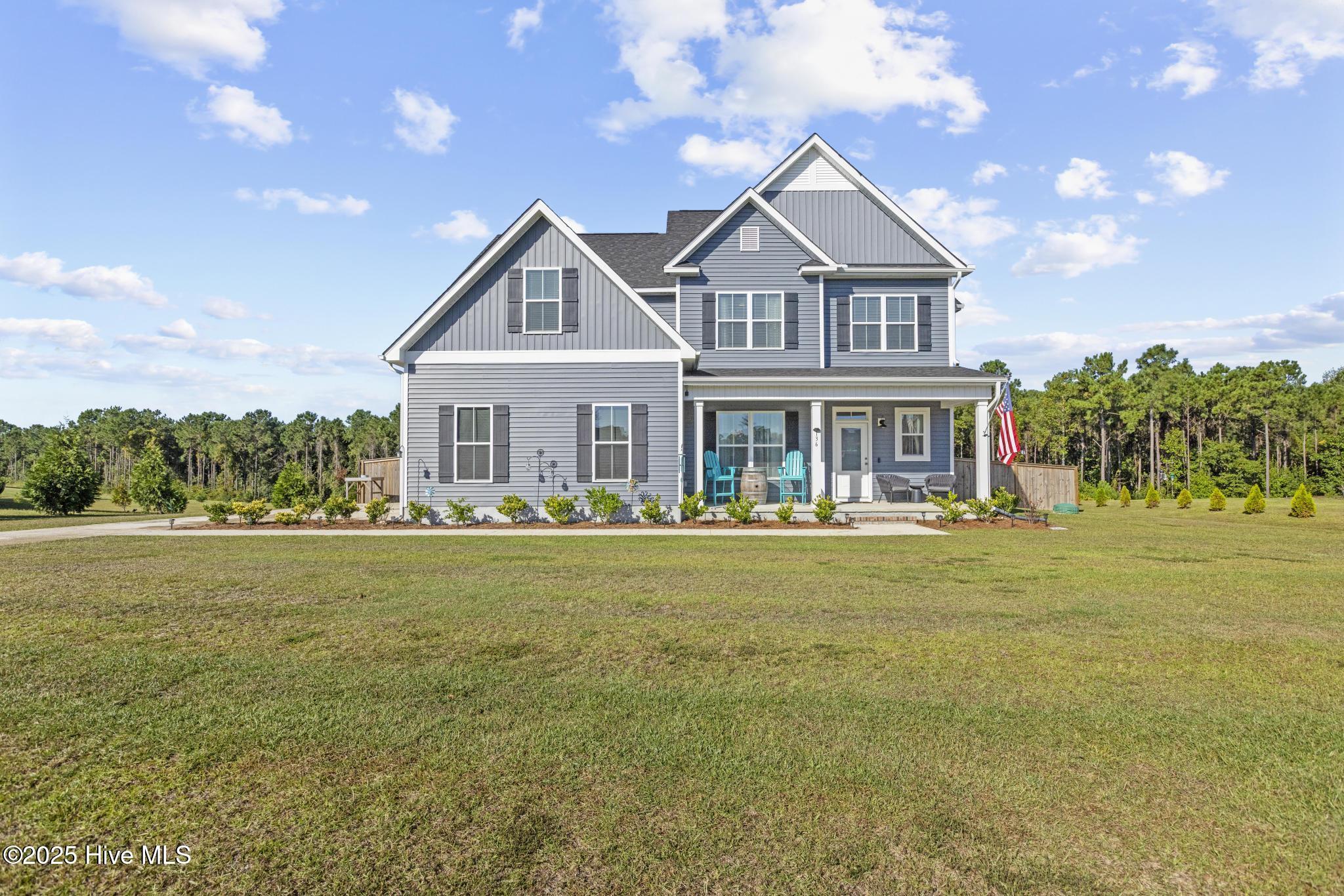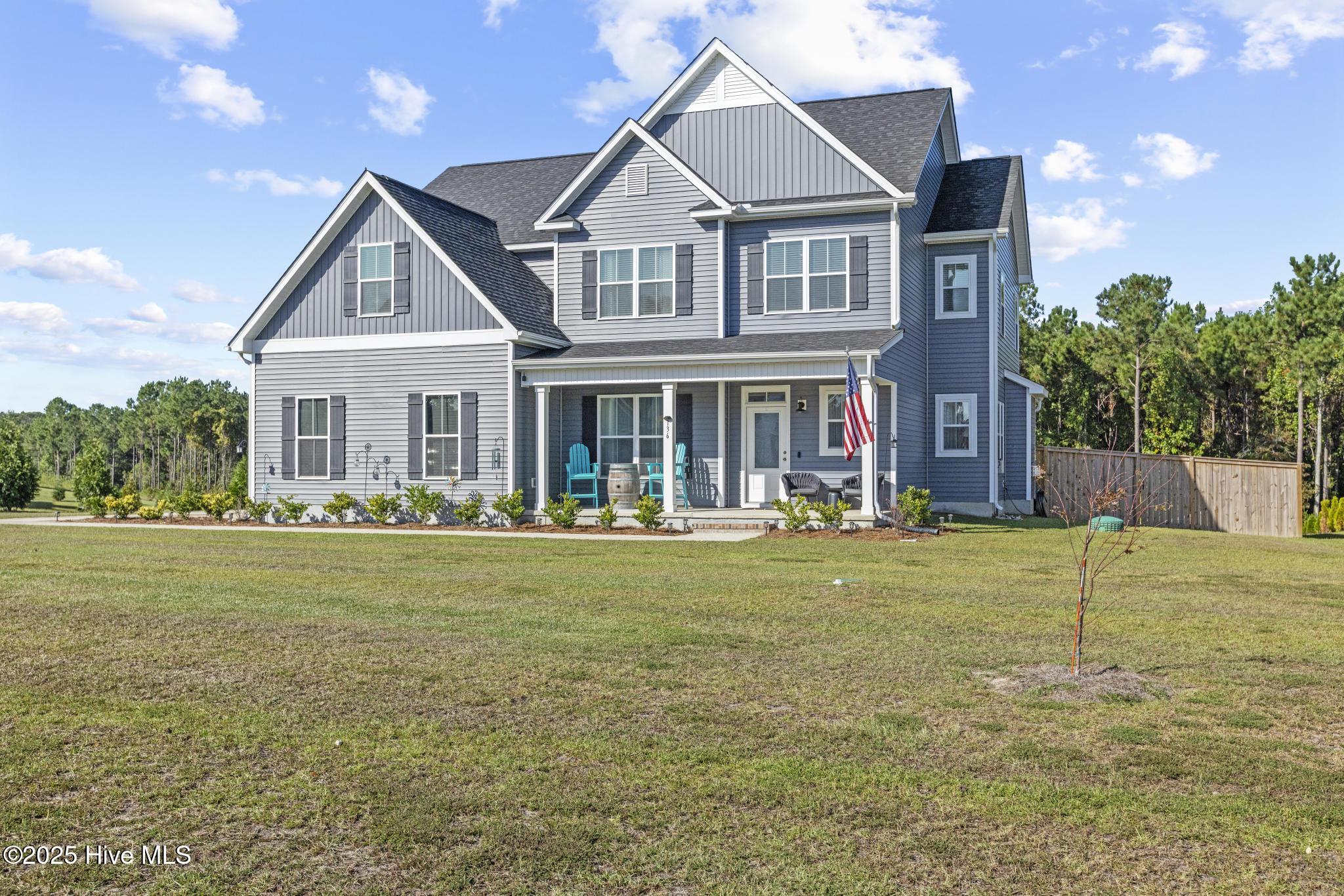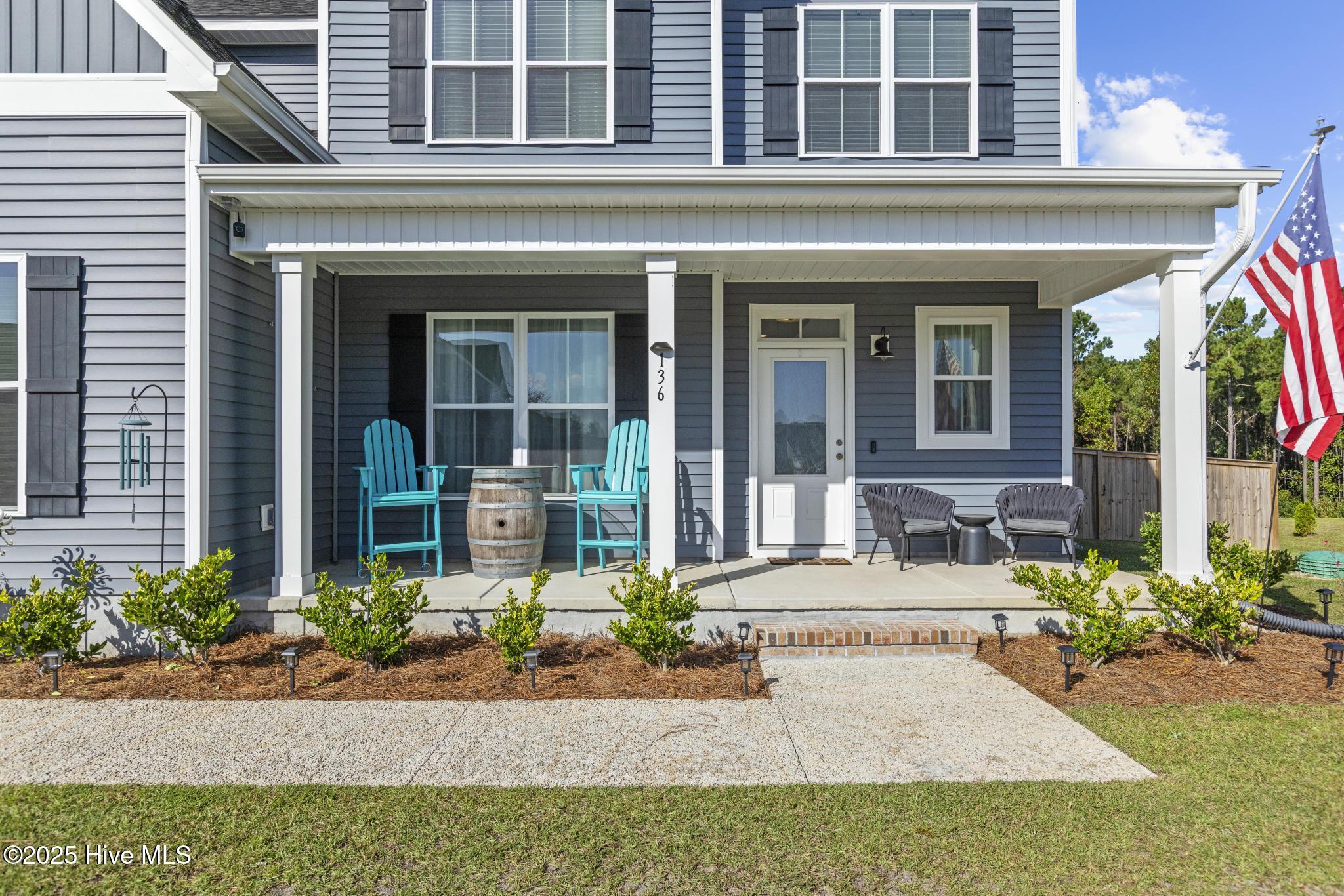136 High Tide Drive, Peletier, NC 28584
$595,000
4
Beds
3
Baths
3,225
Sq Ft
Single Family
Pending
Listed by
Amanda Boyd
Century 21 Champion Real Estate
Last updated:
December 14, 2025, 08:49 AM
MLS#
100532883
Source:
NC CCAR
About This Home
Home Facts
Single Family
3 Baths
4 Bedrooms
Built in 2023
Price Summary
595,000
$184 per Sq. Ft.
MLS #:
100532883
Last Updated:
December 14, 2025, 08:49 AM
Added:
2 month(s) ago
Rooms & Interior
Bedrooms
Total Bedrooms:
4
Bathrooms
Total Bathrooms:
3
Full Bathrooms:
3
Interior
Living Area:
3,225 Sq. Ft.
Structure
Structure
Building Area:
3,225 Sq. Ft.
Year Built:
2023
Lot
Lot Size (Sq. Ft):
36,590
Finances & Disclosures
Price:
$595,000
Price per Sq. Ft:
$184 per Sq. Ft.
Contact an Agent
Yes, I would like more information from Coldwell Banker. Please use and/or share my information with a Coldwell Banker agent to contact me about my real estate needs.
By clicking Contact I agree a Coldwell Banker Agent may contact me by phone or text message including by automated means and prerecorded messages about real estate services, and that I can access real estate services without providing my phone number. I acknowledge that I have read and agree to the Terms of Use and Privacy Notice.
Contact an Agent
Yes, I would like more information from Coldwell Banker. Please use and/or share my information with a Coldwell Banker agent to contact me about my real estate needs.
By clicking Contact I agree a Coldwell Banker Agent may contact me by phone or text message including by automated means and prerecorded messages about real estate services, and that I can access real estate services without providing my phone number. I acknowledge that I have read and agree to the Terms of Use and Privacy Notice.


