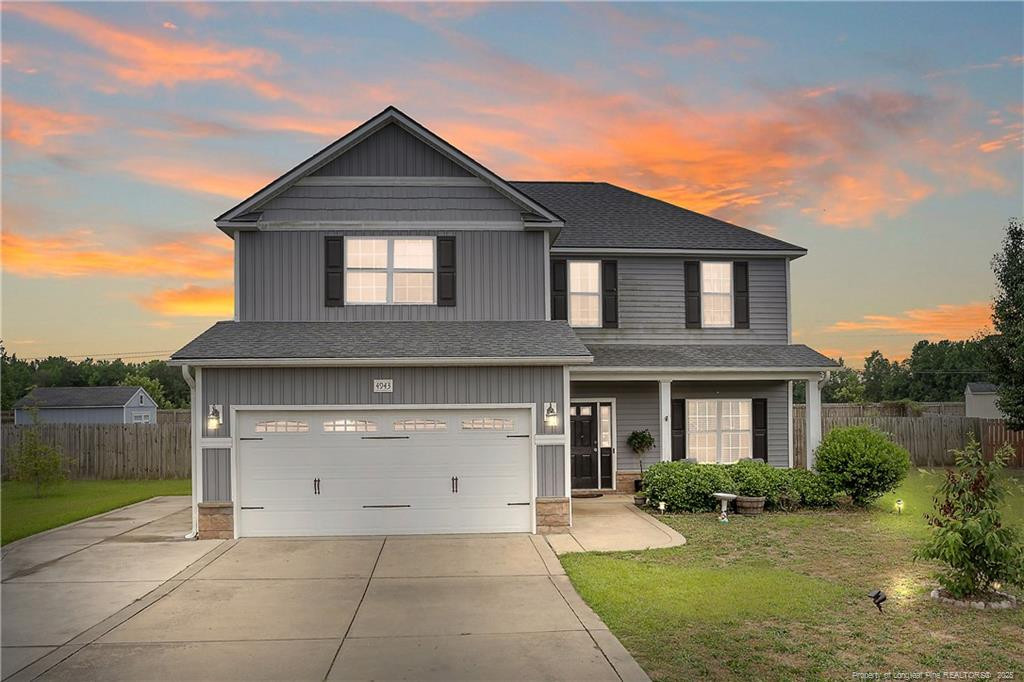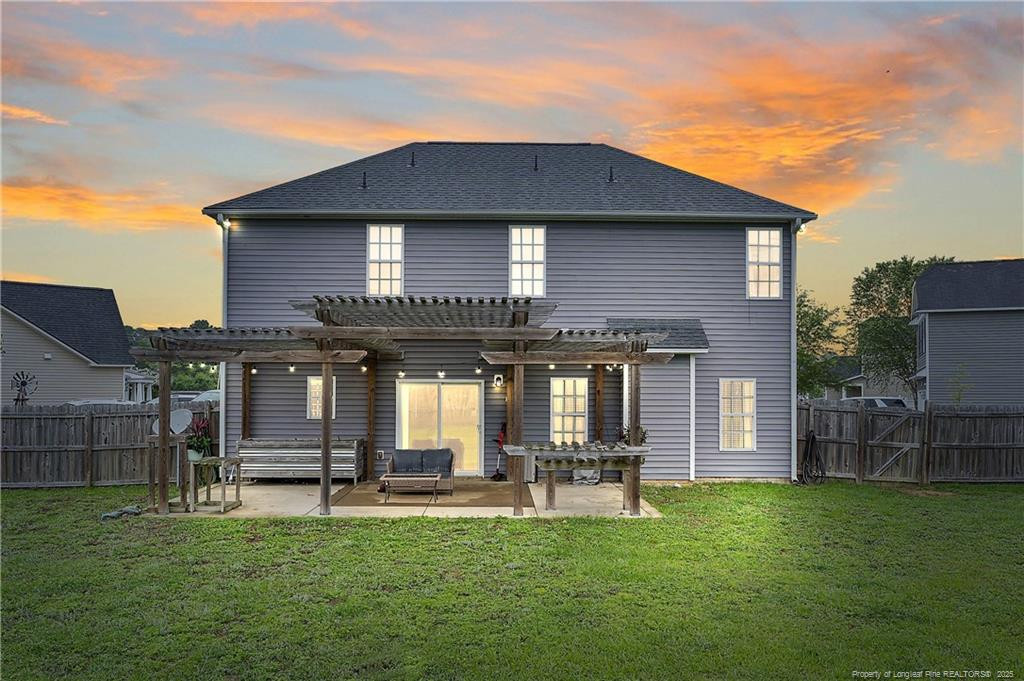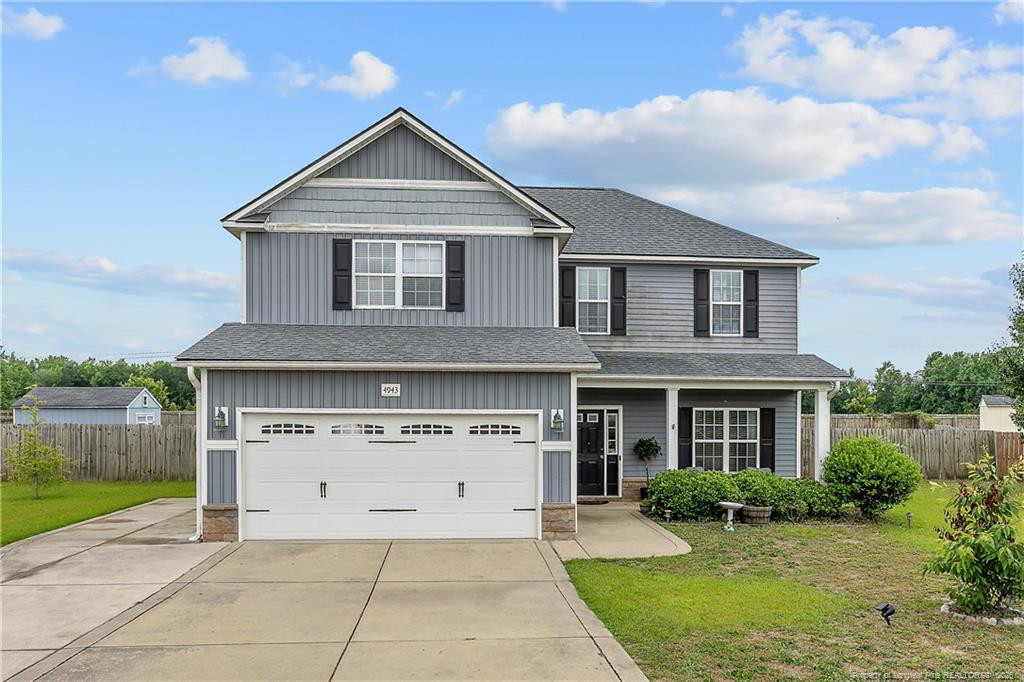


4943 Lion Heart Ln Lane, Parkton, NC 28371
$315,000
4
Beds
3
Baths
1,970
Sq Ft
Single Family
Active
Listed by
Jessica Pettis
Aa Mayville Realty
315-450-5017
Last updated:
June 18, 2025, 04:54 PM
MLS#
LP744307
Source:
RD
About This Home
Home Facts
Single Family
3 Baths
4 Bedrooms
Built in 2013
Price Summary
315,000
$159 per Sq. Ft.
MLS #:
LP744307
Last Updated:
June 18, 2025, 04:54 PM
Added:
23 day(s) ago
Rooms & Interior
Bedrooms
Total Bedrooms:
4
Bathrooms
Total Bathrooms:
3
Full Bathrooms:
2
Interior
Living Area:
1,970 Sq. Ft.
Structure
Structure
Building Area:
1,970 Sq. Ft.
Year Built:
2013
Lot
Lot Size (Sq. Ft):
19,166
Finances & Disclosures
Price:
$315,000
Price per Sq. Ft:
$159 per Sq. Ft.
See this home in person
Attend an upcoming open house
Sat, Jun 21
11:00 AM - 02:00 PMContact an Agent
Yes, I would like more information from Coldwell Banker. Please use and/or share my information with a Coldwell Banker agent to contact me about my real estate needs.
By clicking Contact I agree a Coldwell Banker Agent may contact me by phone or text message including by automated means and prerecorded messages about real estate services, and that I can access real estate services without providing my phone number. I acknowledge that I have read and agree to the Terms of Use and Privacy Notice.
Contact an Agent
Yes, I would like more information from Coldwell Banker. Please use and/or share my information with a Coldwell Banker agent to contact me about my real estate needs.
By clicking Contact I agree a Coldwell Banker Agent may contact me by phone or text message including by automated means and prerecorded messages about real estate services, and that I can access real estate services without providing my phone number. I acknowledge that I have read and agree to the Terms of Use and Privacy Notice.