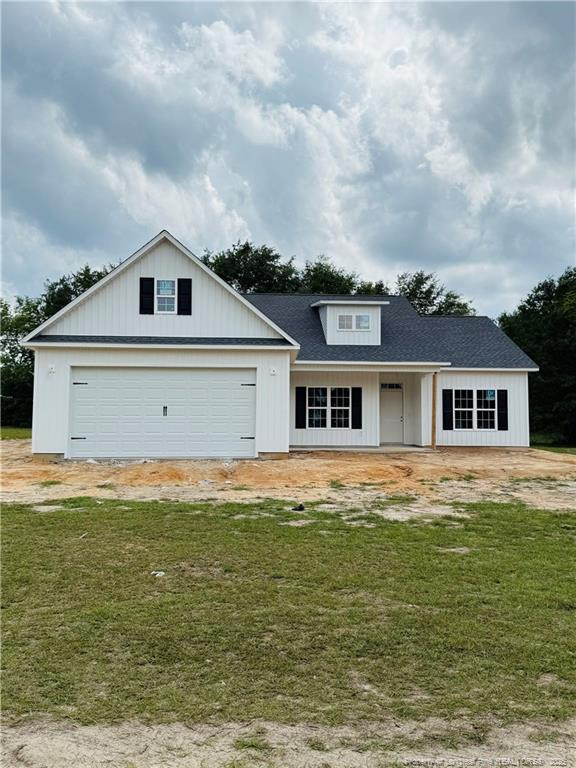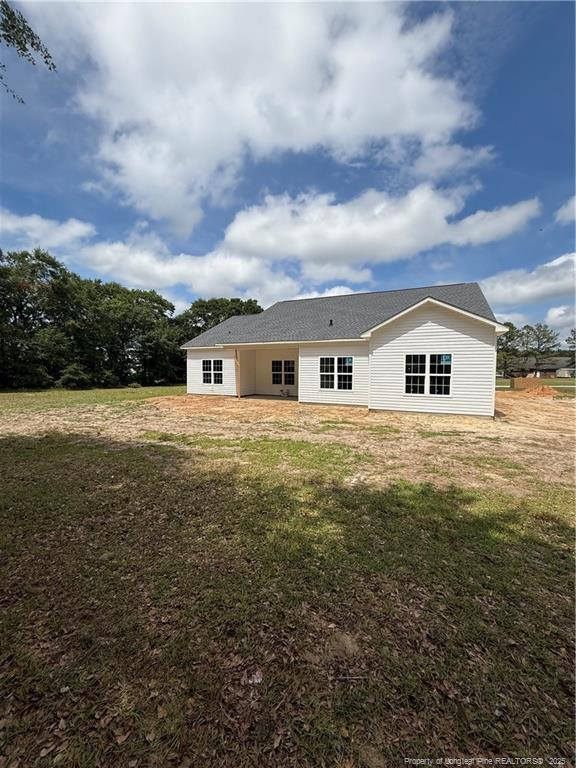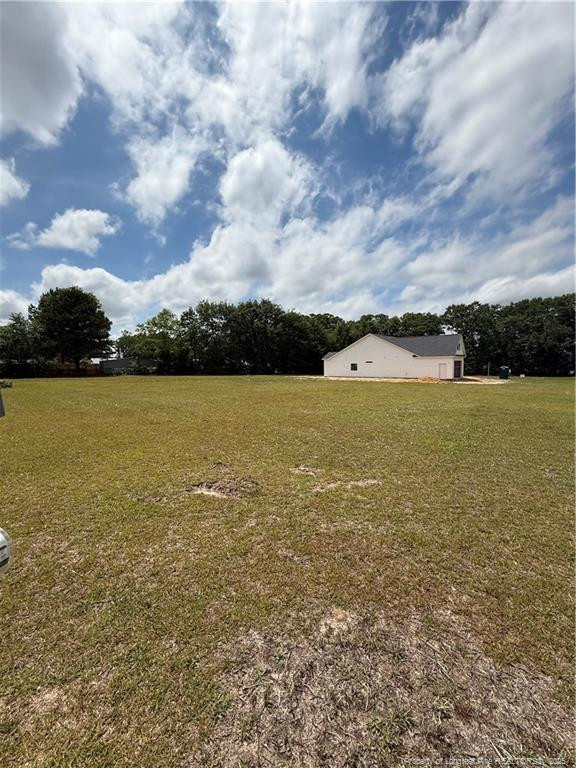


3649 Quarter Horse Run, Parkton, NC 28371
$314,999
4
Beds
2
Baths
1,791
Sq Ft
Single Family
Active
Listed by
Aisha Johnson
Main Street Realty Inc.
910-237-5018
Last updated:
June 4, 2025, 03:01 PM
MLS#
LP744431
Source:
RD
About This Home
Home Facts
Single Family
2 Baths
4 Bedrooms
Built in 2025
Price Summary
314,999
$175 per Sq. Ft.
MLS #:
LP744431
Last Updated:
June 4, 2025, 03:01 PM
Added:
21 day(s) ago
Rooms & Interior
Bedrooms
Total Bedrooms:
4
Bathrooms
Total Bathrooms:
2
Full Bathrooms:
2
Interior
Living Area:
1,791 Sq. Ft.
Structure
Structure
Architectural Style:
Ranch
Building Area:
1,791 Sq. Ft.
Year Built:
2025
Lot
Lot Size (Sq. Ft):
54,014
Finances & Disclosures
Price:
$314,999
Price per Sq. Ft:
$175 per Sq. Ft.
Contact an Agent
Yes, I would like more information from Coldwell Banker. Please use and/or share my information with a Coldwell Banker agent to contact me about my real estate needs.
By clicking Contact I agree a Coldwell Banker Agent may contact me by phone or text message including by automated means and prerecorded messages about real estate services, and that I can access real estate services without providing my phone number. I acknowledge that I have read and agree to the Terms of Use and Privacy Notice.
Contact an Agent
Yes, I would like more information from Coldwell Banker. Please use and/or share my information with a Coldwell Banker agent to contact me about my real estate needs.
By clicking Contact I agree a Coldwell Banker Agent may contact me by phone or text message including by automated means and prerecorded messages about real estate services, and that I can access real estate services without providing my phone number. I acknowledge that I have read and agree to the Terms of Use and Privacy Notice.