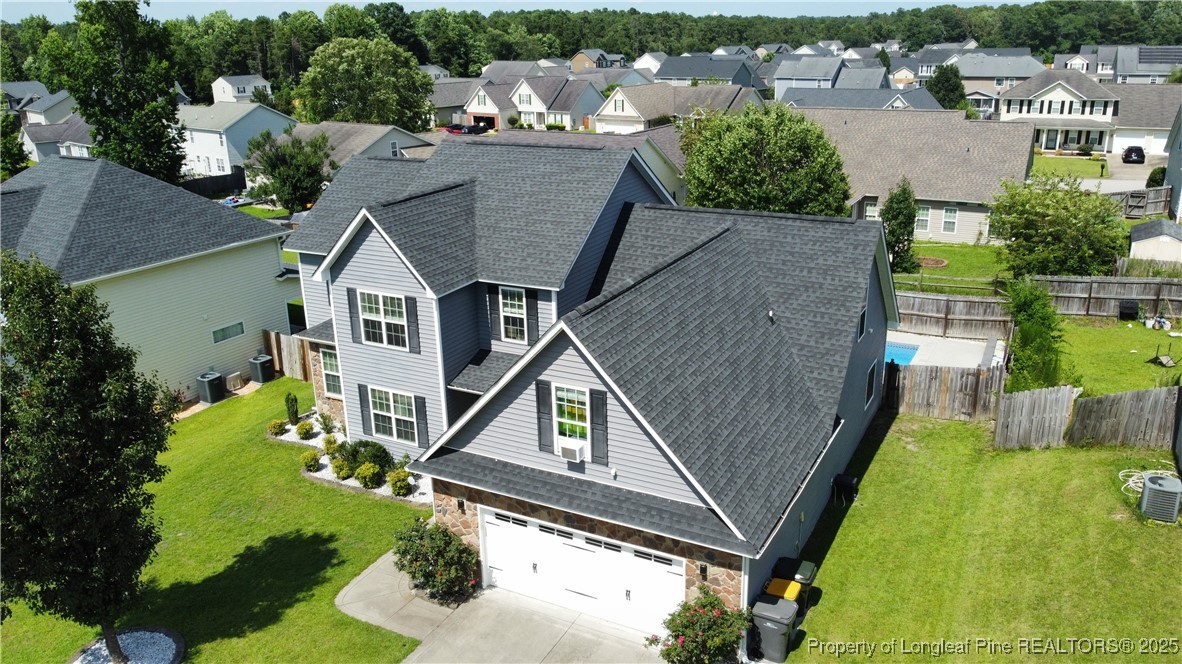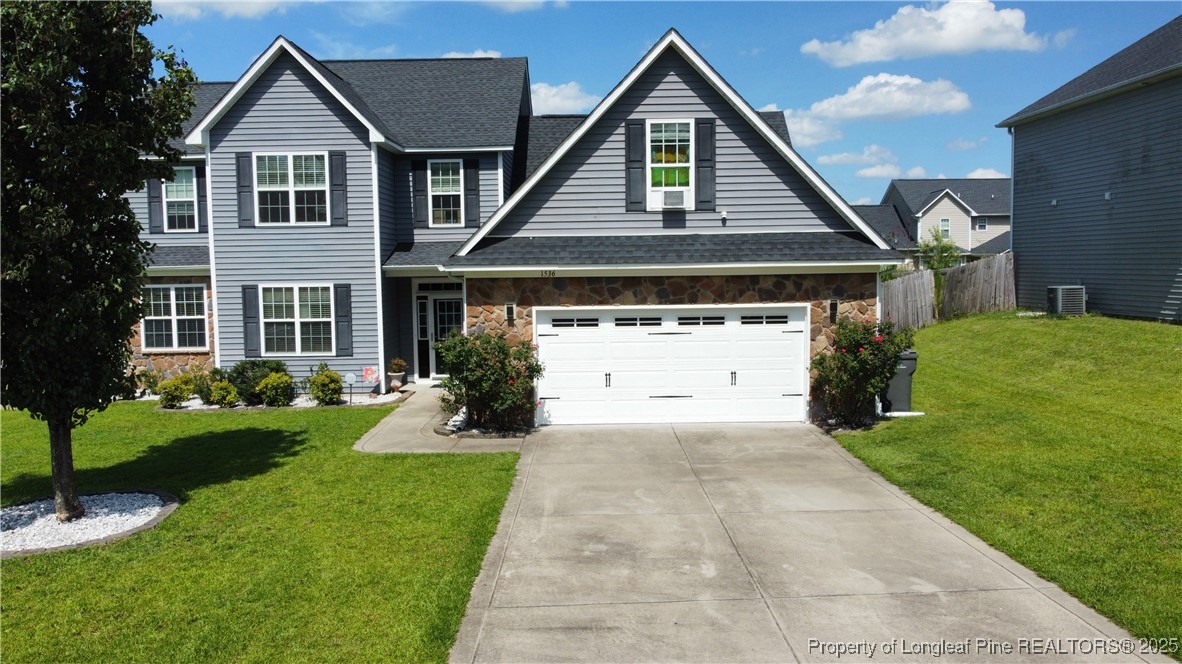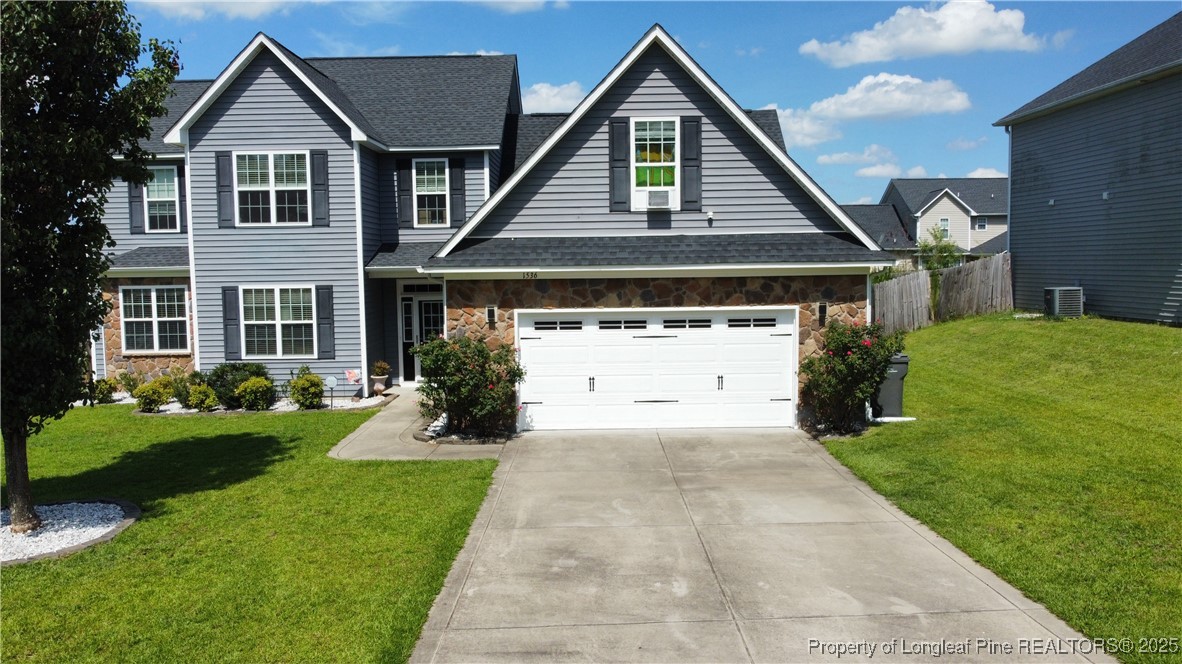


1536 Rough Rider Lane, Parkton, NC 28371
$418,000
6
Beds
4
Baths
2,913
Sq Ft
Single Family
Active
Listed by
Cam Tien Pham
Top Bragg Realty And Property Management
910-779-0305
Last updated:
June 24, 2025, 04:39 PM
MLS#
745905
Source:
NC FRAR
About This Home
Home Facts
Single Family
4 Baths
6 Bedrooms
Built in 2010
Price Summary
418,000
$143 per Sq. Ft.
MLS #:
745905
Last Updated:
June 24, 2025, 04:39 PM
Added:
3 day(s) ago
Rooms & Interior
Bedrooms
Total Bedrooms:
6
Bathrooms
Total Bathrooms:
4
Full Bathrooms:
3
Interior
Living Area:
2,913 Sq. Ft.
Structure
Structure
Building Area:
2,913 Sq. Ft.
Year Built:
2010
Finances & Disclosures
Price:
$418,000
Price per Sq. Ft:
$143 per Sq. Ft.
Contact an Agent
Yes, I would like more information from Coldwell Banker. Please use and/or share my information with a Coldwell Banker agent to contact me about my real estate needs.
By clicking Contact I agree a Coldwell Banker Agent may contact me by phone or text message including by automated means and prerecorded messages about real estate services, and that I can access real estate services without providing my phone number. I acknowledge that I have read and agree to the Terms of Use and Privacy Notice.
Contact an Agent
Yes, I would like more information from Coldwell Banker. Please use and/or share my information with a Coldwell Banker agent to contact me about my real estate needs.
By clicking Contact I agree a Coldwell Banker Agent may contact me by phone or text message including by automated means and prerecorded messages about real estate services, and that I can access real estate services without providing my phone number. I acknowledge that I have read and agree to the Terms of Use and Privacy Notice.