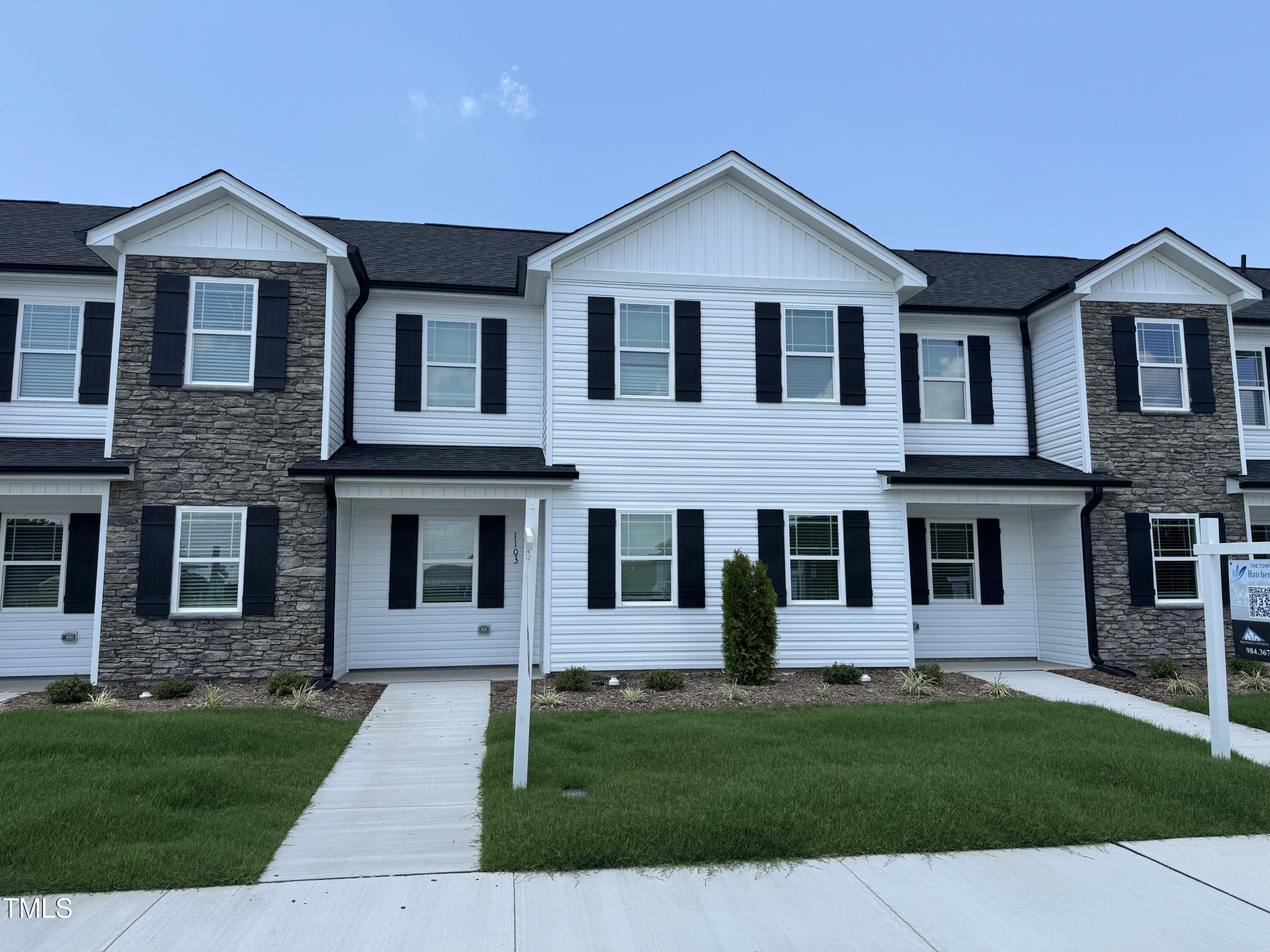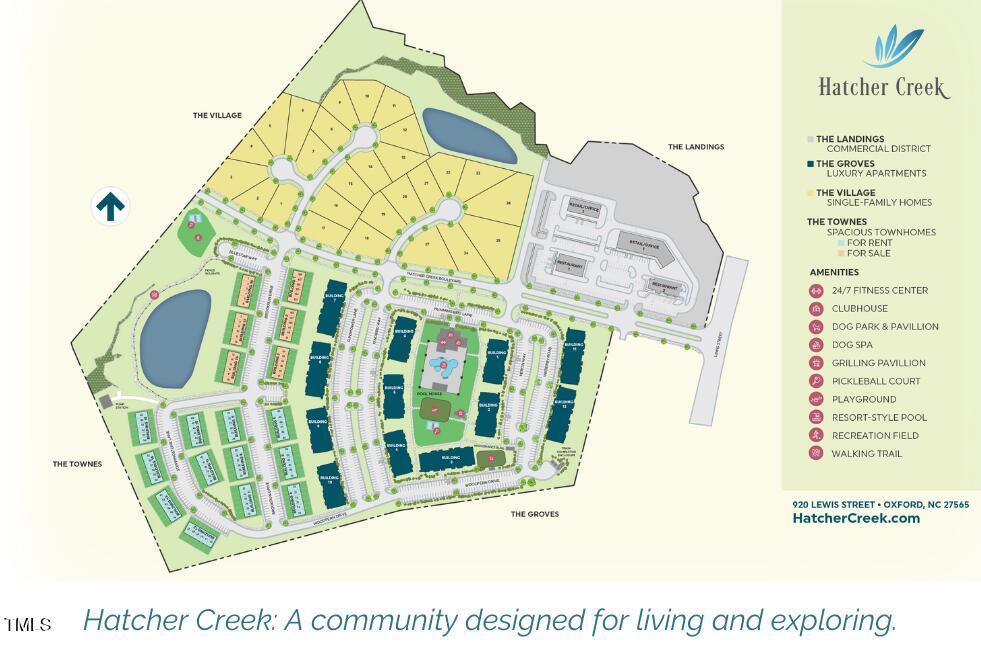


1103 Brookrun Drive, Oxford, NC 27565
$249,900
2
Beds
3
Baths
1,033
Sq Ft
Townhouse
Active
Listed by
Sharon Evans
eXp Realty LLC.
888-584-9431
Last updated:
May 4, 2025, 12:19 AM
MLS#
10086038
Source:
RD
About This Home
Home Facts
Townhouse
3 Baths
2 Bedrooms
Built in 2025
Price Summary
249,900
$241 per Sq. Ft.
MLS #:
10086038
Last Updated:
May 4, 2025, 12:19 AM
Added:
a month ago
Rooms & Interior
Bedrooms
Total Bedrooms:
2
Bathrooms
Total Bathrooms:
3
Full Bathrooms:
2
Interior
Living Area:
1,033 Sq. Ft.
Structure
Structure
Architectural Style:
Transitional
Building Area:
1,033 Sq. Ft.
Year Built:
2025
Lot
Lot Size (Sq. Ft):
871
Finances & Disclosures
Price:
$249,900
Price per Sq. Ft:
$241 per Sq. Ft.
Contact an Agent
Yes, I would like more information from Coldwell Banker. Please use and/or share my information with a Coldwell Banker agent to contact me about my real estate needs.
By clicking Contact I agree a Coldwell Banker Agent may contact me by phone or text message including by automated means and prerecorded messages about real estate services, and that I can access real estate services without providing my phone number. I acknowledge that I have read and agree to the Terms of Use and Privacy Notice.
Contact an Agent
Yes, I would like more information from Coldwell Banker. Please use and/or share my information with a Coldwell Banker agent to contact me about my real estate needs.
By clicking Contact I agree a Coldwell Banker Agent may contact me by phone or text message including by automated means and prerecorded messages about real estate services, and that I can access real estate services without providing my phone number. I acknowledge that I have read and agree to the Terms of Use and Privacy Notice.