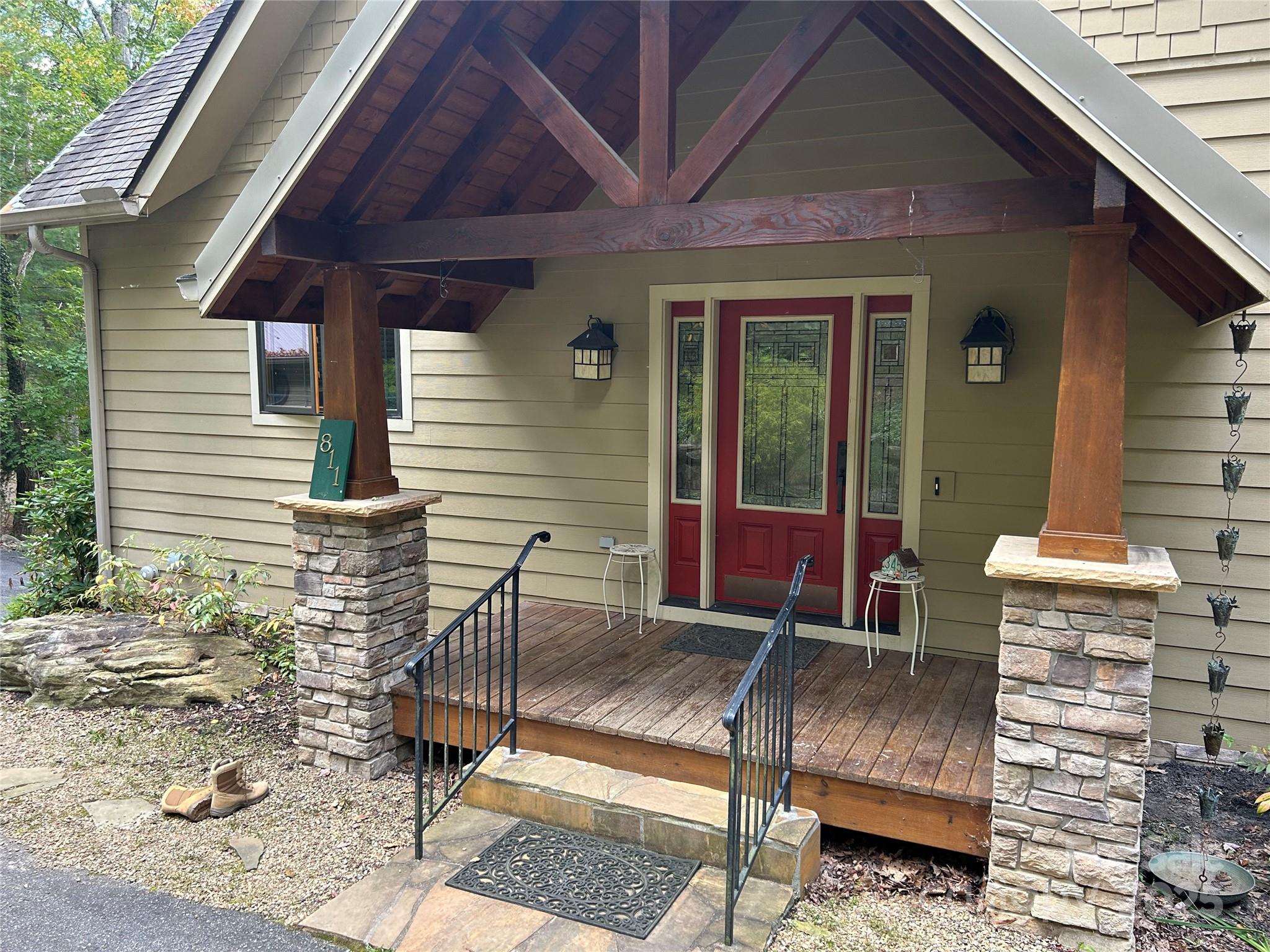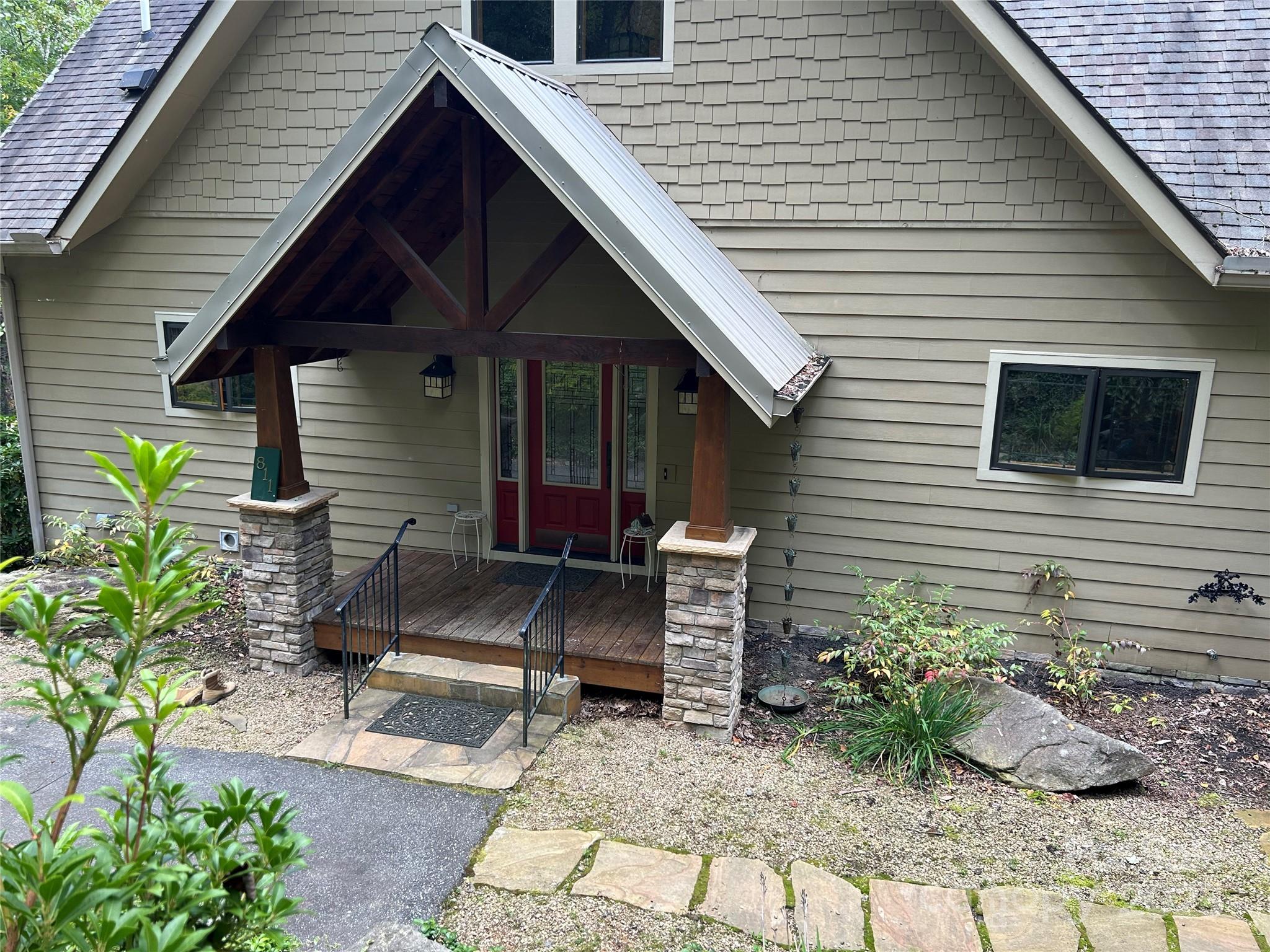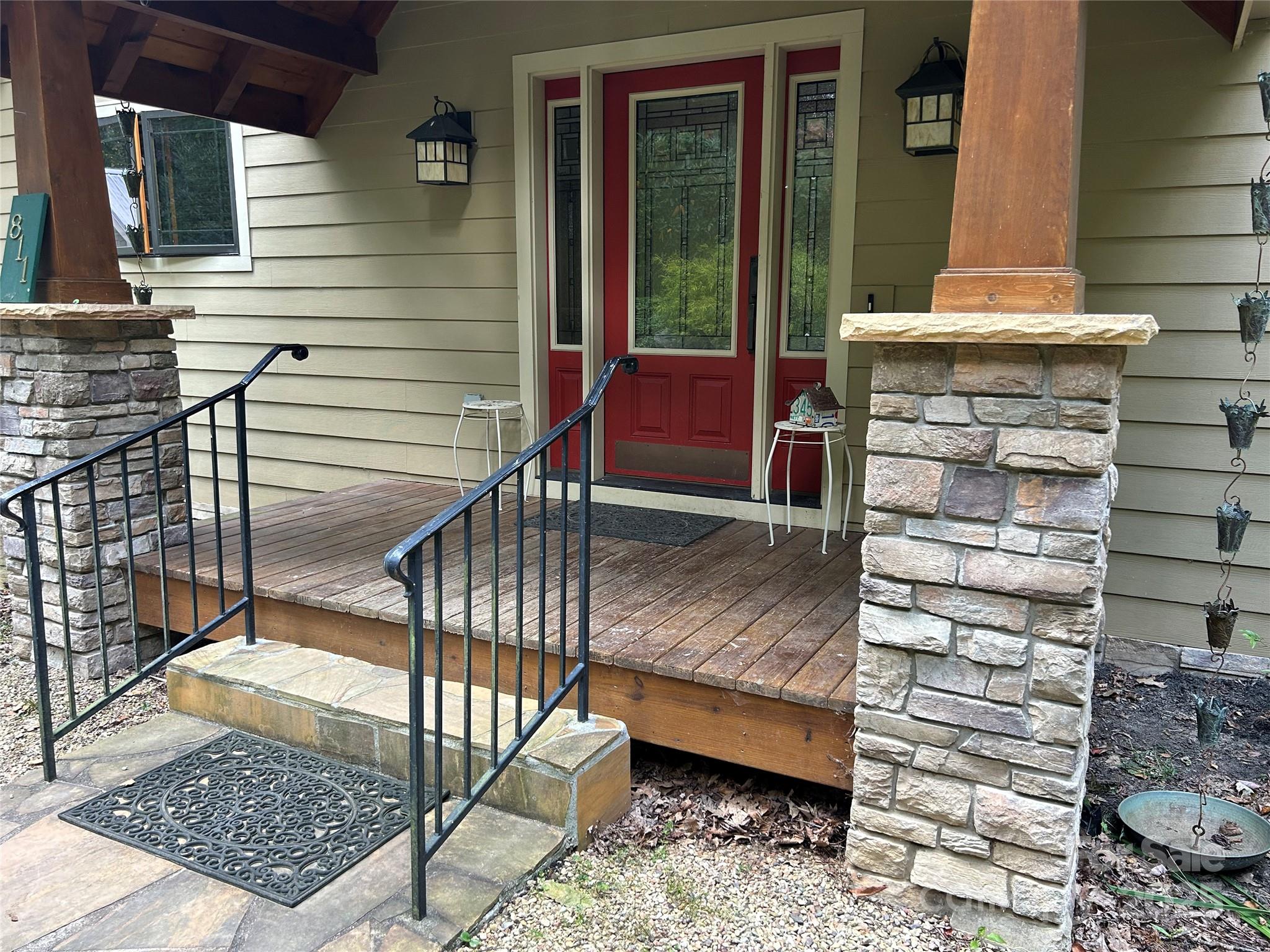


811 Hemlock Drive, Newland, NC 28657
$899,000
3
Beds
5
Baths
4,280
Sq Ft
Single Family
Active
Listed by
Gianna Ferlita
eXp Realty LLC. Mooresville
Last updated:
September 28, 2025, 03:27 PM
MLS#
4300104
Source:
CH
About This Home
Home Facts
Single Family
5 Baths
3 Bedrooms
Built in 2010
Price Summary
899,000
$210 per Sq. Ft.
MLS #:
4300104
Last Updated:
September 28, 2025, 03:27 PM
Rooms & Interior
Bedrooms
Total Bedrooms:
3
Bathrooms
Total Bathrooms:
5
Full Bathrooms:
4
Interior
Living Area:
4,280 Sq. Ft.
Structure
Structure
Building Area:
4,280 Sq. Ft.
Year Built:
2010
Lot
Lot Size (Sq. Ft):
27,238
Finances & Disclosures
Price:
$899,000
Price per Sq. Ft:
$210 per Sq. Ft.
Contact an Agent
Yes, I would like more information from Coldwell Banker. Please use and/or share my information with a Coldwell Banker agent to contact me about my real estate needs.
By clicking Contact I agree a Coldwell Banker Agent may contact me by phone or text message including by automated means and prerecorded messages about real estate services, and that I can access real estate services without providing my phone number. I acknowledge that I have read and agree to the Terms of Use and Privacy Notice.
Contact an Agent
Yes, I would like more information from Coldwell Banker. Please use and/or share my information with a Coldwell Banker agent to contact me about my real estate needs.
By clicking Contact I agree a Coldwell Banker Agent may contact me by phone or text message including by automated means and prerecorded messages about real estate services, and that I can access real estate services without providing my phone number. I acknowledge that I have read and agree to the Terms of Use and Privacy Notice.