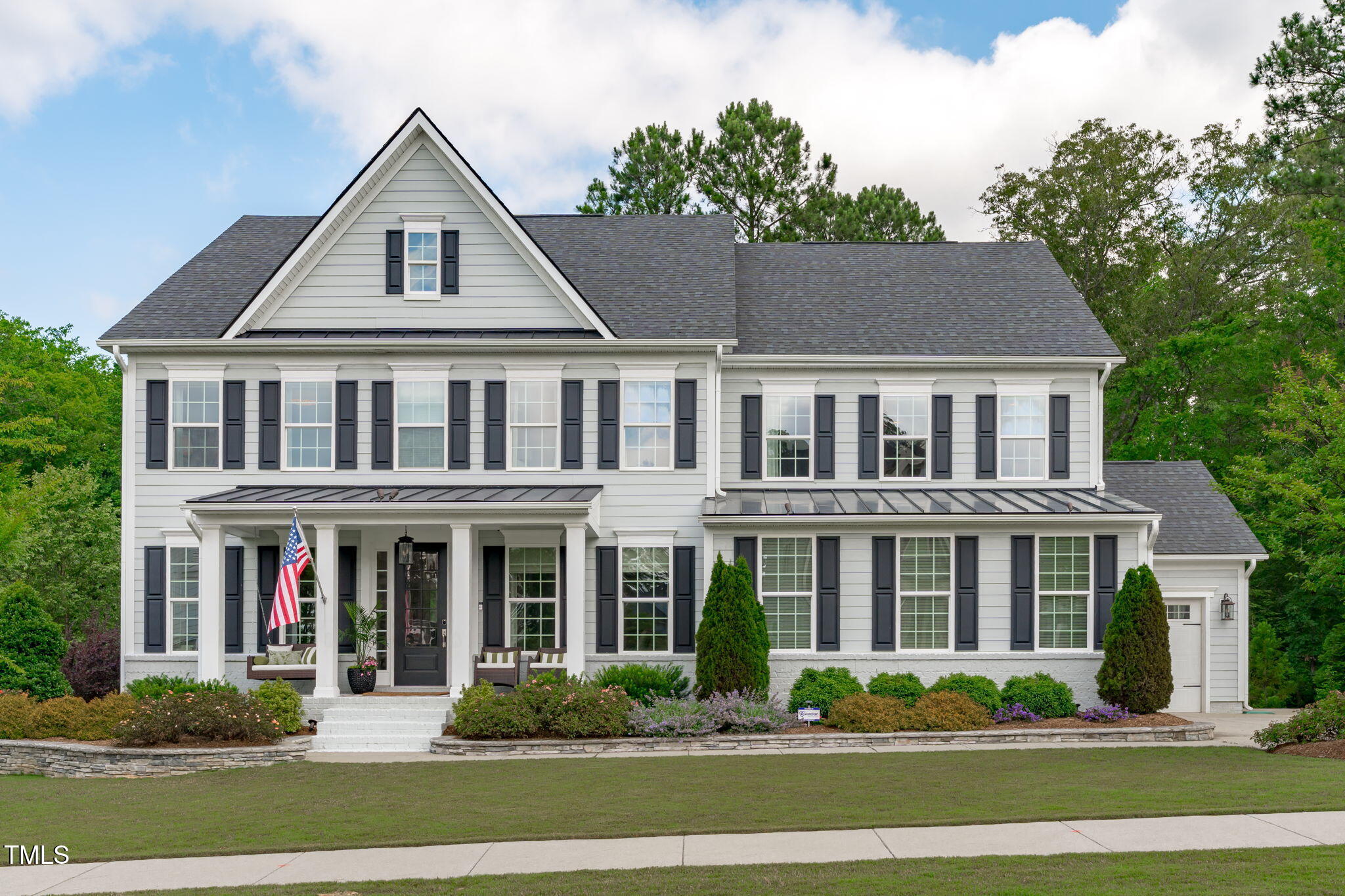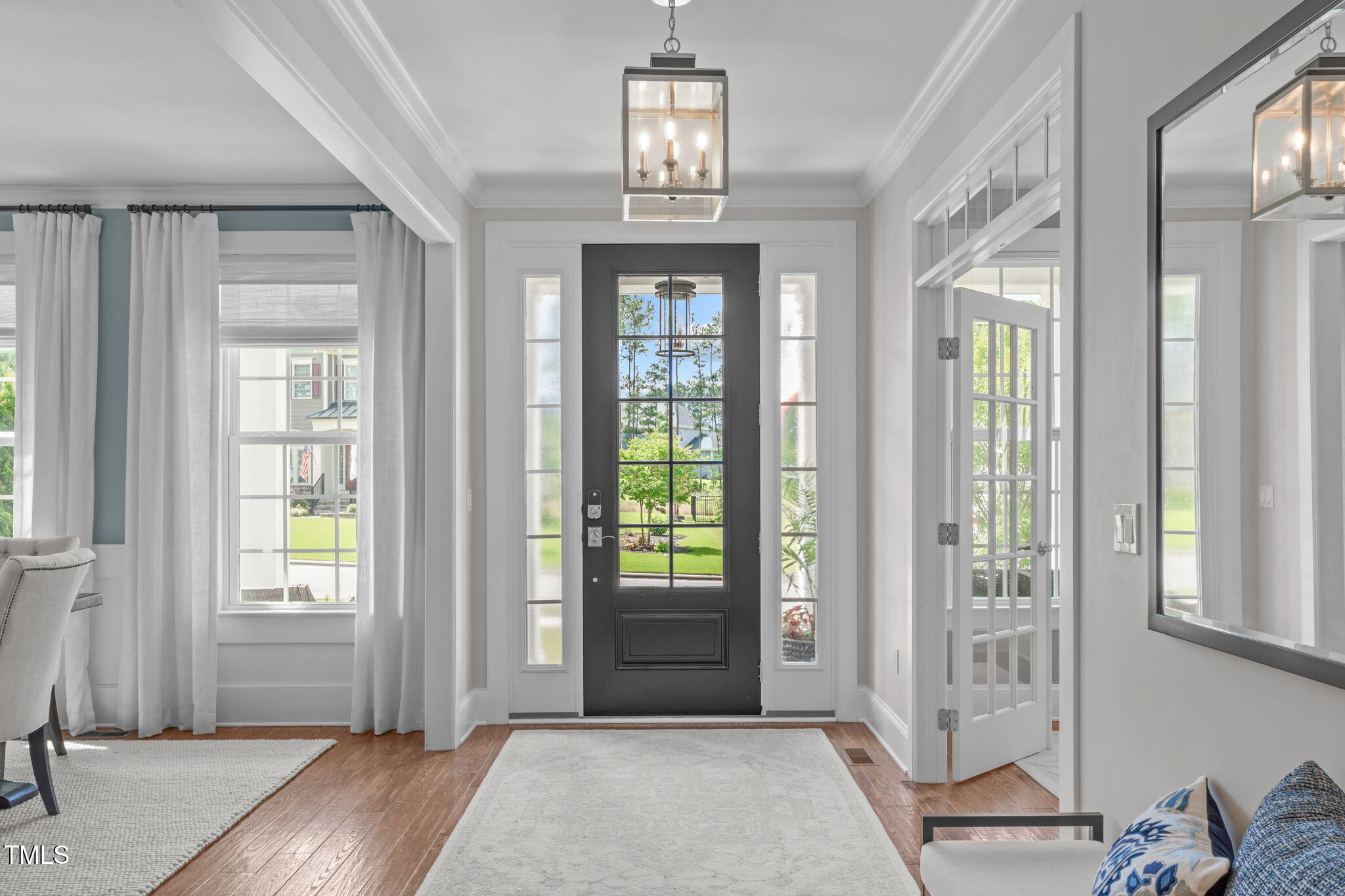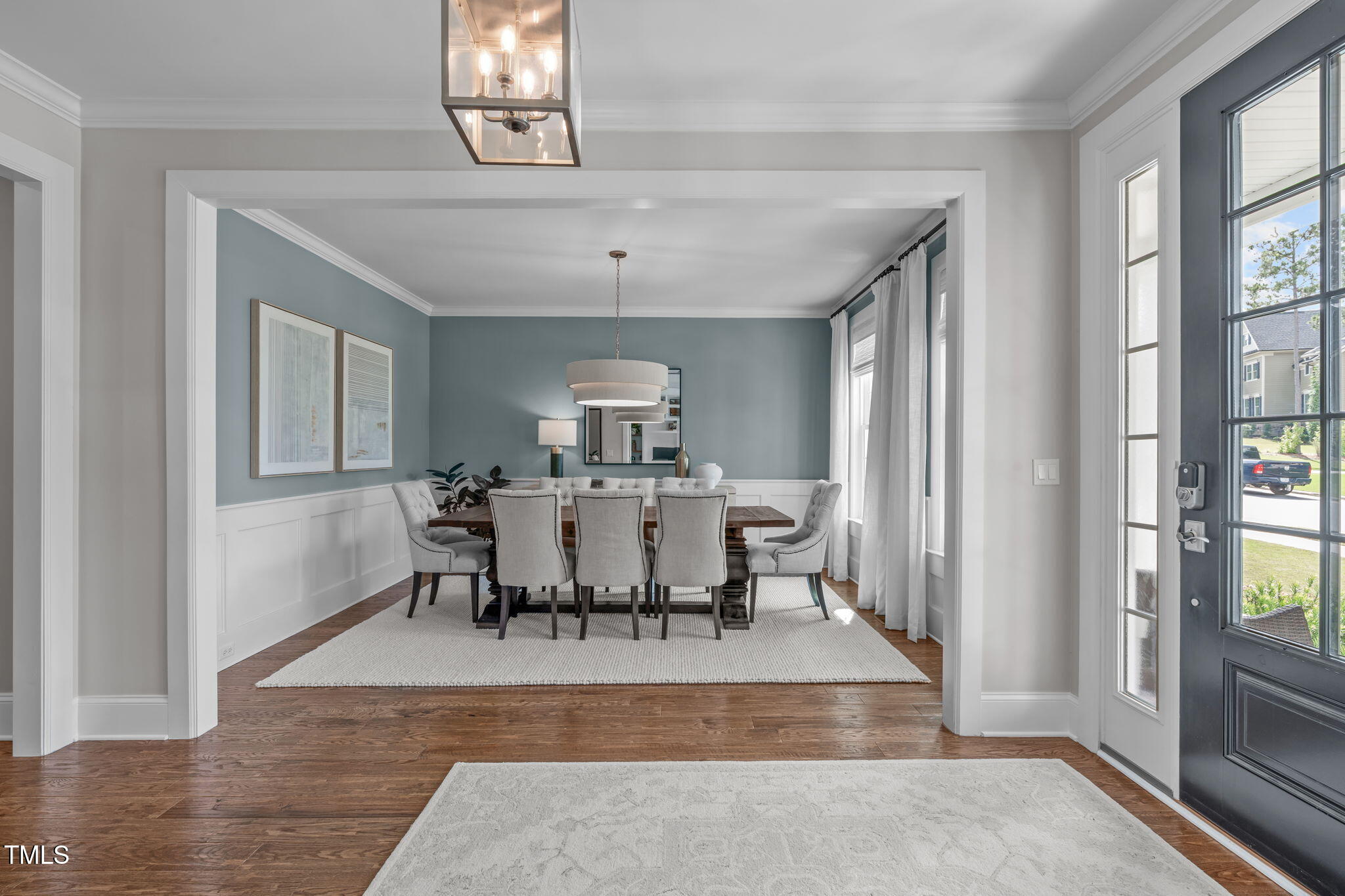


2711 Jordan Pointe Boulevard, New Hill, NC 27562
Pending
Listed by
Michael Wolgin
The Wolgin Real Estate Group
919-324-5775
Last updated:
May 23, 2025, 07:31 PM
MLS#
10097942
Source:
RD
About This Home
Home Facts
Single Family
4 Baths
5 Bedrooms
Built in 2017
Price Summary
1,050,000
$267 per Sq. Ft.
MLS #:
10097942
Last Updated:
May 23, 2025, 07:31 PM
Added:
2 day(s) ago
Rooms & Interior
Bedrooms
Total Bedrooms:
5
Bathrooms
Total Bathrooms:
4
Full Bathrooms:
4
Interior
Living Area:
3,922 Sq. Ft.
Structure
Structure
Architectural Style:
Traditional, Transitional
Building Area:
3,922 Sq. Ft.
Year Built:
2017
Lot
Lot Size (Sq. Ft):
22,651
Finances & Disclosures
Price:
$1,050,000
Price per Sq. Ft:
$267 per Sq. Ft.
Contact an Agent
Yes, I would like more information from Coldwell Banker. Please use and/or share my information with a Coldwell Banker agent to contact me about my real estate needs.
By clicking Contact I agree a Coldwell Banker Agent may contact me by phone or text message including by automated means and prerecorded messages about real estate services, and that I can access real estate services without providing my phone number. I acknowledge that I have read and agree to the Terms of Use and Privacy Notice.
Contact an Agent
Yes, I would like more information from Coldwell Banker. Please use and/or share my information with a Coldwell Banker agent to contact me about my real estate needs.
By clicking Contact I agree a Coldwell Banker Agent may contact me by phone or text message including by automated means and prerecorded messages about real estate services, and that I can access real estate services without providing my phone number. I acknowledge that I have read and agree to the Terms of Use and Privacy Notice.