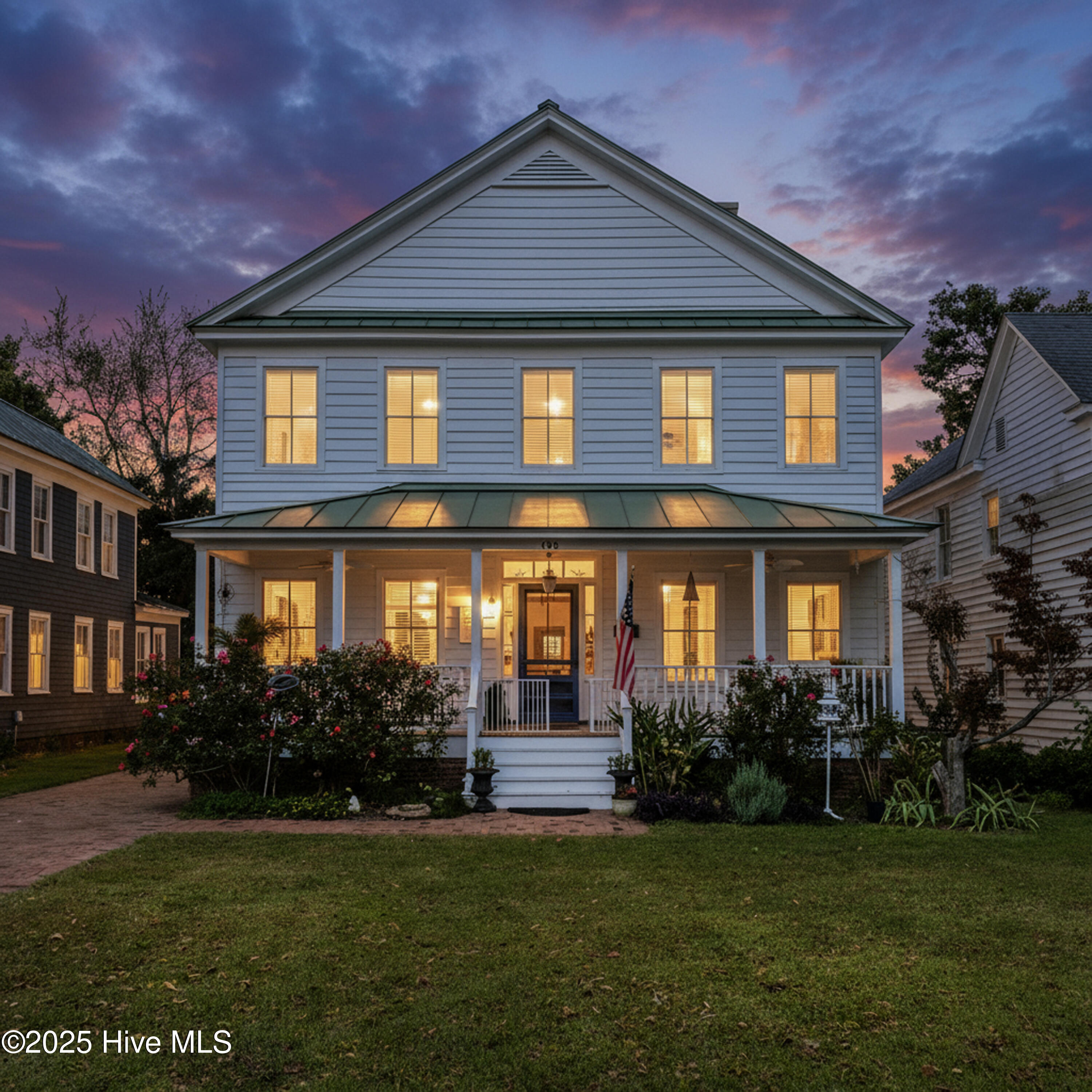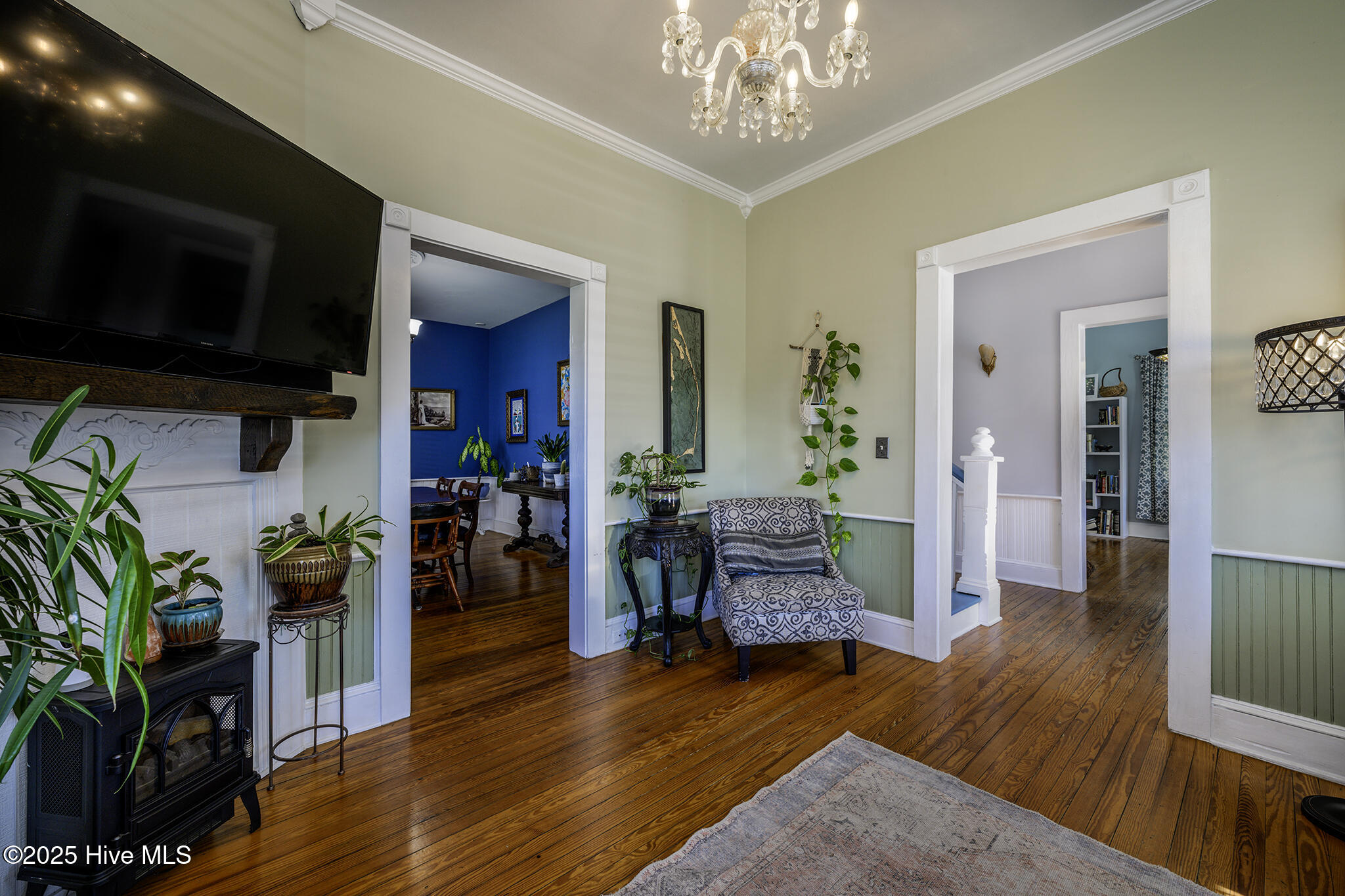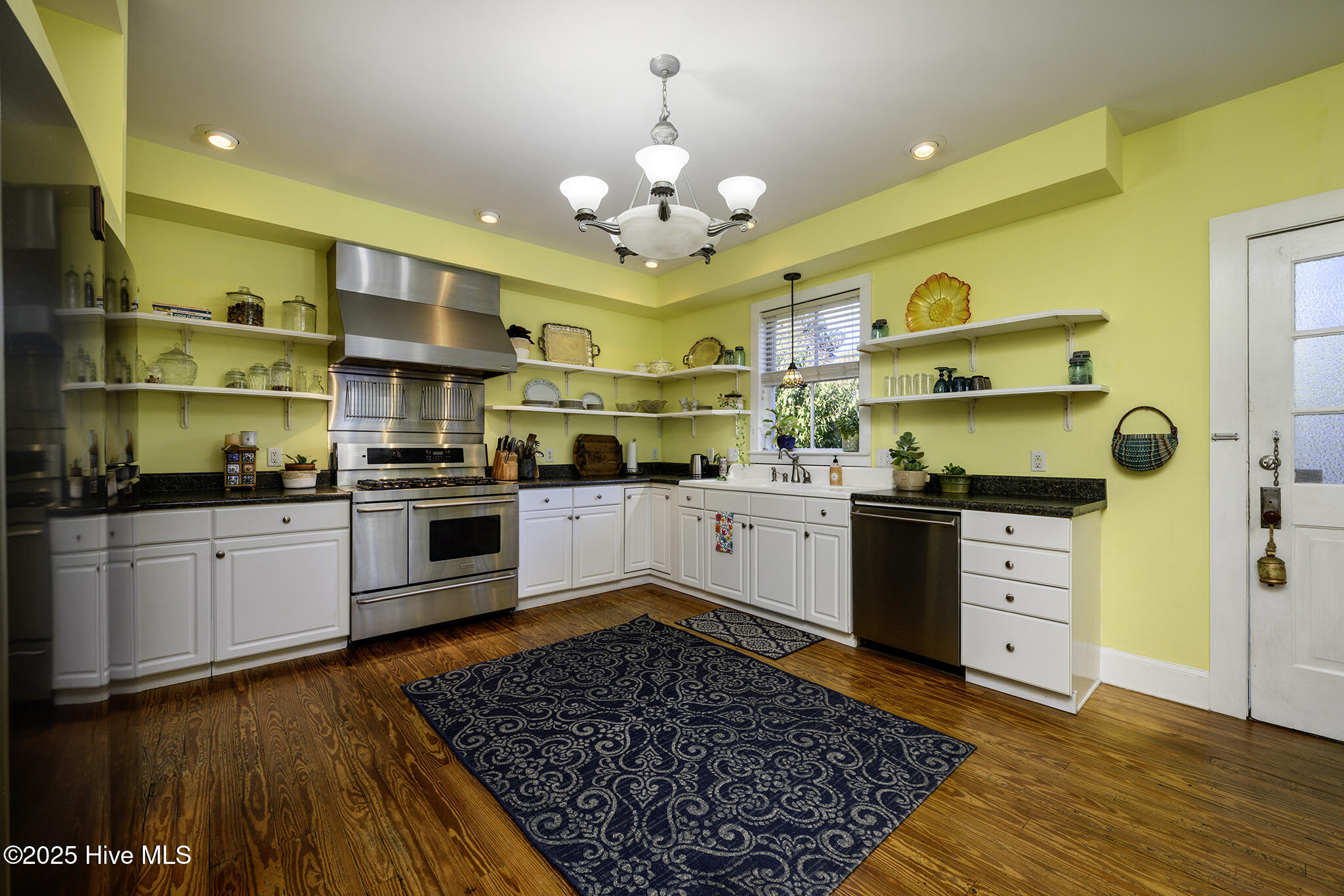


406 Queen Street, New Bern, NC 28560
$475,000
4
Beds
2
Baths
2,700
Sq Ft
Single Family
Active
Listed by
Rowland & The Home Sales Team
Rowland Bowen
Keller Williams Realty
Last updated:
November 7, 2025, 11:21 AM
MLS#
100539427
Source:
NC CCAR
About This Home
Home Facts
Single Family
2 Baths
4 Bedrooms
Built in 1920
Price Summary
475,000
$175 per Sq. Ft.
MLS #:
100539427
Last Updated:
November 7, 2025, 11:21 AM
Added:
5 day(s) ago
Rooms & Interior
Bedrooms
Total Bedrooms:
4
Bathrooms
Total Bathrooms:
2
Full Bathrooms:
2
Interior
Living Area:
2,700 Sq. Ft.
Structure
Structure
Architectural Style:
Historic District
Building Area:
2,700 Sq. Ft.
Year Built:
1920
Lot
Lot Size (Sq. Ft):
6,534
Finances & Disclosures
Price:
$475,000
Price per Sq. Ft:
$175 per Sq. Ft.
See this home in person
Attend an upcoming open house
Sat, Nov 8
10:00 AM - 12:00 PMContact an Agent
Yes, I would like more information from Coldwell Banker. Please use and/or share my information with a Coldwell Banker agent to contact me about my real estate needs.
By clicking Contact I agree a Coldwell Banker Agent may contact me by phone or text message including by automated means and prerecorded messages about real estate services, and that I can access real estate services without providing my phone number. I acknowledge that I have read and agree to the Terms of Use and Privacy Notice.
Contact an Agent
Yes, I would like more information from Coldwell Banker. Please use and/or share my information with a Coldwell Banker agent to contact me about my real estate needs.
By clicking Contact I agree a Coldwell Banker Agent may contact me by phone or text message including by automated means and prerecorded messages about real estate services, and that I can access real estate services without providing my phone number. I acknowledge that I have read and agree to the Terms of Use and Privacy Notice.