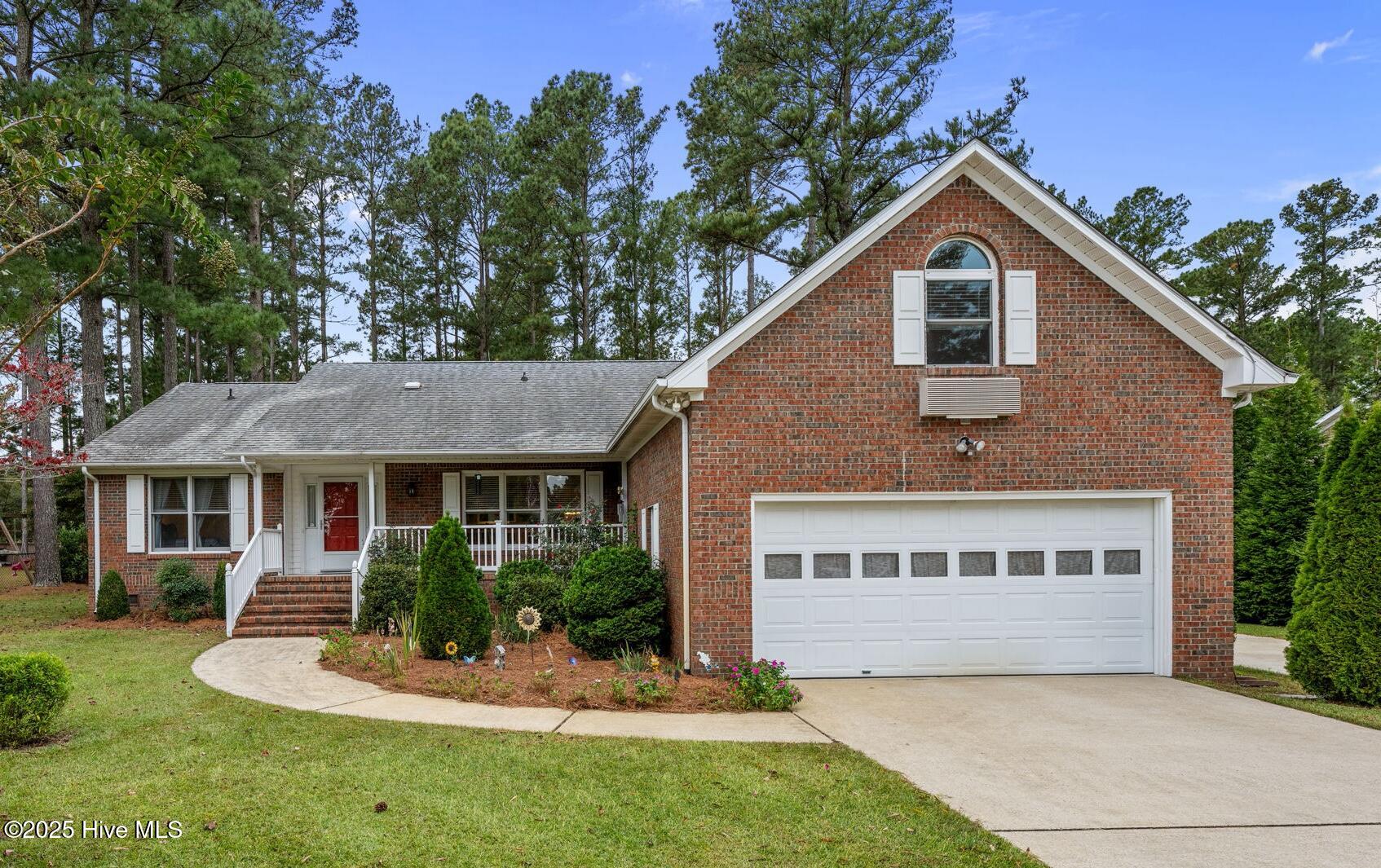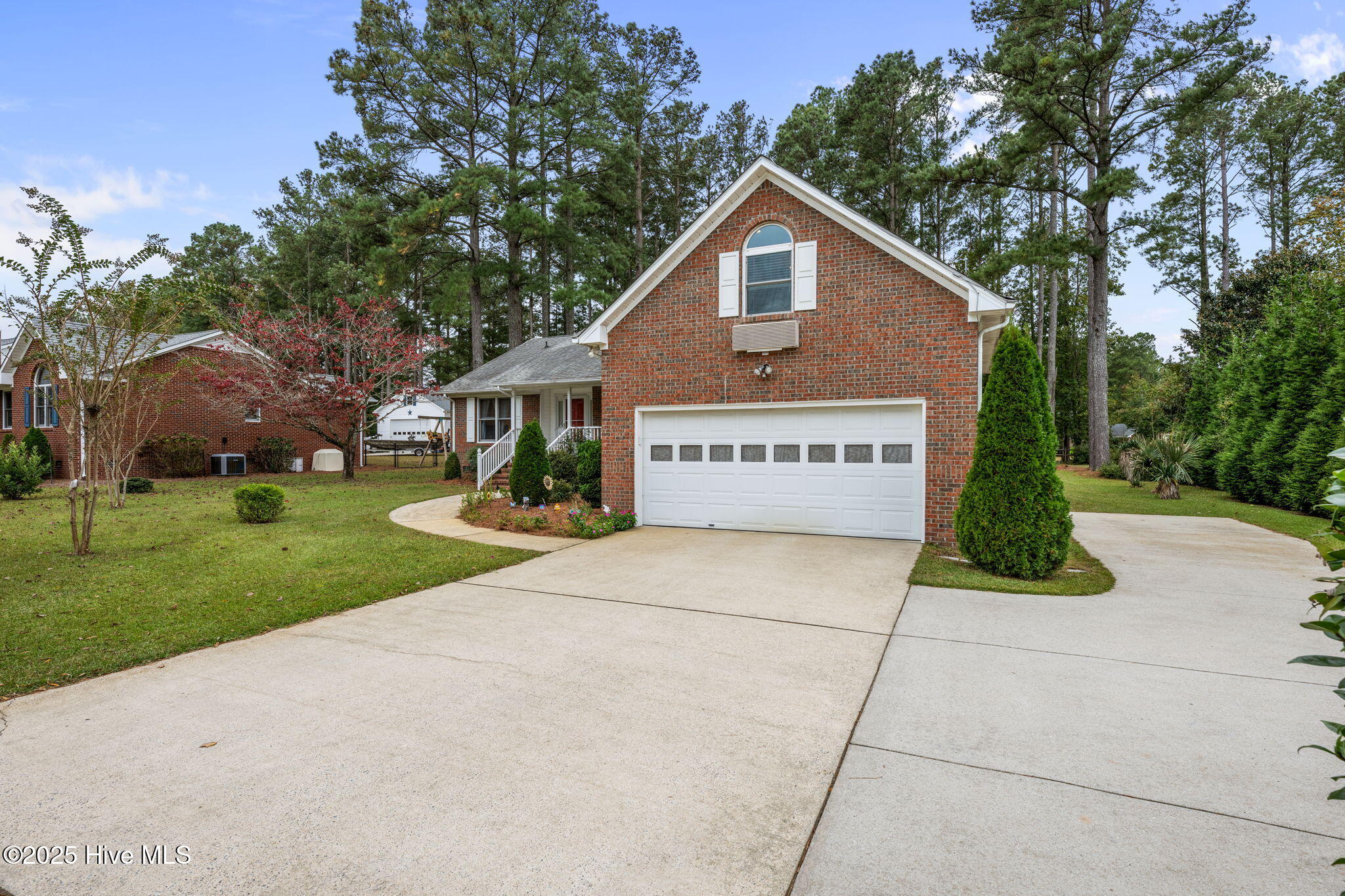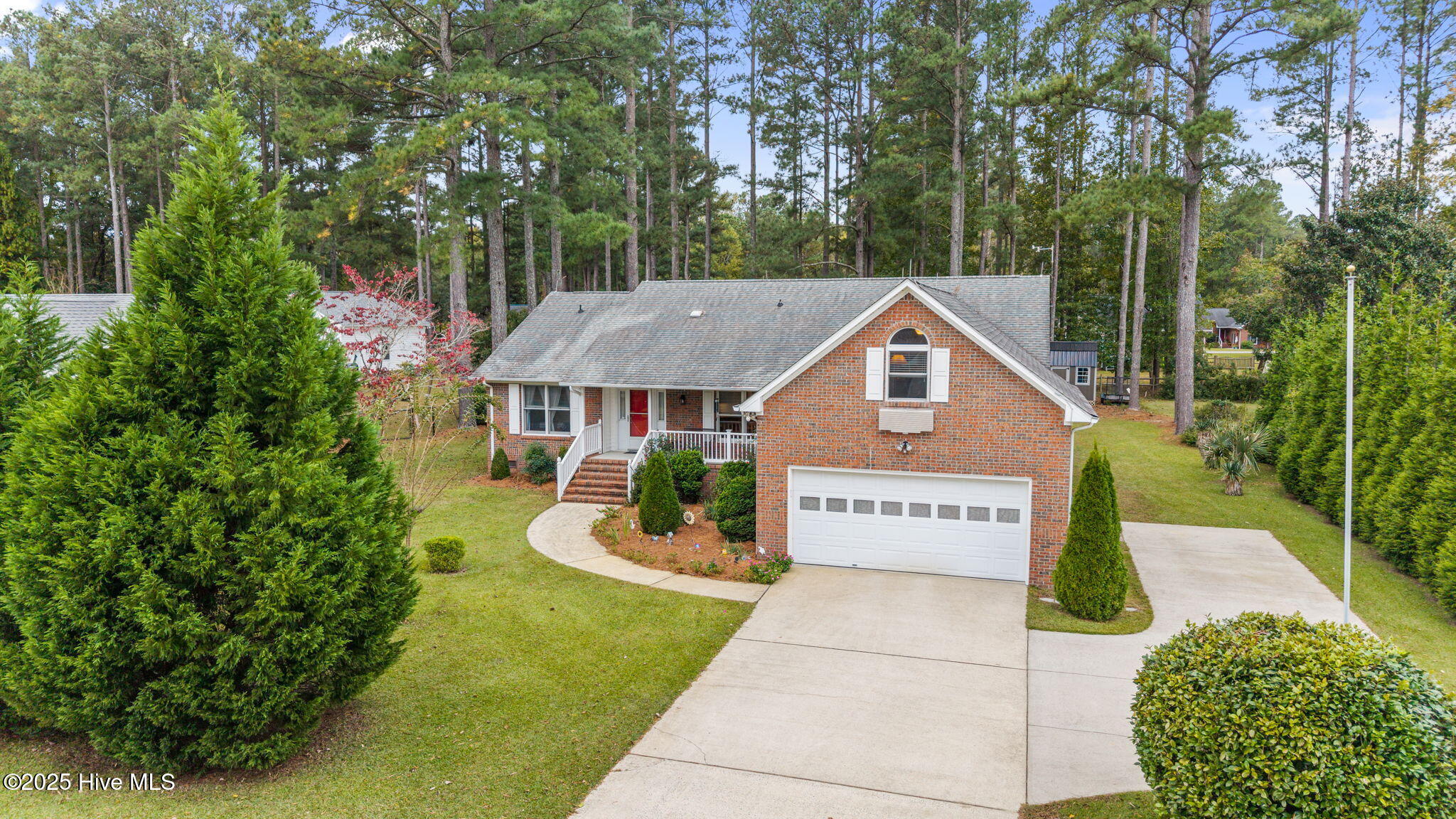


315 N Carolina Drive, New Bern, NC 28562
$350,000
3
Beds
2
Baths
1,913
Sq Ft
Single Family
Active
Listed by
The Donna And Team New Bern
Jennifer Scott
Keller Williams Realty
Last updated:
October 31, 2025, 10:13 AM
MLS#
100538464
Source:
NC CCAR
About This Home
Home Facts
Single Family
2 Baths
3 Bedrooms
Built in 1993
Price Summary
350,000
$182 per Sq. Ft.
MLS #:
100538464
Last Updated:
October 31, 2025, 10:13 AM
Added:
3 day(s) ago
Rooms & Interior
Bedrooms
Total Bedrooms:
3
Bathrooms
Total Bathrooms:
2
Full Bathrooms:
2
Interior
Living Area:
1,913 Sq. Ft.
Structure
Structure
Building Area:
1,913 Sq. Ft.
Year Built:
1993
Lot
Lot Size (Sq. Ft):
20,037
Finances & Disclosures
Price:
$350,000
Price per Sq. Ft:
$182 per Sq. Ft.
See this home in person
Attend an upcoming open house
Sat, Nov 1
12:00 PM - 02:00 PMContact an Agent
Yes, I would like more information from Coldwell Banker. Please use and/or share my information with a Coldwell Banker agent to contact me about my real estate needs.
By clicking Contact I agree a Coldwell Banker Agent may contact me by phone or text message including by automated means and prerecorded messages about real estate services, and that I can access real estate services without providing my phone number. I acknowledge that I have read and agree to the Terms of Use and Privacy Notice.
Contact an Agent
Yes, I would like more information from Coldwell Banker. Please use and/or share my information with a Coldwell Banker agent to contact me about my real estate needs.
By clicking Contact I agree a Coldwell Banker Agent may contact me by phone or text message including by automated means and prerecorded messages about real estate services, and that I can access real estate services without providing my phone number. I acknowledge that I have read and agree to the Terms of Use and Privacy Notice.