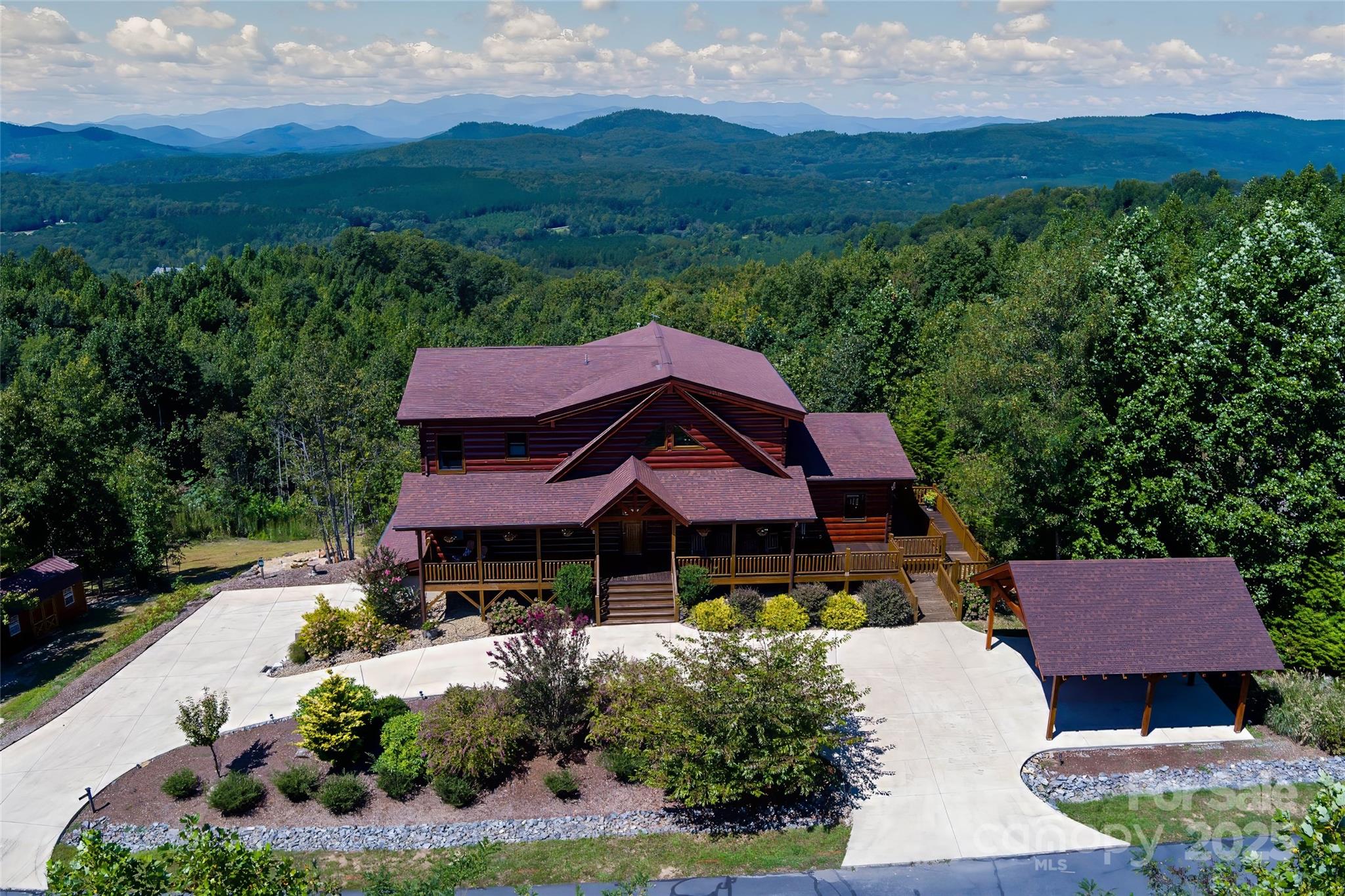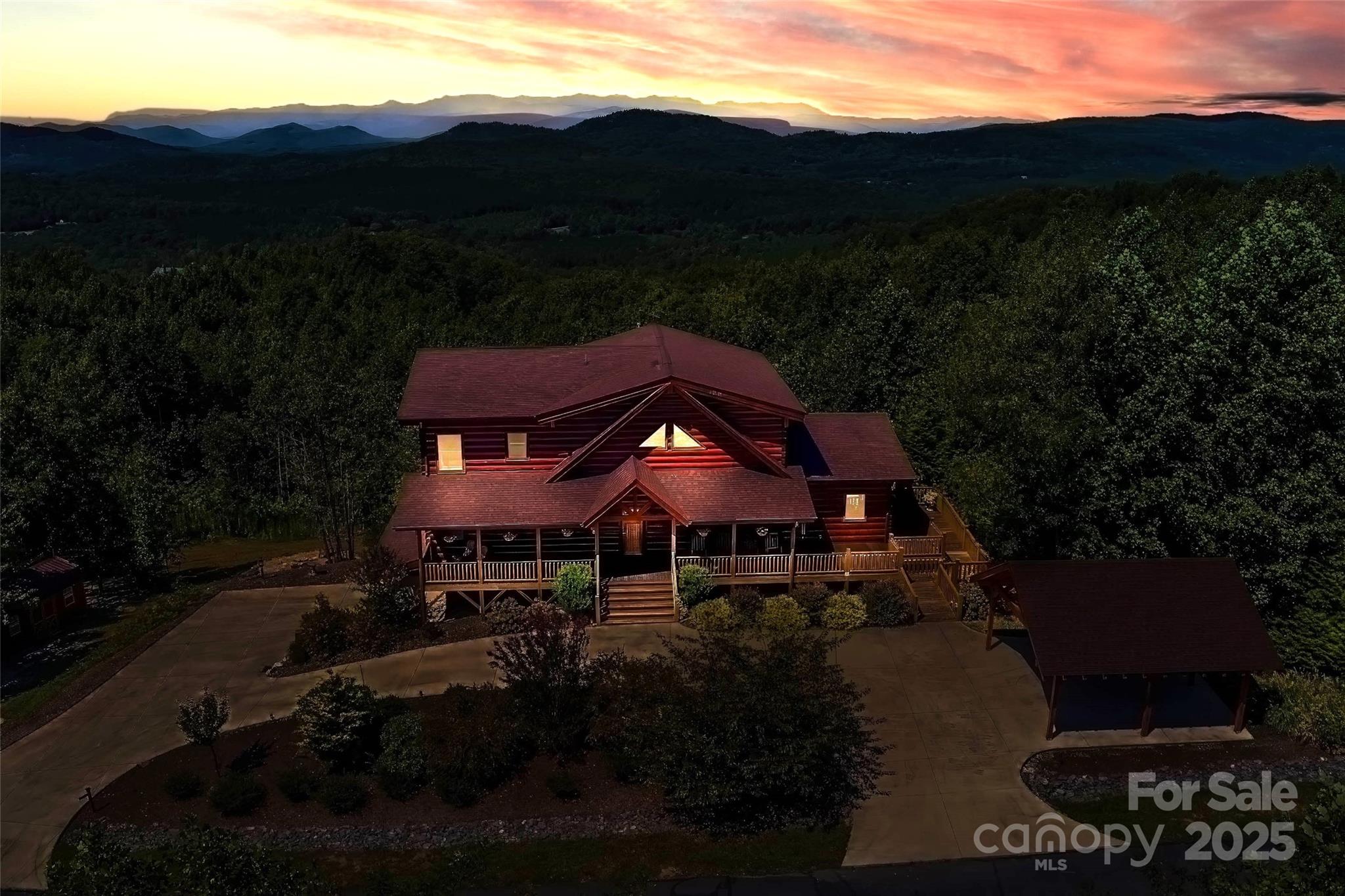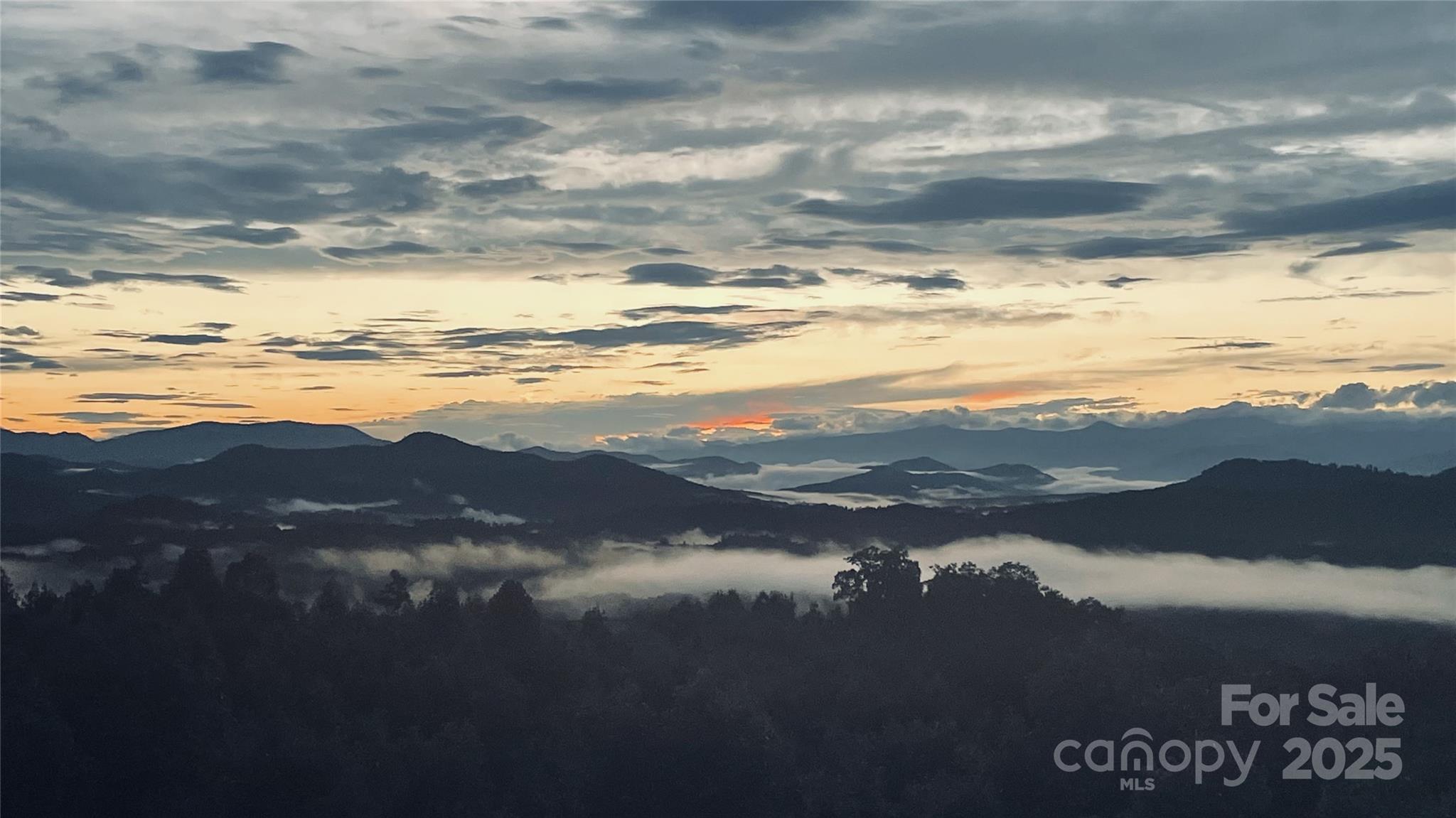334 Scenic Vista Drive, Nebo, NC 28761
$1,625,000
5
Beds
6
Baths
4,028
Sq Ft
Single Family
Active
Listed by
Charlotte Bright
eXp Realty LLC.
Last updated:
September 28, 2025, 01:16 PM
MLS#
4302955
Source:
CH
About This Home
Home Facts
Single Family
6 Baths
5 Bedrooms
Built in 2017
Price Summary
1,625,000
$403 per Sq. Ft.
MLS #:
4302955
Last Updated:
September 28, 2025, 01:16 PM
Rooms & Interior
Bedrooms
Total Bedrooms:
5
Bathrooms
Total Bathrooms:
6
Full Bathrooms:
6
Interior
Living Area:
4,028 Sq. Ft.
Structure
Structure
Architectural Style:
Cabin, Rustic
Building Area:
4,028 Sq. Ft.
Year Built:
2017
Lot
Lot Size (Sq. Ft):
98,881
Finances & Disclosures
Price:
$1,625,000
Price per Sq. Ft:
$403 per Sq. Ft.
Contact an Agent
Yes, I would like more information from Coldwell Banker. Please use and/or share my information with a Coldwell Banker agent to contact me about my real estate needs.
By clicking Contact I agree a Coldwell Banker Agent may contact me by phone or text message including by automated means and prerecorded messages about real estate services, and that I can access real estate services without providing my phone number. I acknowledge that I have read and agree to the Terms of Use and Privacy Notice.
Contact an Agent
Yes, I would like more information from Coldwell Banker. Please use and/or share my information with a Coldwell Banker agent to contact me about my real estate needs.
By clicking Contact I agree a Coldwell Banker Agent may contact me by phone or text message including by automated means and prerecorded messages about real estate services, and that I can access real estate services without providing my phone number. I acknowledge that I have read and agree to the Terms of Use and Privacy Notice.


