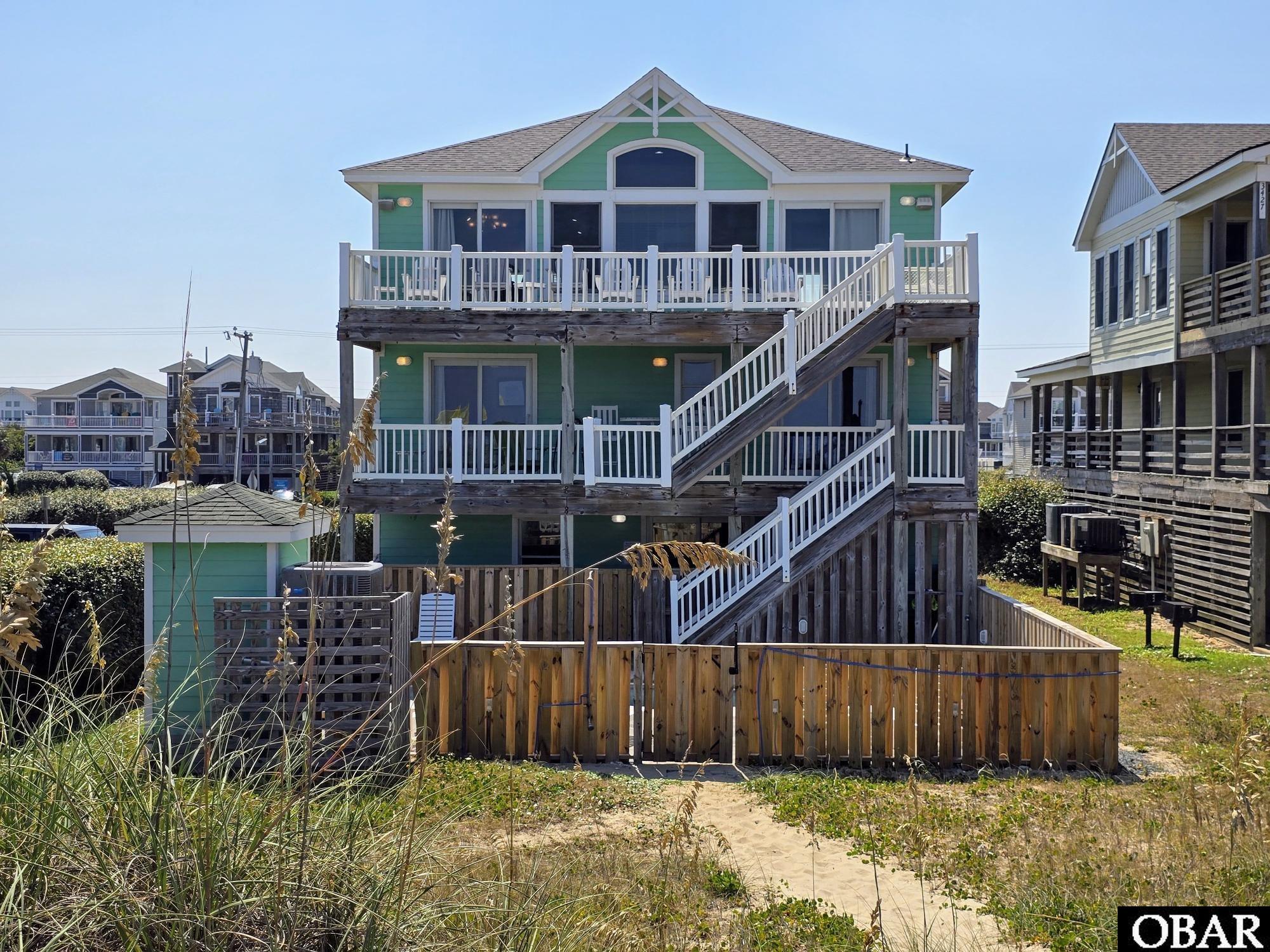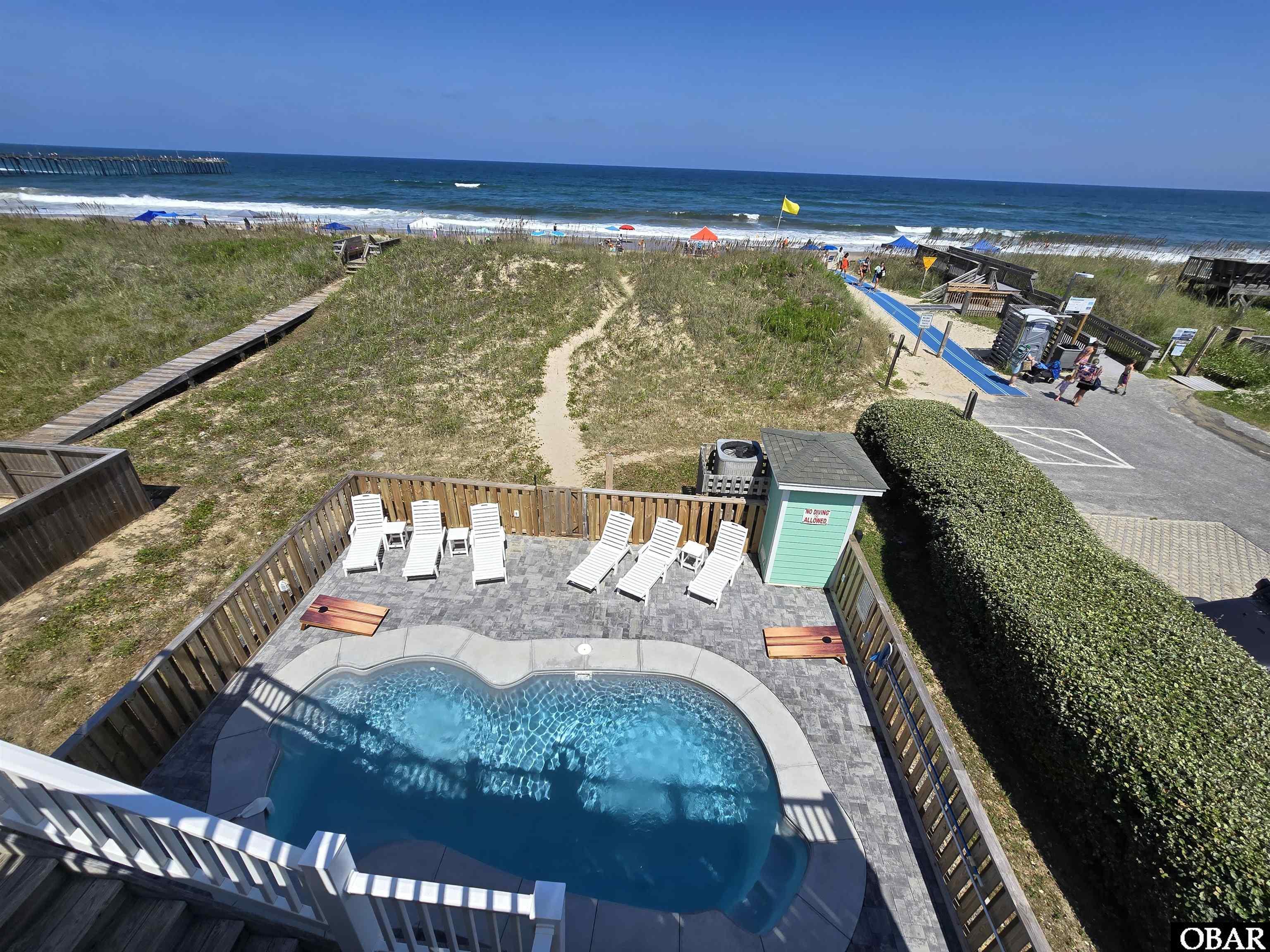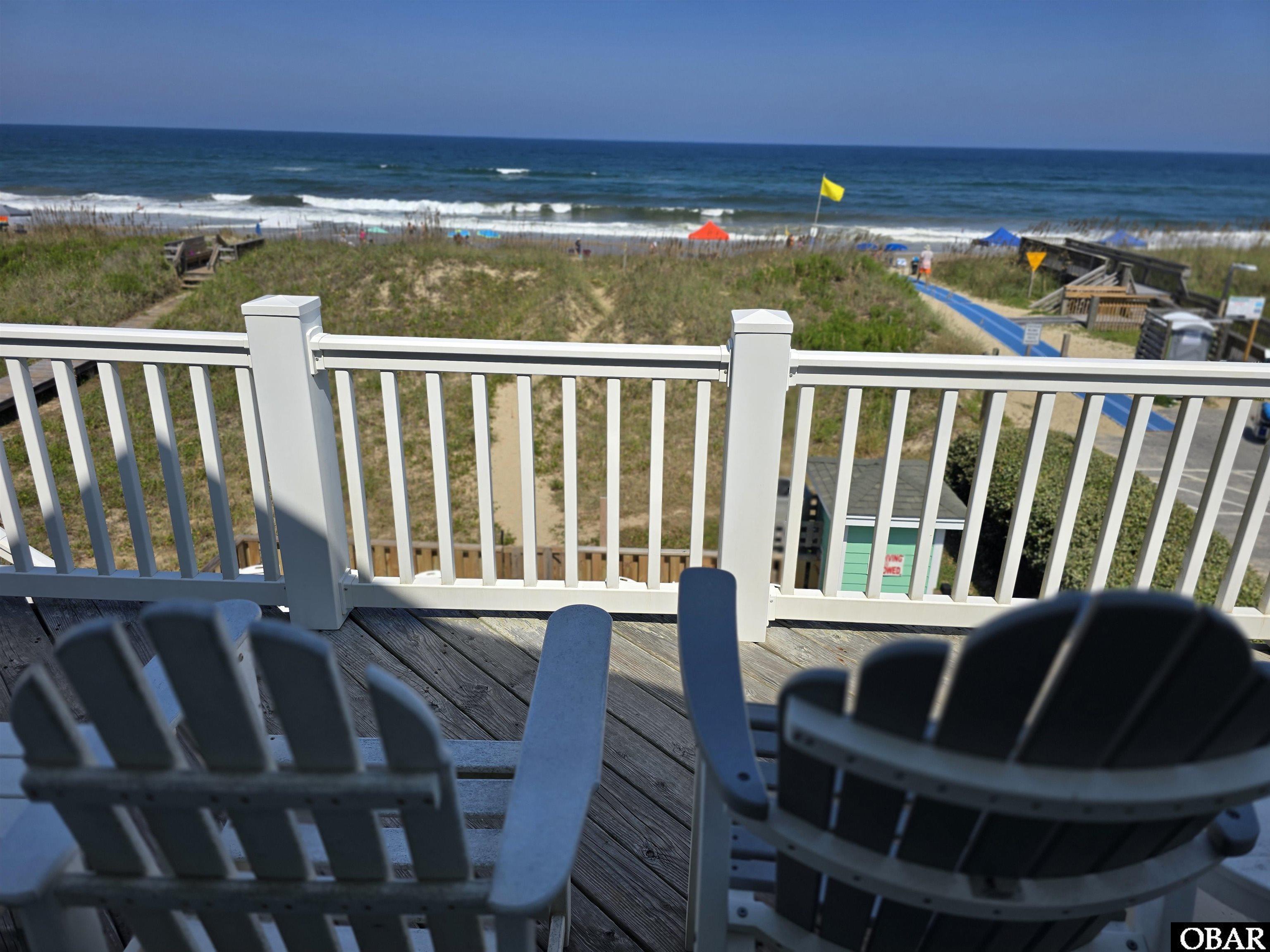


3429 S Virginia Dare Trail, Nags Head, NC 27959
$2,324,500
8
Beds
7
Baths
3,456
Sq Ft
Single Family
Active
Listed by
252-261-3800
Last updated:
February 2, 2026, 09:48 PM
MLS#
130290
Source:
NC OBAR
About This Home
Home Facts
Single Family
7 Baths
8 Bedrooms
Built in 2005
Price Summary
2,324,500
$672 per Sq. Ft.
MLS #:
130290
Last Updated:
February 2, 2026, 09:48 PM
Added:
5 month(s) ago
Rooms & Interior
Bedrooms
Total Bedrooms:
8
Bathrooms
Total Bathrooms:
7
Full Bathrooms:
6
Interior
Living Area:
3,456 Sq. Ft.
Structure
Structure
Architectural Style:
Coastal, Contemporary, Cottage, Reverse Floor Plan
Building Area:
3,456 Sq. Ft.
Year Built:
2005
Lot
Lot Size (Sq. Ft):
27,500
Finances & Disclosures
Price:
$2,324,500
Price per Sq. Ft:
$672 per Sq. Ft.
Contact an Agent
Yes, I would like more information. Please use and/or share my information with a Coldwell Banker ® affiliated agent to contact me about my real estate needs. By clicking Contact, I request to be contacted by phone or text message and consent to being contacted by automated means. I understand that my consent to receive calls or texts is not a condition of purchasing any property, goods, or services. Alternatively, I understand that I can access real estate services by email or I can contact the agent myself.
If a Coldwell Banker affiliated agent is not available in the area where I need assistance, I agree to be contacted by a real estate agent affiliated with another brand owned or licensed by Anywhere Real Estate (BHGRE®, CENTURY 21®, Corcoran®, ERA®, or Sotheby's International Realty®). I acknowledge that I have read and agree to the terms of use and privacy notice.
Contact an Agent
Yes, I would like more information. Please use and/or share my information with a Coldwell Banker ® affiliated agent to contact me about my real estate needs. By clicking Contact, I request to be contacted by phone or text message and consent to being contacted by automated means. I understand that my consent to receive calls or texts is not a condition of purchasing any property, goods, or services. Alternatively, I understand that I can access real estate services by email or I can contact the agent myself.
If a Coldwell Banker affiliated agent is not available in the area where I need assistance, I agree to be contacted by a real estate agent affiliated with another brand owned or licensed by Anywhere Real Estate (BHGRE®, CENTURY 21®, Corcoran®, ERA®, or Sotheby's International Realty®). I acknowledge that I have read and agree to the terms of use and privacy notice.