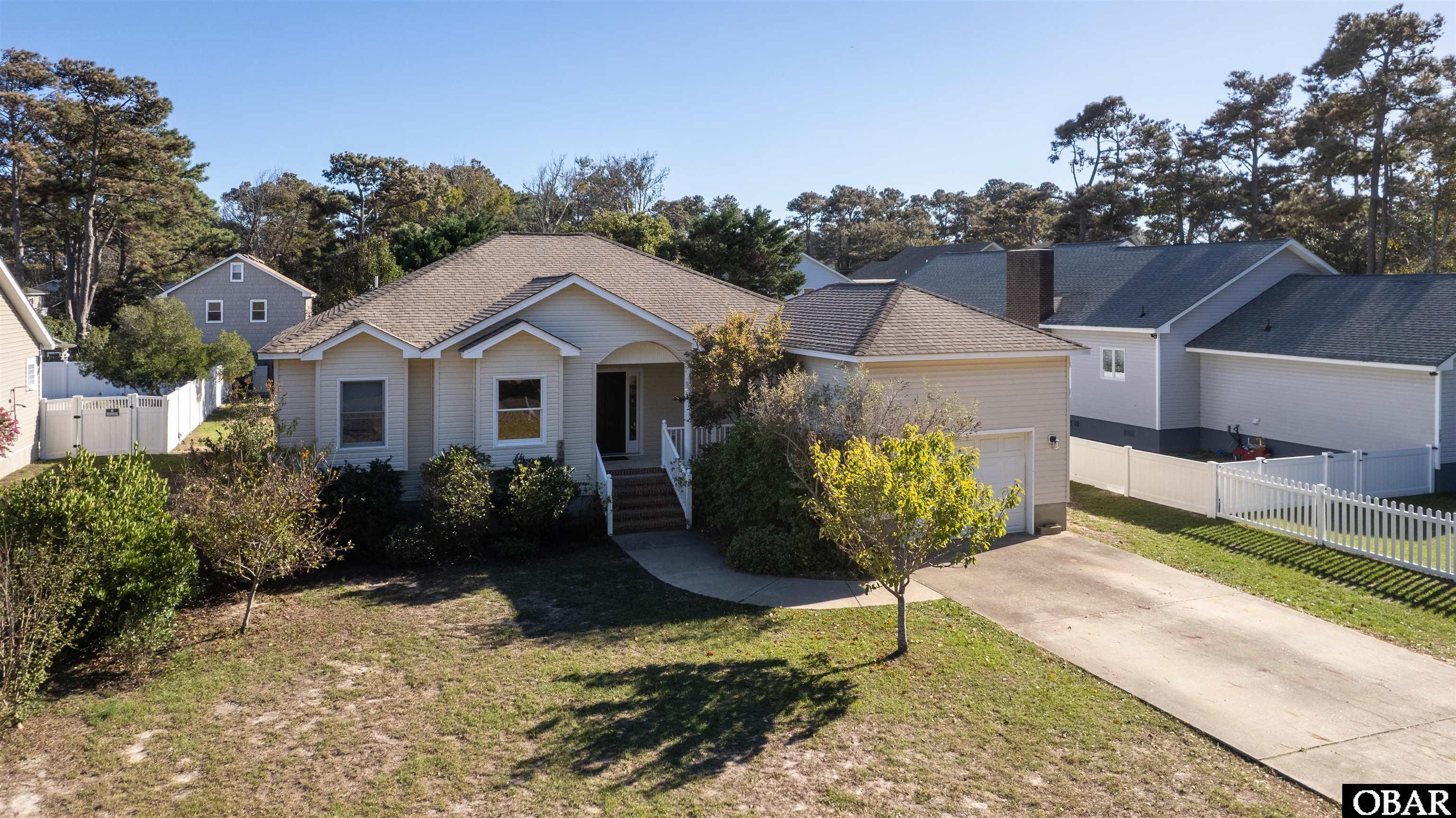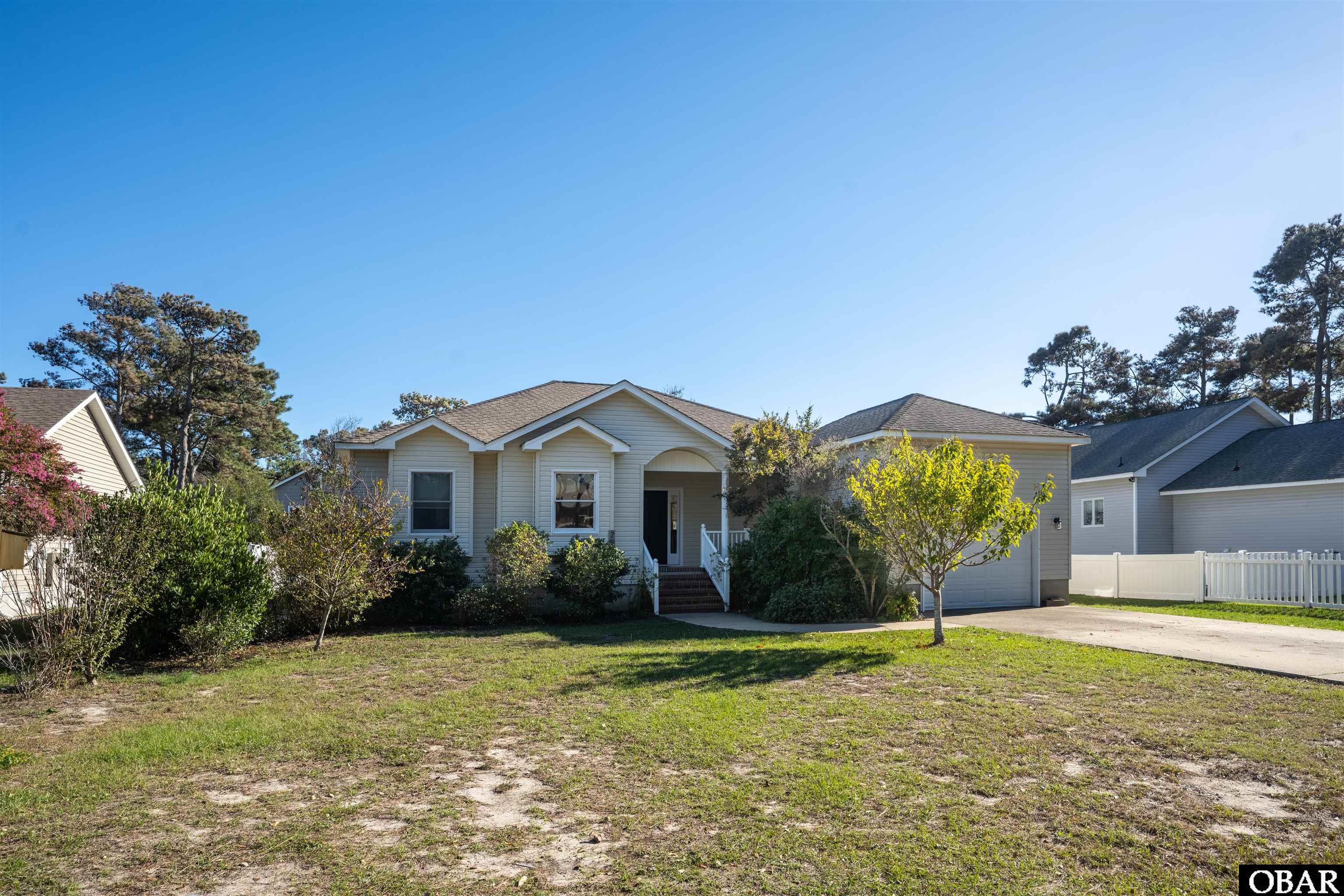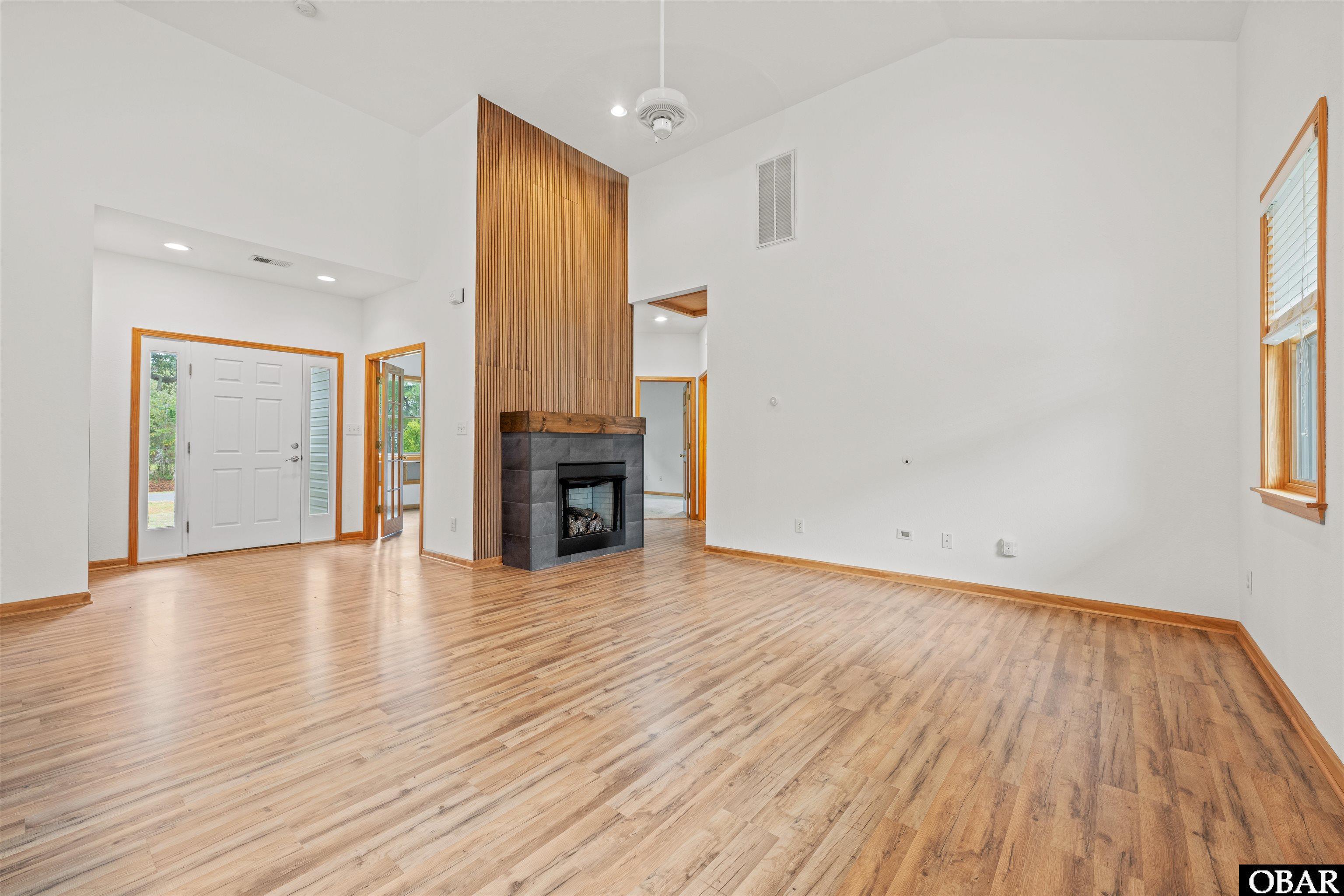


207 W Bridge Lane, Nags Head, NC 27959
$539,900
3
Beds
2
Baths
1,500
Sq Ft
Single Family
Active
Listed by
Jessica Evans
Coastal Carolina Vacations
252-489-2121
Last updated:
October 19, 2025, 03:49 PM
MLS#
130809
Source:
NC OBAR
About This Home
Home Facts
Single Family
2 Baths
3 Bedrooms
Built in 2004
Price Summary
539,900
$359 per Sq. Ft.
MLS #:
130809
Last Updated:
October 19, 2025, 03:49 PM
Added:
a day ago
Rooms & Interior
Bedrooms
Total Bedrooms:
3
Bathrooms
Total Bathrooms:
2
Full Bathrooms:
2
Interior
Living Area:
1,500 Sq. Ft.
Structure
Structure
Architectural Style:
Ranch
Building Area:
1,500 Sq. Ft.
Year Built:
2004
Finances & Disclosures
Price:
$539,900
Price per Sq. Ft:
$359 per Sq. Ft.
Contact an Agent
Yes, I would like more information from Coldwell Banker. Please use and/or share my information with a Coldwell Banker agent to contact me about my real estate needs.
By clicking Contact I agree a Coldwell Banker Agent may contact me by phone or text message including by automated means and prerecorded messages about real estate services, and that I can access real estate services without providing my phone number. I acknowledge that I have read and agree to the Terms of Use and Privacy Notice.
Contact an Agent
Yes, I would like more information from Coldwell Banker. Please use and/or share my information with a Coldwell Banker agent to contact me about my real estate needs.
By clicking Contact I agree a Coldwell Banker Agent may contact me by phone or text message including by automated means and prerecorded messages about real estate services, and that I can access real estate services without providing my phone number. I acknowledge that I have read and agree to the Terms of Use and Privacy Notice.