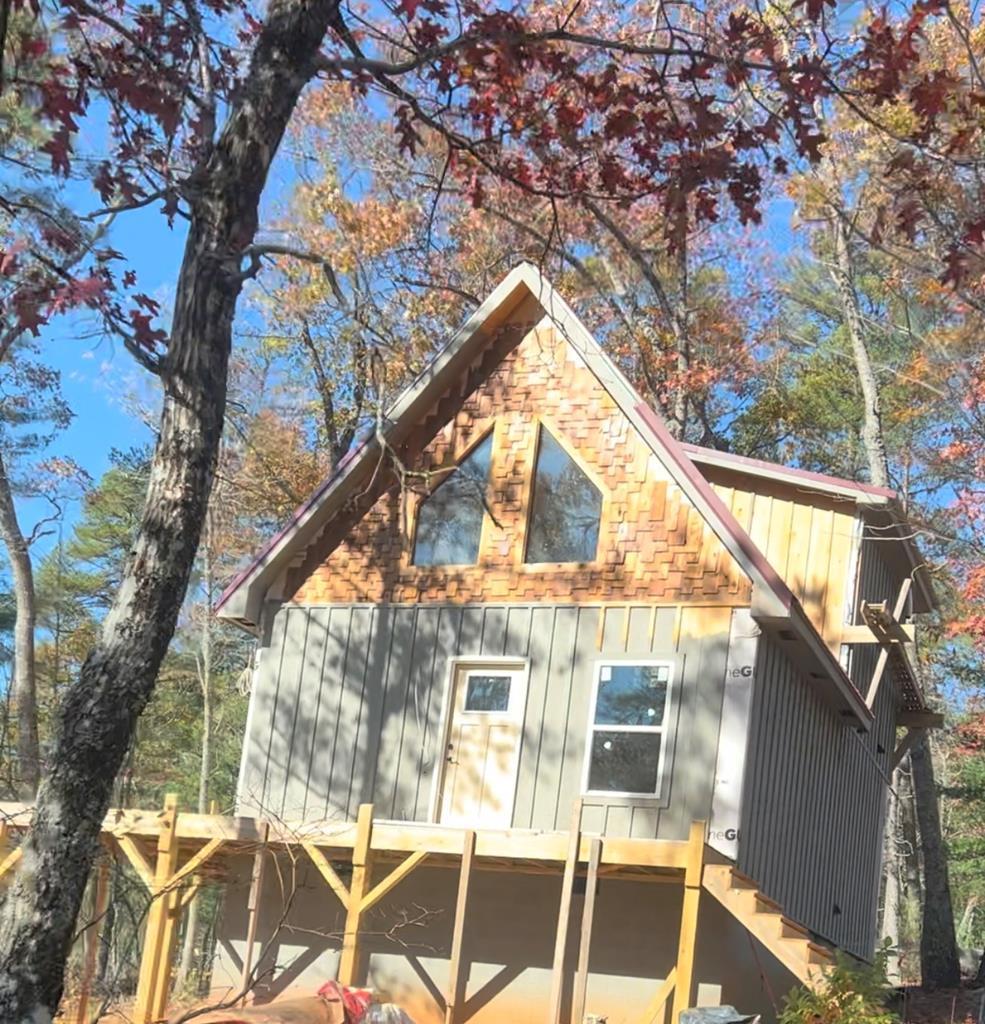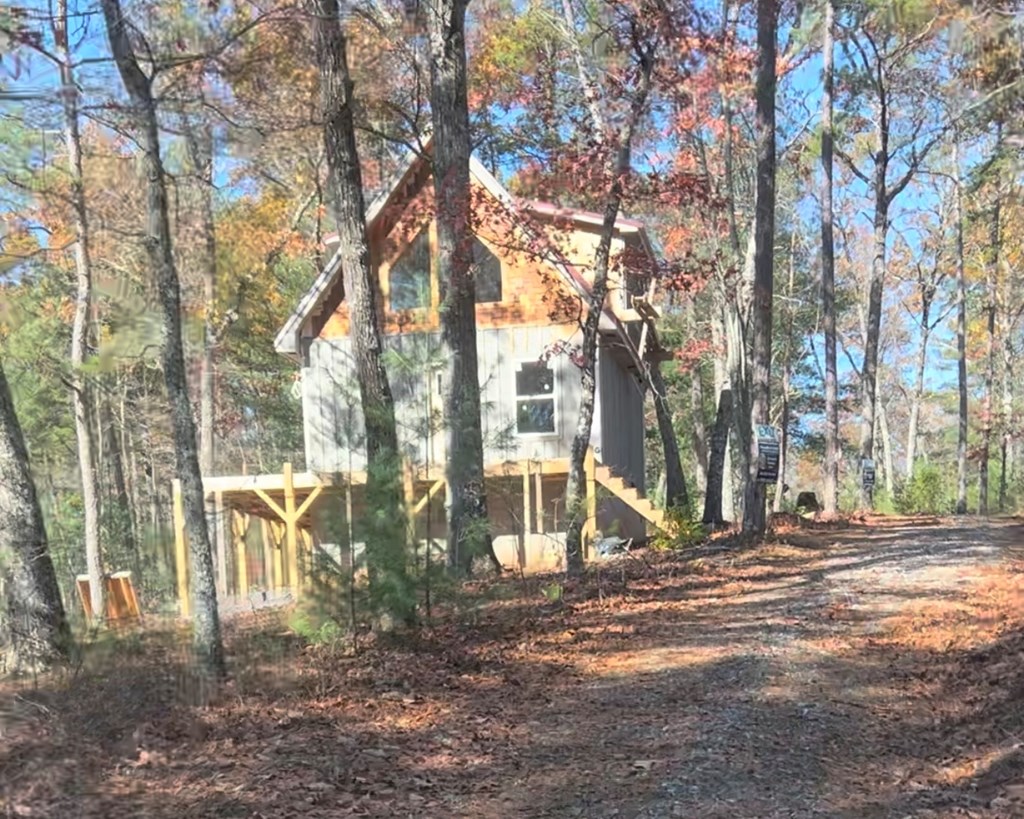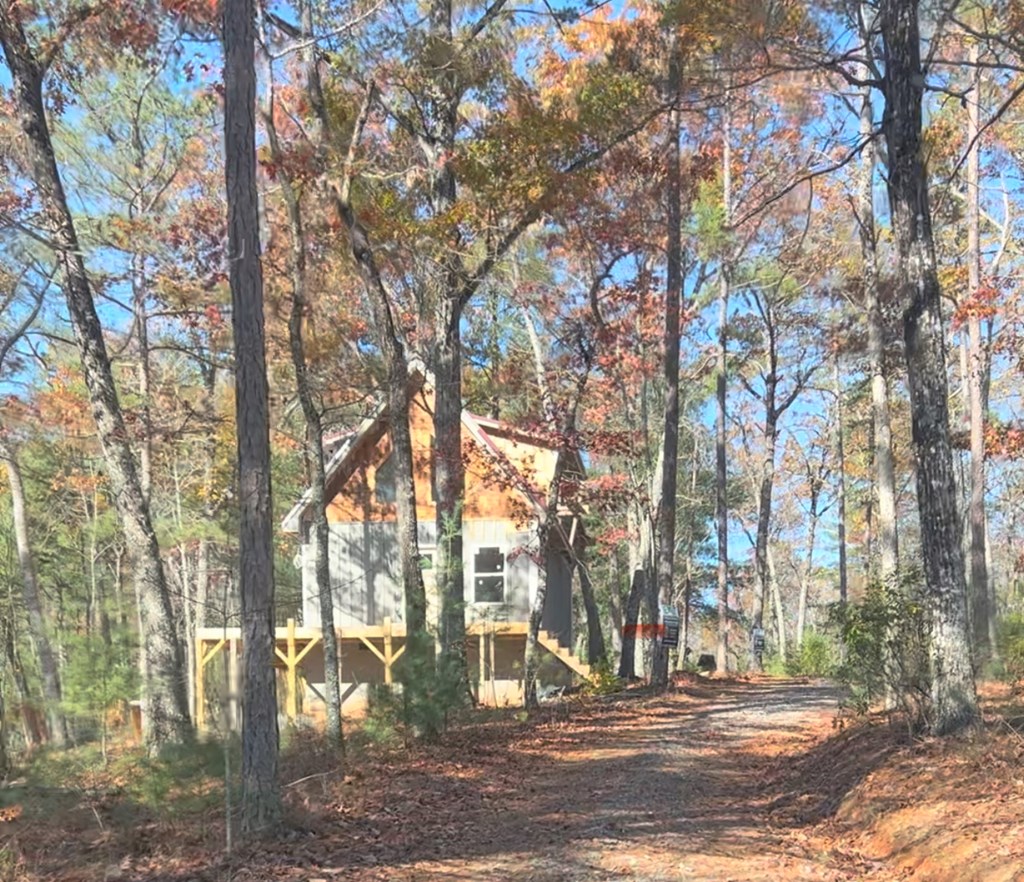


Listed by
Elizabeth Yeoman
Exit Realty Mtn View Prop.
828-837-2288
Last updated:
June 28, 2025, 08:17 AM
MLS#
151791
Source:
NC MLBR
About This Home
Home Facts
Single Family
2 Baths
2 Bedrooms
Built in 2024
Price Summary
274,900
$274 per Sq. Ft.
MLS #:
151791
Last Updated:
June 28, 2025, 08:17 AM
Added:
6 month(s) ago
Rooms & Interior
Bedrooms
Total Bedrooms:
2
Bathrooms
Total Bathrooms:
2
Full Bathrooms:
2
Interior
Living Area:
1,000 Sq. Ft.
Structure
Structure
Architectural Style:
Chalet, Single Family
Building Area:
1,000 Sq. Ft.
Year Built:
2024
Lot
Lot Size (Sq. Ft):
36,590
Finances & Disclosures
Price:
$274,900
Price per Sq. Ft:
$274 per Sq. Ft.
Contact an Agent
Yes, I would like more information from Coldwell Banker. Please use and/or share my information with a Coldwell Banker agent to contact me about my real estate needs.
By clicking Contact I agree a Coldwell Banker Agent may contact me by phone or text message including by automated means and prerecorded messages about real estate services, and that I can access real estate services without providing my phone number. I acknowledge that I have read and agree to the Terms of Use and Privacy Notice.
Contact an Agent
Yes, I would like more information from Coldwell Banker. Please use and/or share my information with a Coldwell Banker agent to contact me about my real estate needs.
By clicking Contact I agree a Coldwell Banker Agent may contact me by phone or text message including by automated means and prerecorded messages about real estate services, and that I can access real estate services without providing my phone number. I acknowledge that I have read and agree to the Terms of Use and Privacy Notice.