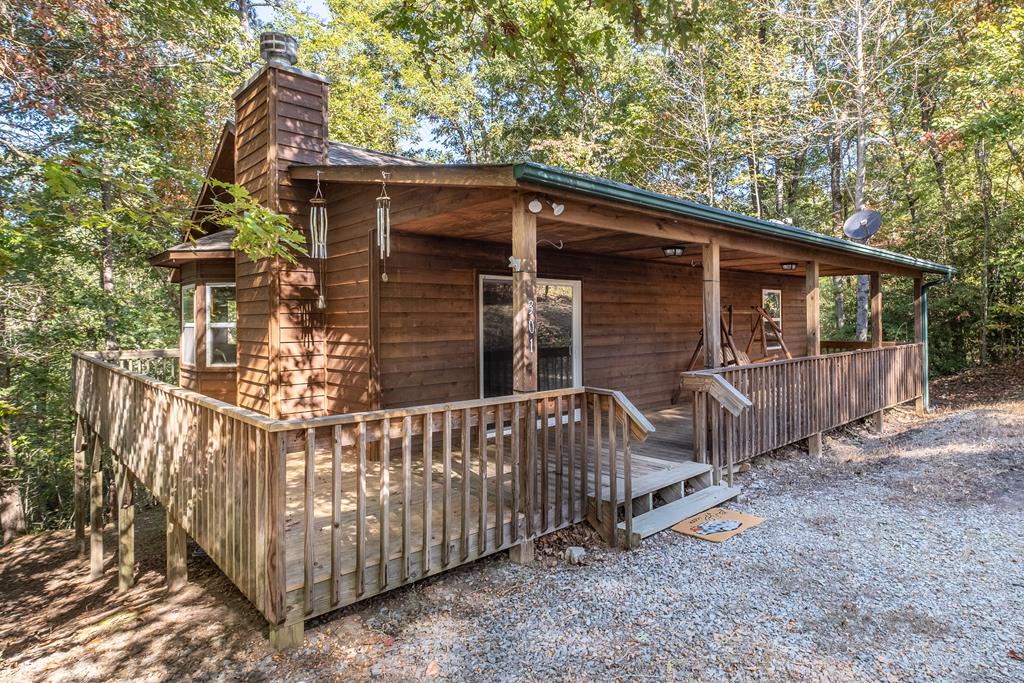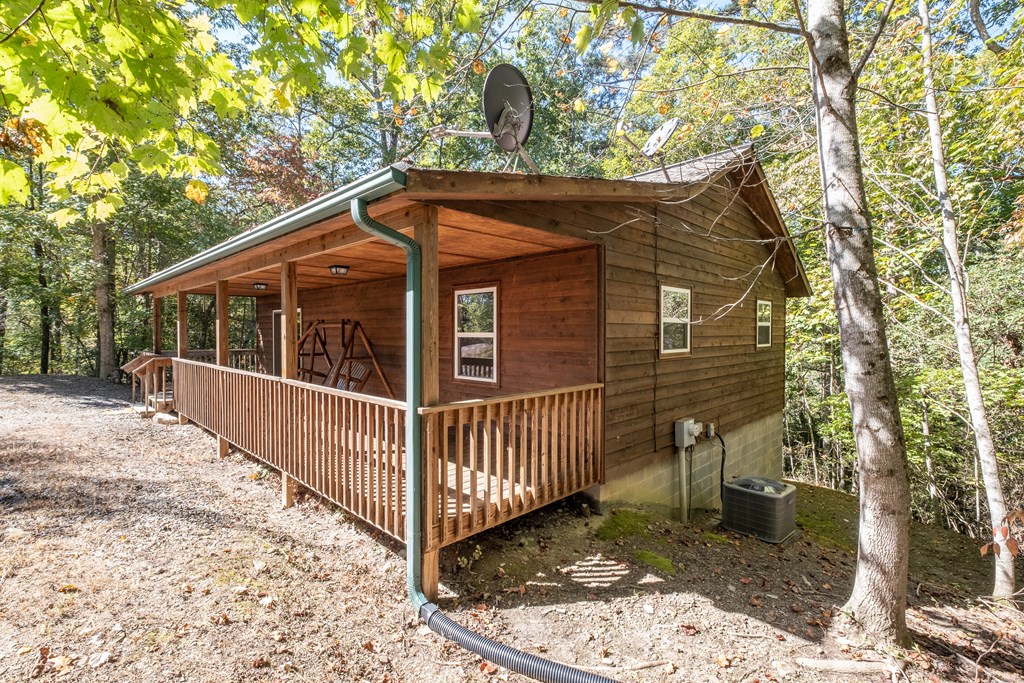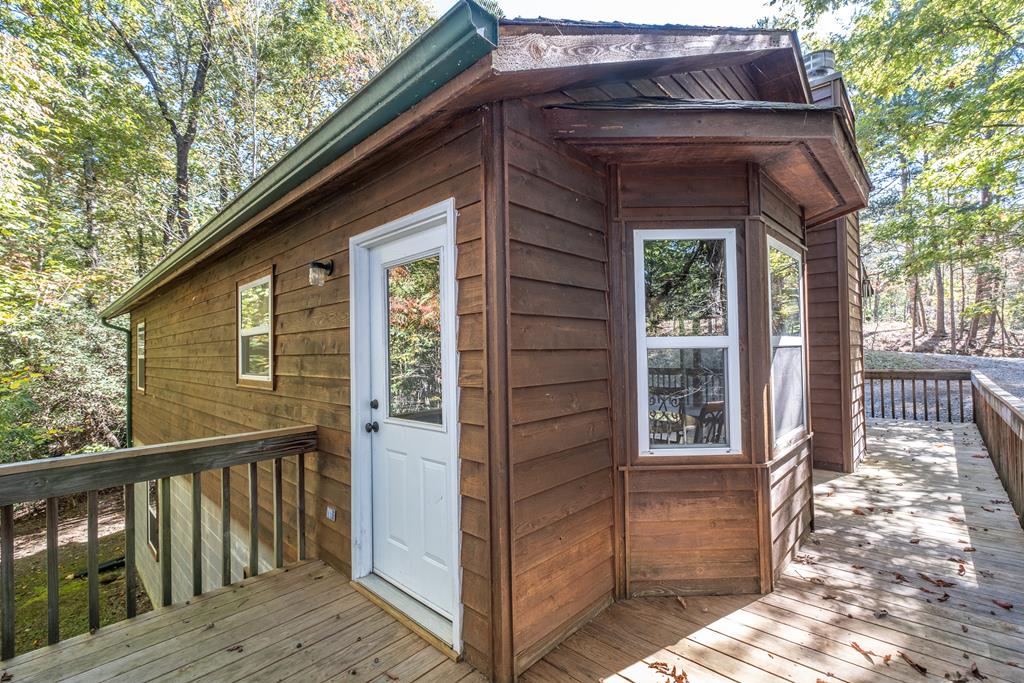


Listed by
Poltrock Team
Remax Mountain Properties
828-837-3002
Last updated:
October 14, 2025, 04:53 AM
MLS#
153965
Source:
NC MLBR
About This Home
Home Facts
Single Family
2 Baths
2 Bedrooms
Built in 2005
Price Summary
249,800
$273 per Sq. Ft.
MLS #:
153965
Last Updated:
October 14, 2025, 04:53 AM
Added:
a day ago
Rooms & Interior
Bedrooms
Total Bedrooms:
2
Bathrooms
Total Bathrooms:
2
Full Bathrooms:
2
Interior
Living Area:
912 Sq. Ft.
Structure
Structure
Architectural Style:
Cabin, Ranch, Single Family
Building Area:
912 Sq. Ft.
Year Built:
2005
Lot
Lot Size (Sq. Ft):
63,597
Finances & Disclosures
Price:
$249,800
Price per Sq. Ft:
$273 per Sq. Ft.
Contact an Agent
Yes, I would like more information from Coldwell Banker. Please use and/or share my information with a Coldwell Banker agent to contact me about my real estate needs.
By clicking Contact I agree a Coldwell Banker Agent may contact me by phone or text message including by automated means and prerecorded messages about real estate services, and that I can access real estate services without providing my phone number. I acknowledge that I have read and agree to the Terms of Use and Privacy Notice.
Contact an Agent
Yes, I would like more information from Coldwell Banker. Please use and/or share my information with a Coldwell Banker agent to contact me about my real estate needs.
By clicking Contact I agree a Coldwell Banker Agent may contact me by phone or text message including by automated means and prerecorded messages about real estate services, and that I can access real estate services without providing my phone number. I acknowledge that I have read and agree to the Terms of Use and Privacy Notice.