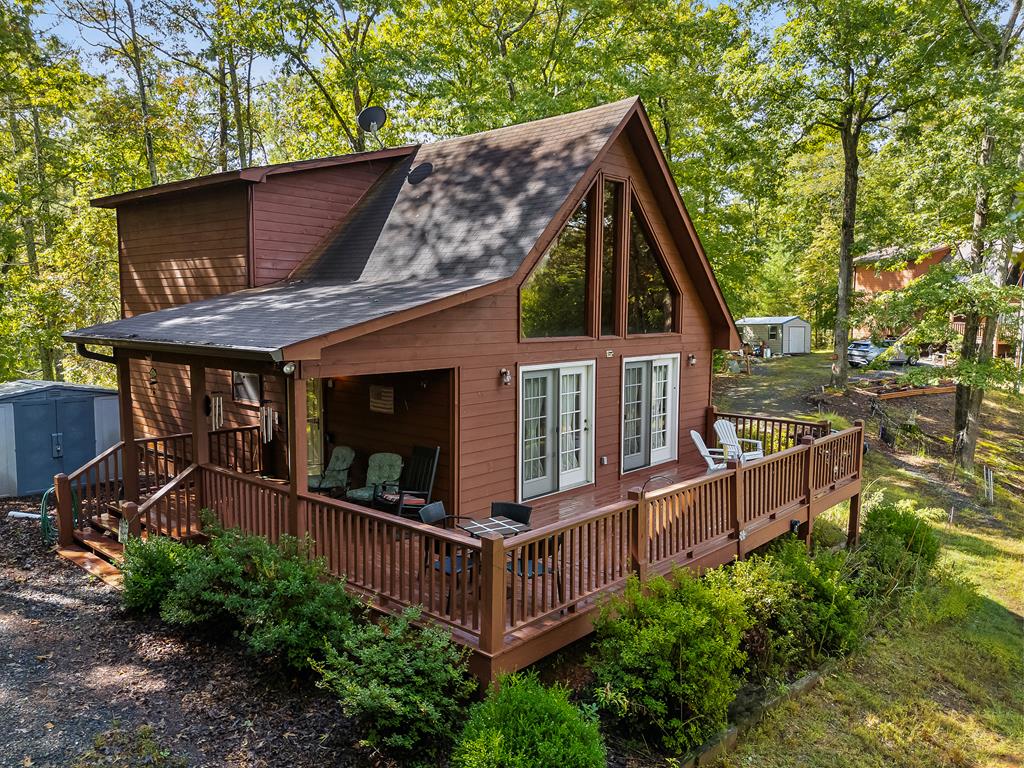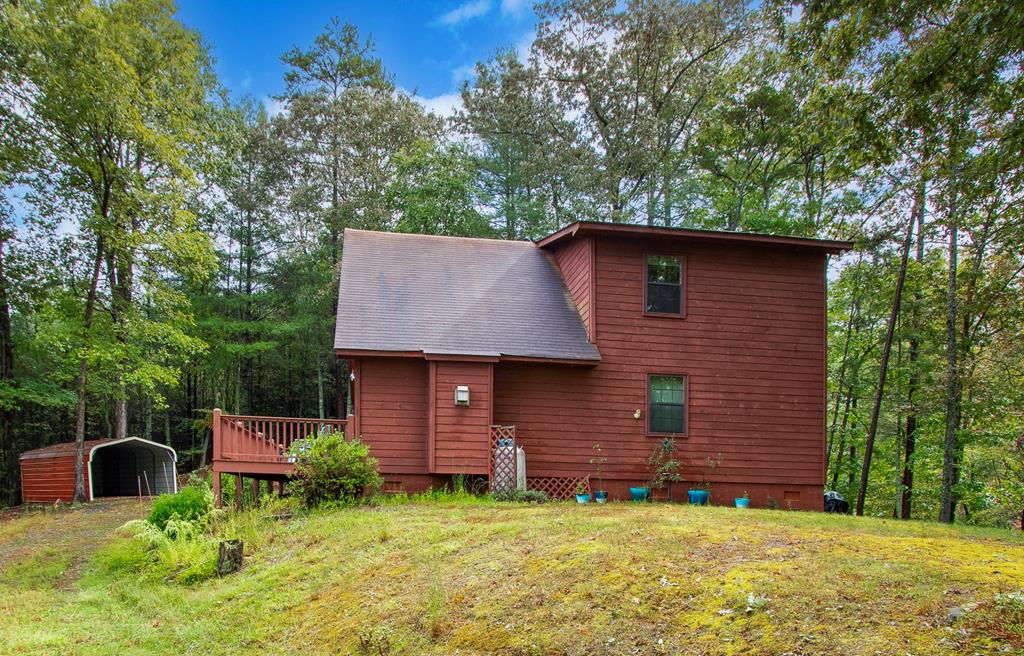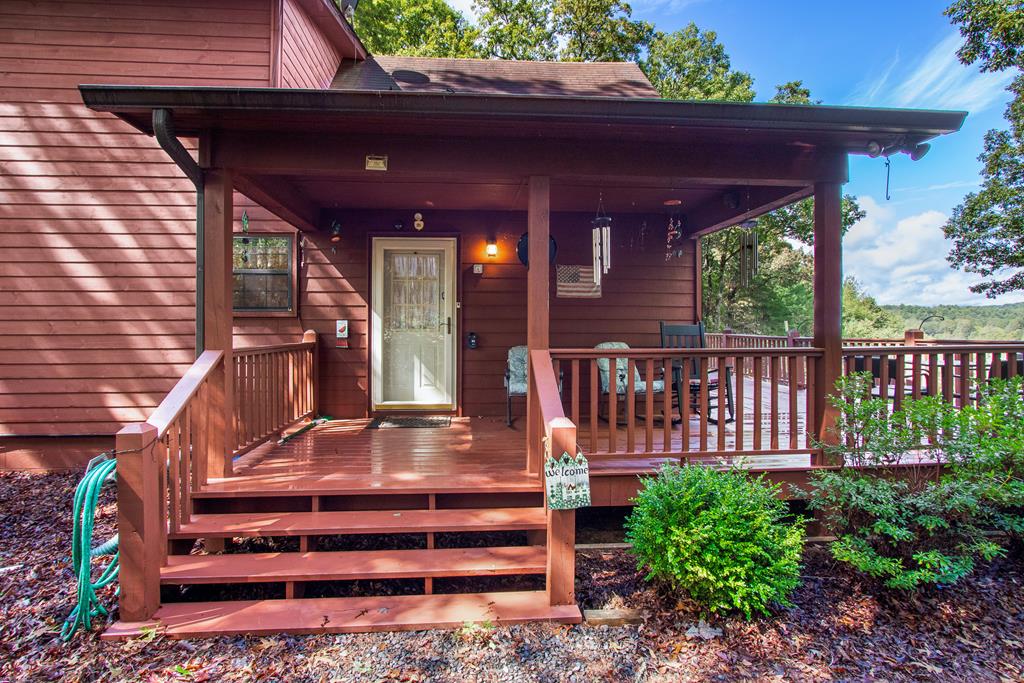


Listed by
Poltrock Team
Remax Mountain Properties
828-837-3002
Last updated:
October 14, 2025, 03:34 PM
MLS#
153869
Source:
NC MLBR
About This Home
Home Facts
Single Family
2 Baths
2 Bedrooms
Built in 2002
Price Summary
299,800
$223 per Sq. Ft.
MLS #:
153869
Last Updated:
October 14, 2025, 03:34 PM
Added:
14 day(s) ago
Rooms & Interior
Bedrooms
Total Bedrooms:
2
Bathrooms
Total Bathrooms:
2
Full Bathrooms:
2
Interior
Living Area:
1,344 Sq. Ft.
Structure
Structure
Architectural Style:
Cabin, Chalet, Single Family
Building Area:
1,344 Sq. Ft.
Year Built:
2002
Lot
Lot Size (Sq. Ft):
41,382
Finances & Disclosures
Price:
$299,800
Price per Sq. Ft:
$223 per Sq. Ft.
Contact an Agent
Yes, I would like more information from Coldwell Banker. Please use and/or share my information with a Coldwell Banker agent to contact me about my real estate needs.
By clicking Contact I agree a Coldwell Banker Agent may contact me by phone or text message including by automated means and prerecorded messages about real estate services, and that I can access real estate services without providing my phone number. I acknowledge that I have read and agree to the Terms of Use and Privacy Notice.
Contact an Agent
Yes, I would like more information from Coldwell Banker. Please use and/or share my information with a Coldwell Banker agent to contact me about my real estate needs.
By clicking Contact I agree a Coldwell Banker Agent may contact me by phone or text message including by automated means and prerecorded messages about real estate services, and that I can access real estate services without providing my phone number. I acknowledge that I have read and agree to the Terms of Use and Privacy Notice.