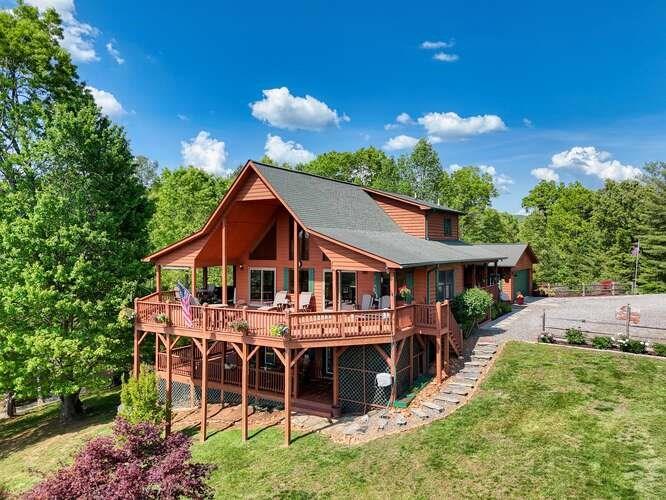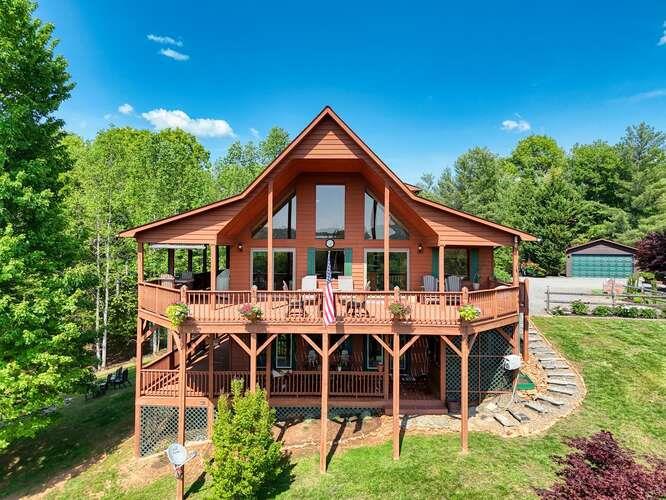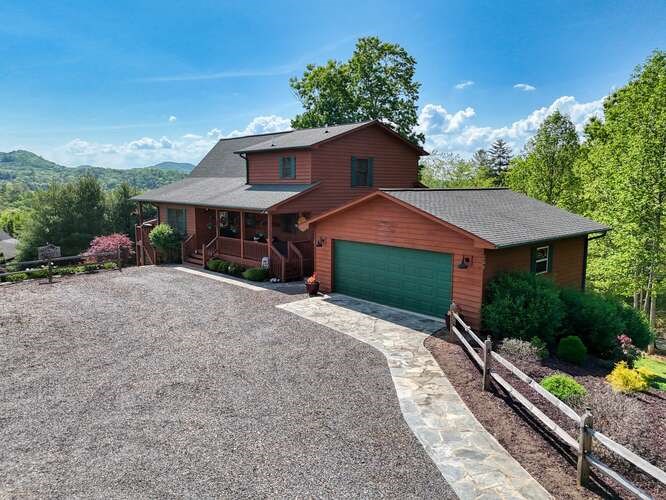


246 Serenity Pointe Drive, Murphy, NC 28906
Active
Listed by
Kaitlynn Pope
Remax Mountain Properties
828-837-3002
Last updated:
May 2, 2025, 10:36 PM
MLS#
415360
Source:
NEG
About This Home
Home Facts
Single Family
3 Baths
2 Bedrooms
Built in 2005
Price Summary
584,000
$226 per Sq. Ft.
MLS #:
415360
Last Updated:
May 2, 2025, 10:36 PM
Rooms & Interior
Bedrooms
Total Bedrooms:
2
Bathrooms
Total Bathrooms:
3
Full Bathrooms:
3
Interior
Living Area:
2,581 Sq. Ft.
Structure
Structure
Architectural Style:
Chalet
Building Area:
2,581 Sq. Ft.
Year Built:
2005
Lot
Lot Size (Sq. Ft):
39,639
Finances & Disclosures
Price:
$584,000
Price per Sq. Ft:
$226 per Sq. Ft.
Contact an Agent
Yes, I would like more information from Coldwell Banker. Please use and/or share my information with a Coldwell Banker agent to contact me about my real estate needs.
By clicking Contact I agree a Coldwell Banker Agent may contact me by phone or text message including by automated means and prerecorded messages about real estate services, and that I can access real estate services without providing my phone number. I acknowledge that I have read and agree to the Terms of Use and Privacy Notice.
Contact an Agent
Yes, I would like more information from Coldwell Banker. Please use and/or share my information with a Coldwell Banker agent to contact me about my real estate needs.
By clicking Contact I agree a Coldwell Banker Agent may contact me by phone or text message including by automated means and prerecorded messages about real estate services, and that I can access real estate services without providing my phone number. I acknowledge that I have read and agree to the Terms of Use and Privacy Notice.