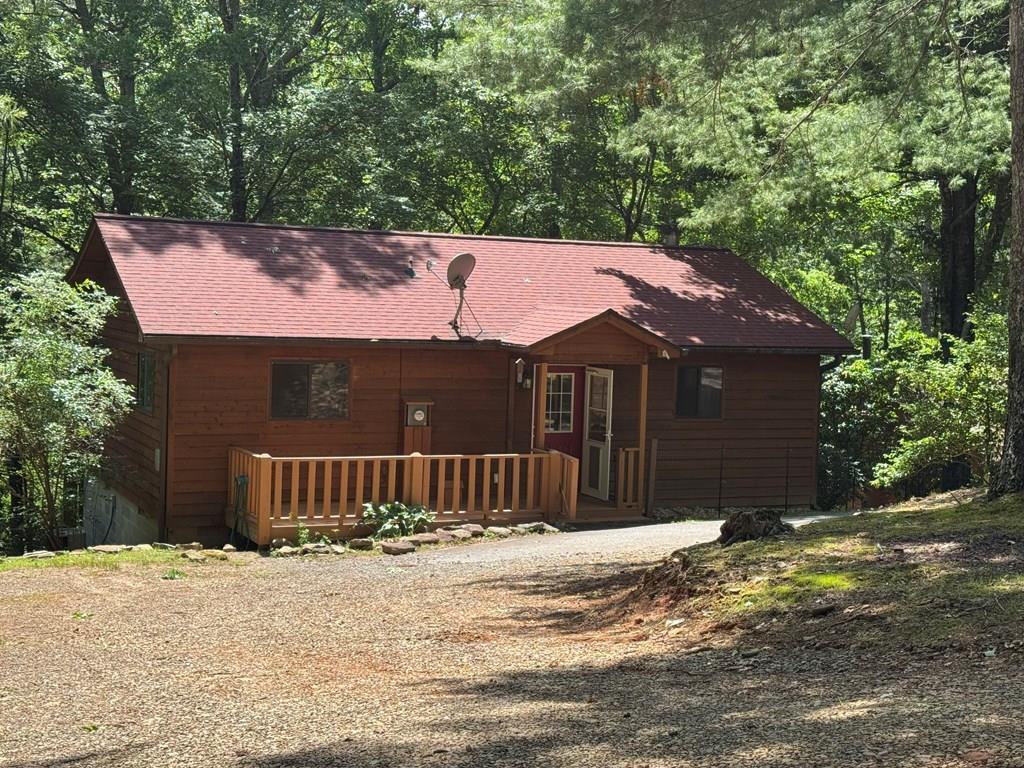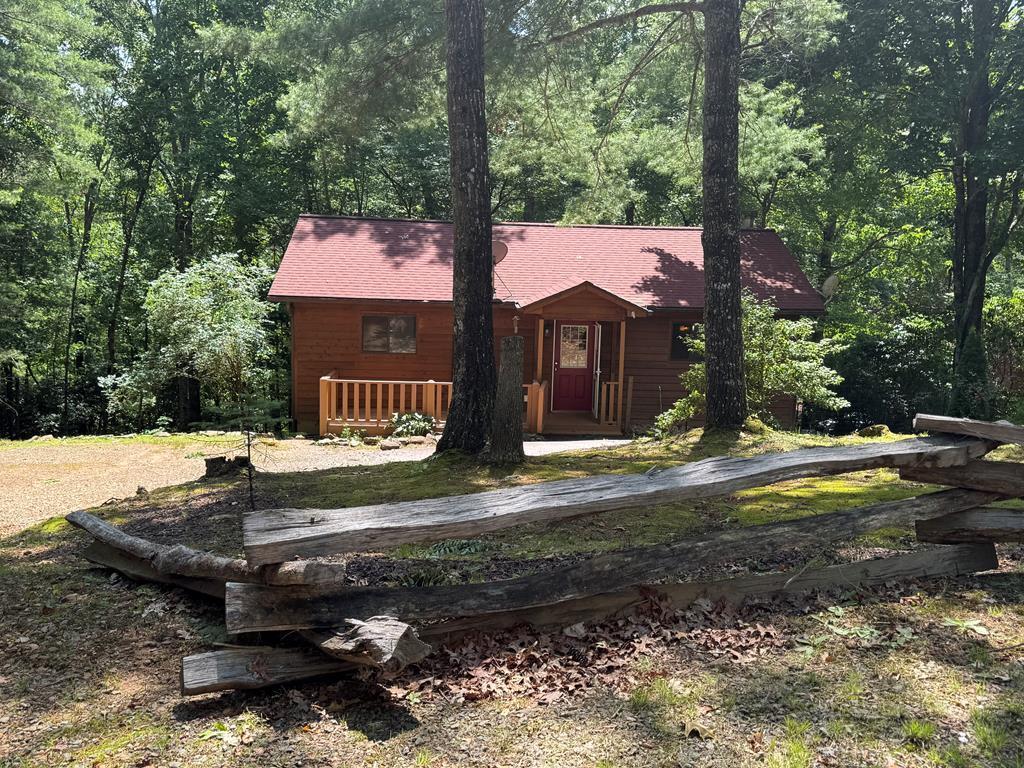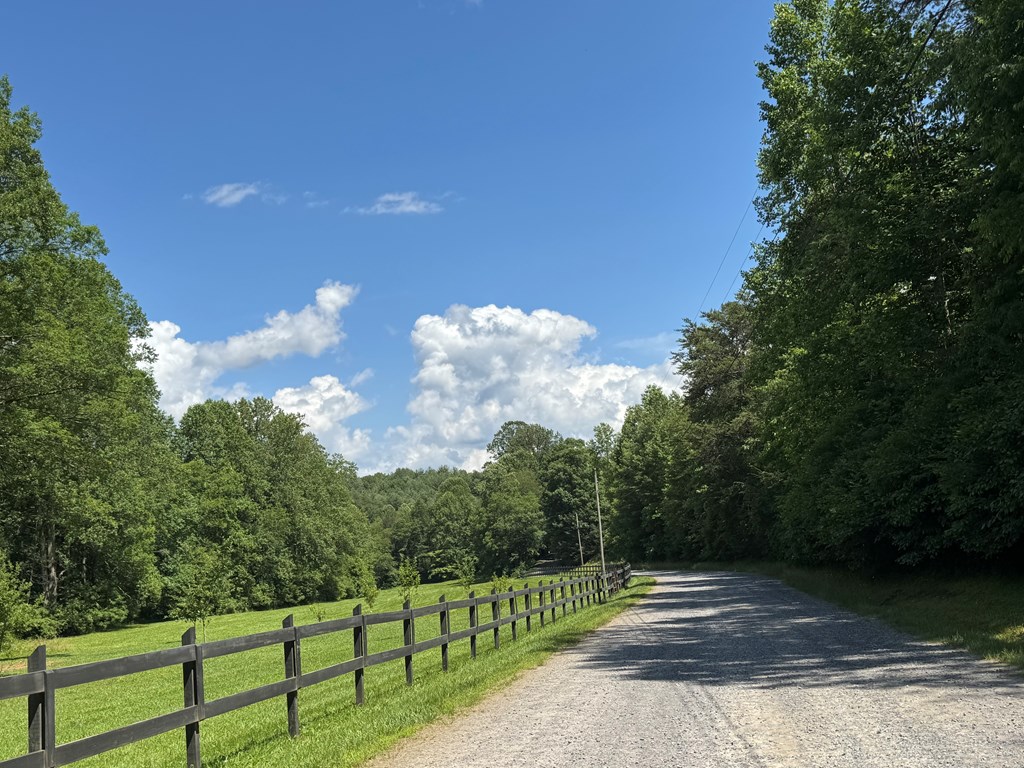


Listed by
Steven Moutrey
Exit Realty Mtn View Prop.
828-837-2288
Last updated:
June 27, 2025, 07:51 AM
MLS#
152999
Source:
NC MLBR
About This Home
Home Facts
Single Family
1 Bath
2 Bedrooms
Built in 1993
Price Summary
220,000
$254 per Sq. Ft.
MLS #:
152999
Last Updated:
June 27, 2025, 07:51 AM
Added:
19 day(s) ago
Rooms & Interior
Bedrooms
Total Bedrooms:
2
Bathrooms
Total Bathrooms:
1
Full Bathrooms:
1
Interior
Living Area:
864 Sq. Ft.
Structure
Structure
Architectural Style:
Cabin, Ranch, Single Family
Building Area:
864 Sq. Ft.
Year Built:
1993
Lot
Lot Size (Sq. Ft):
37,897
Finances & Disclosures
Price:
$220,000
Price per Sq. Ft:
$254 per Sq. Ft.
Contact an Agent
Yes, I would like more information from Coldwell Banker. Please use and/or share my information with a Coldwell Banker agent to contact me about my real estate needs.
By clicking Contact I agree a Coldwell Banker Agent may contact me by phone or text message including by automated means and prerecorded messages about real estate services, and that I can access real estate services without providing my phone number. I acknowledge that I have read and agree to the Terms of Use and Privacy Notice.
Contact an Agent
Yes, I would like more information from Coldwell Banker. Please use and/or share my information with a Coldwell Banker agent to contact me about my real estate needs.
By clicking Contact I agree a Coldwell Banker Agent may contact me by phone or text message including by automated means and prerecorded messages about real estate services, and that I can access real estate services without providing my phone number. I acknowledge that I have read and agree to the Terms of Use and Privacy Notice.