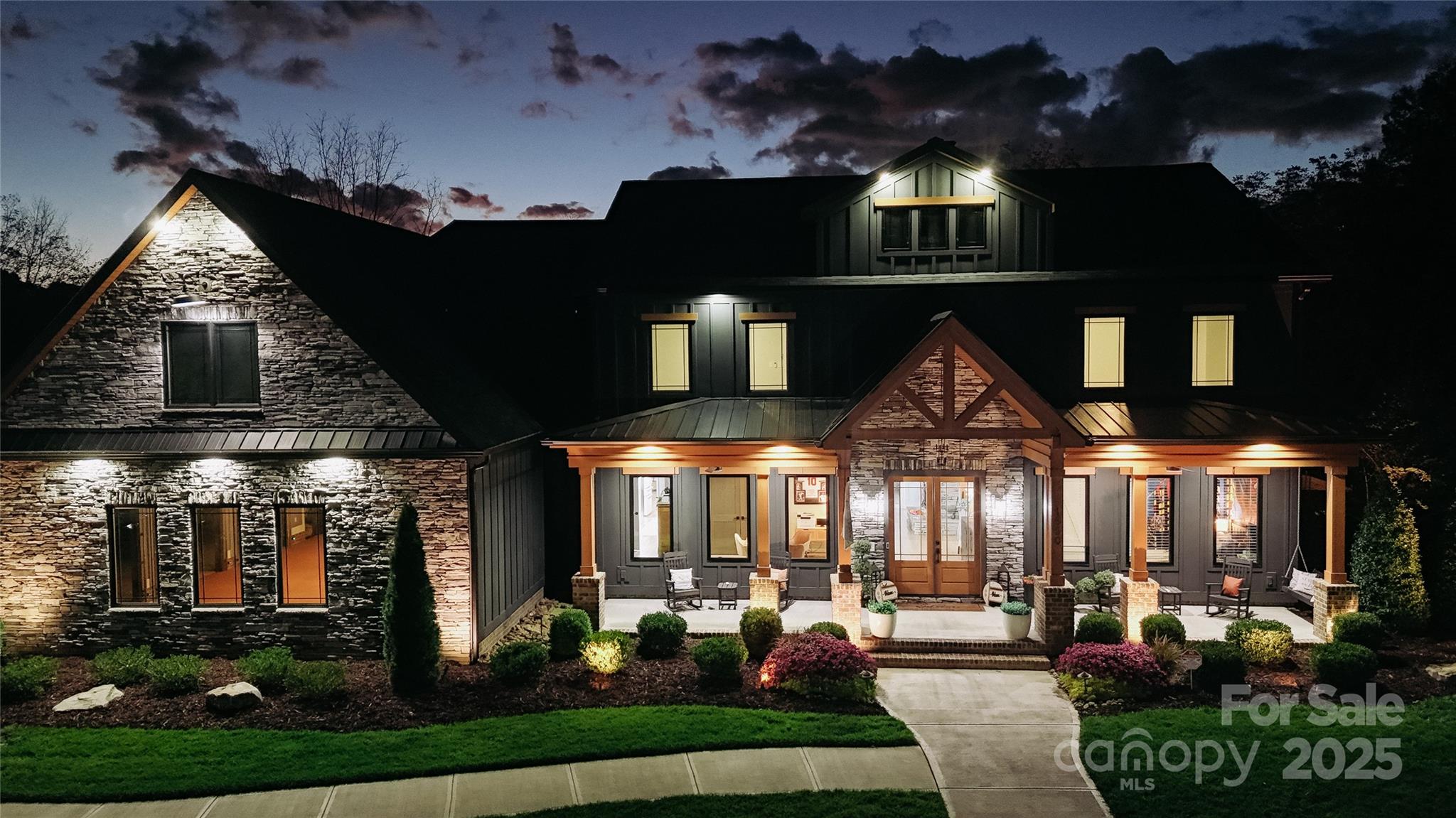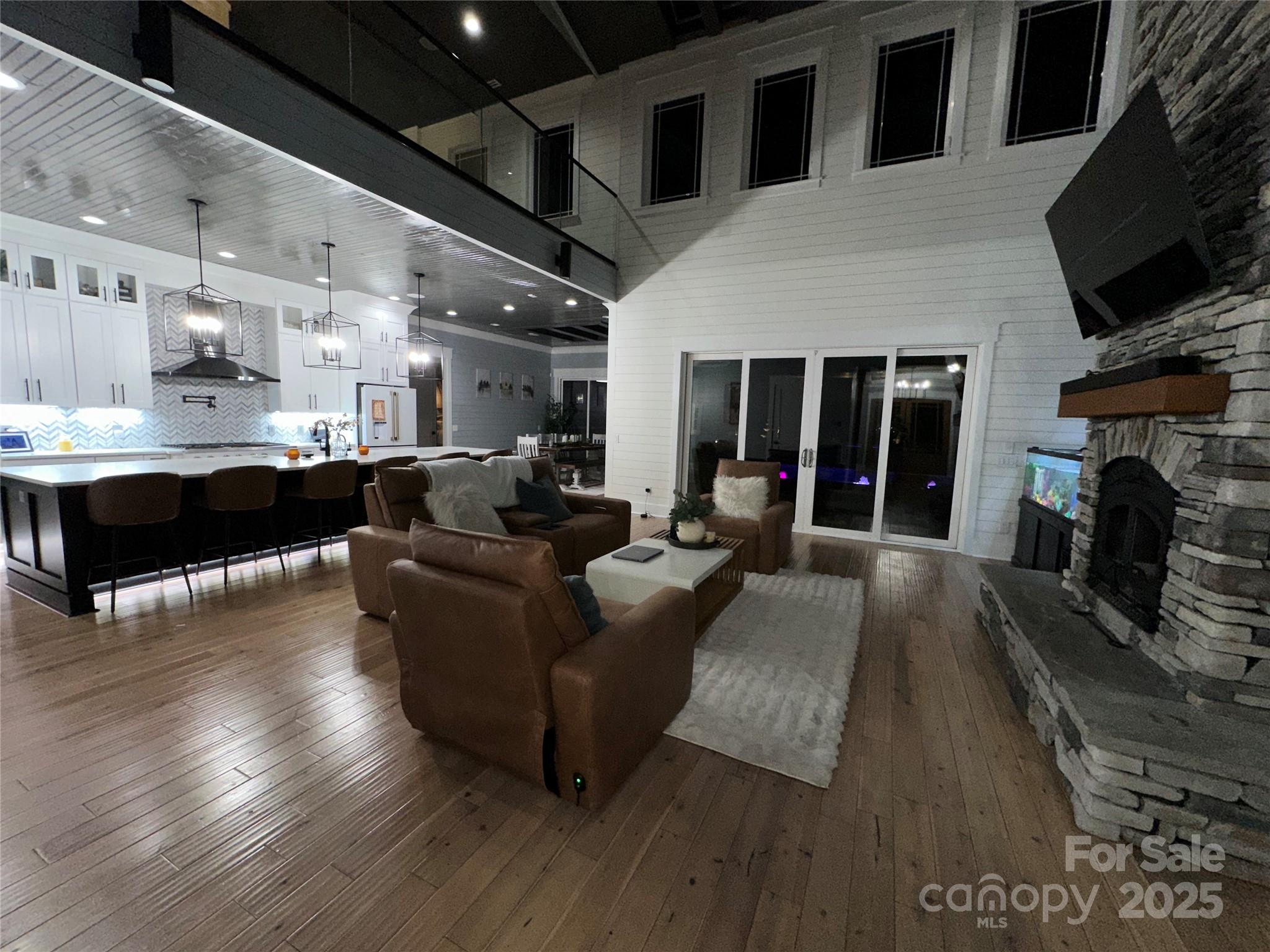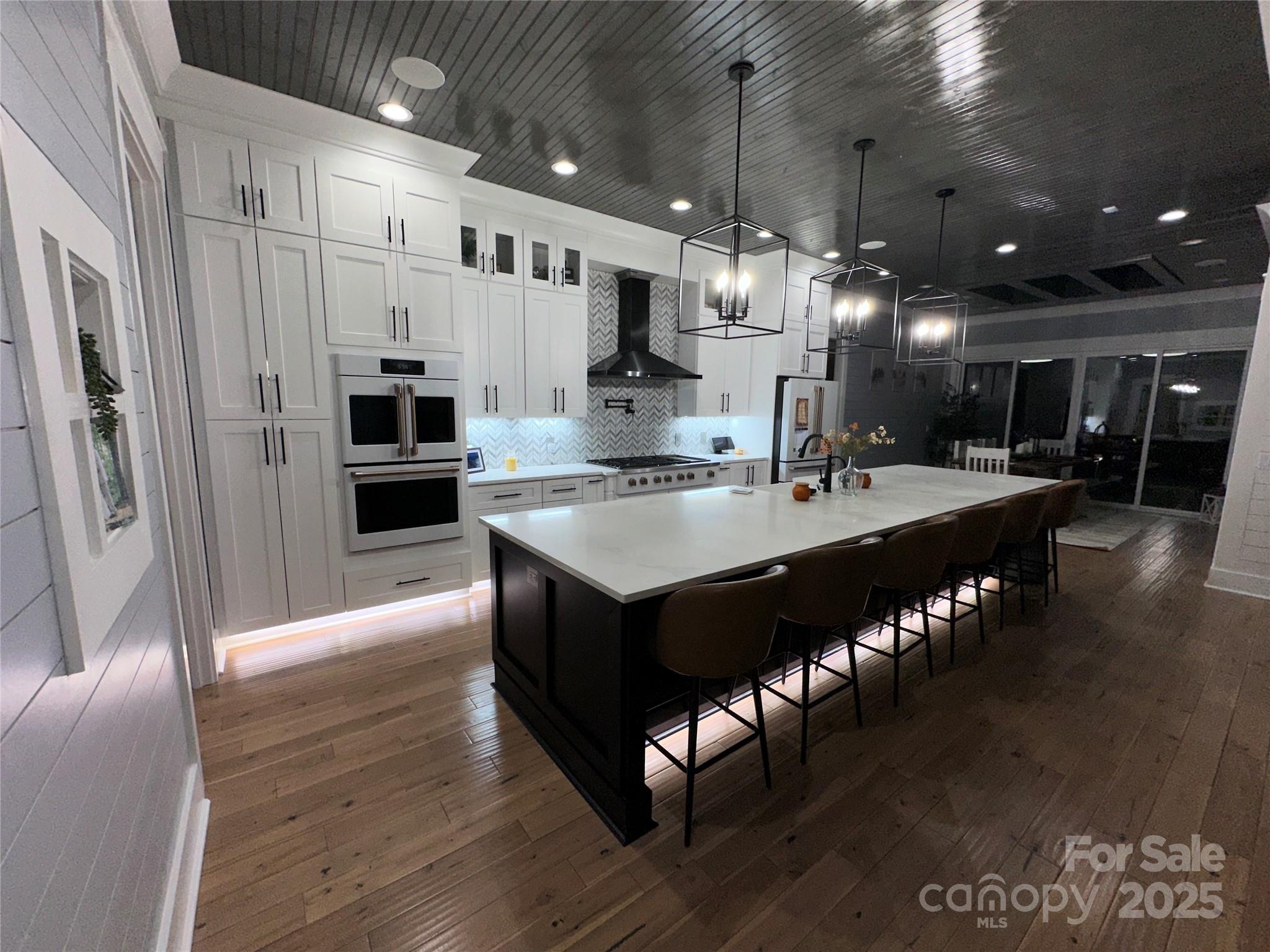


1550 S Main Street, Mount Pleasant, NC 28124
Active
Listed by
Harold Blackwelder
Bestway Realty
Last updated:
November 21, 2025, 03:32 PM
MLS#
4318845
Source:
CH
About This Home
Home Facts
Single Family
6 Baths
7 Bedrooms
Built in 2021
Price Summary
1,850,000
$291 per Sq. Ft.
MLS #:
4318845
Last Updated:
November 21, 2025, 03:32 PM
Rooms & Interior
Bedrooms
Total Bedrooms:
7
Bathrooms
Total Bathrooms:
6
Full Bathrooms:
4
Interior
Living Area:
6,355 Sq. Ft.
Structure
Structure
Architectural Style:
Transitional
Building Area:
6,355 Sq. Ft.
Year Built:
2021
Lot
Lot Size (Sq. Ft):
43,995
Finances & Disclosures
Price:
$1,850,000
Price per Sq. Ft:
$291 per Sq. Ft.
Contact an Agent
Yes, I would like more information from Coldwell Banker. Please use and/or share my information with a Coldwell Banker agent to contact me about my real estate needs.
By clicking Contact I agree a Coldwell Banker Agent may contact me by phone or text message including by automated means and prerecorded messages about real estate services, and that I can access real estate services without providing my phone number. I acknowledge that I have read and agree to the Terms of Use and Privacy Notice.
Contact an Agent
Yes, I would like more information from Coldwell Banker. Please use and/or share my information with a Coldwell Banker agent to contact me about my real estate needs.
By clicking Contact I agree a Coldwell Banker Agent may contact me by phone or text message including by automated means and prerecorded messages about real estate services, and that I can access real estate services without providing my phone number. I acknowledge that I have read and agree to the Terms of Use and Privacy Notice.