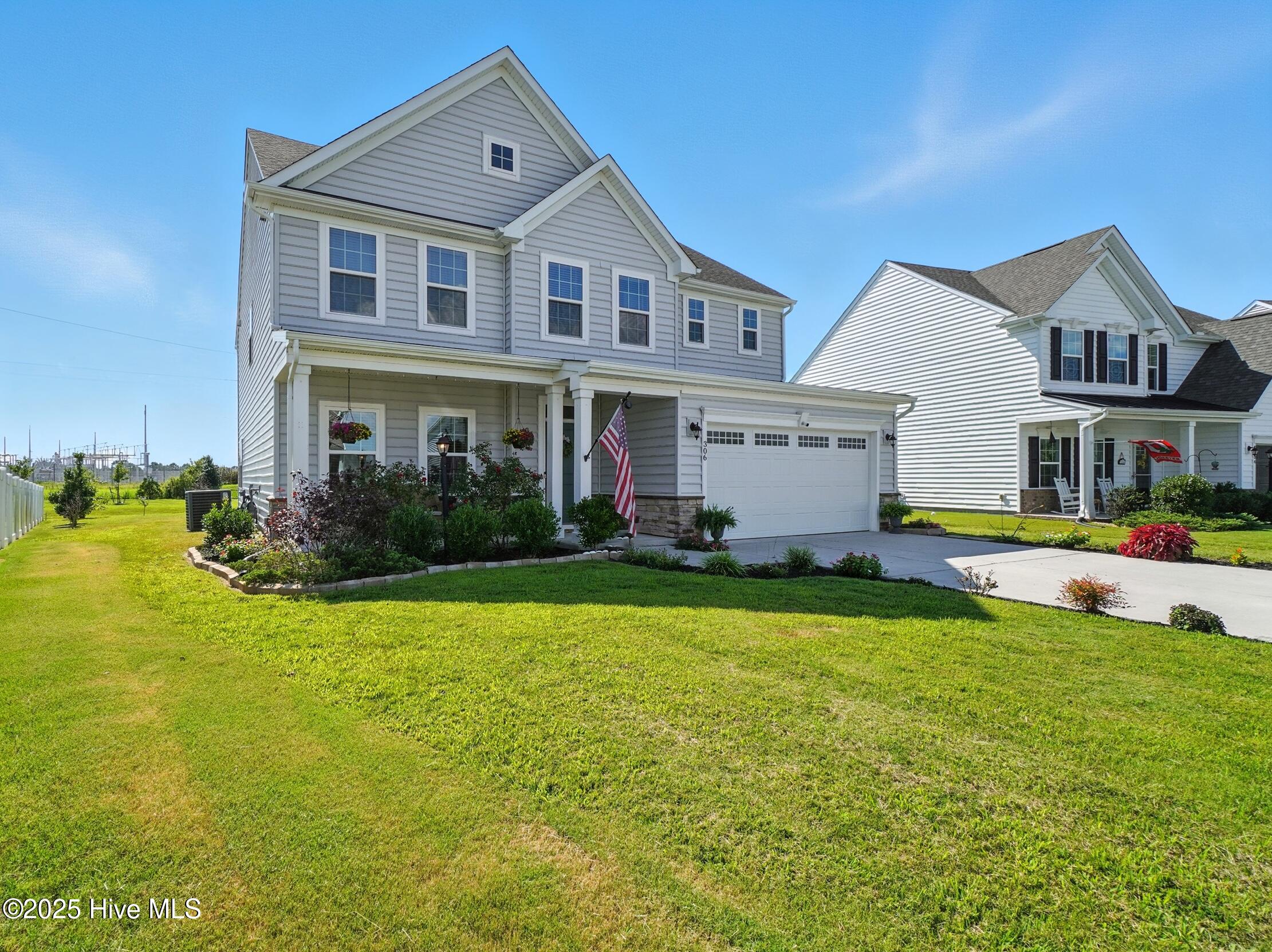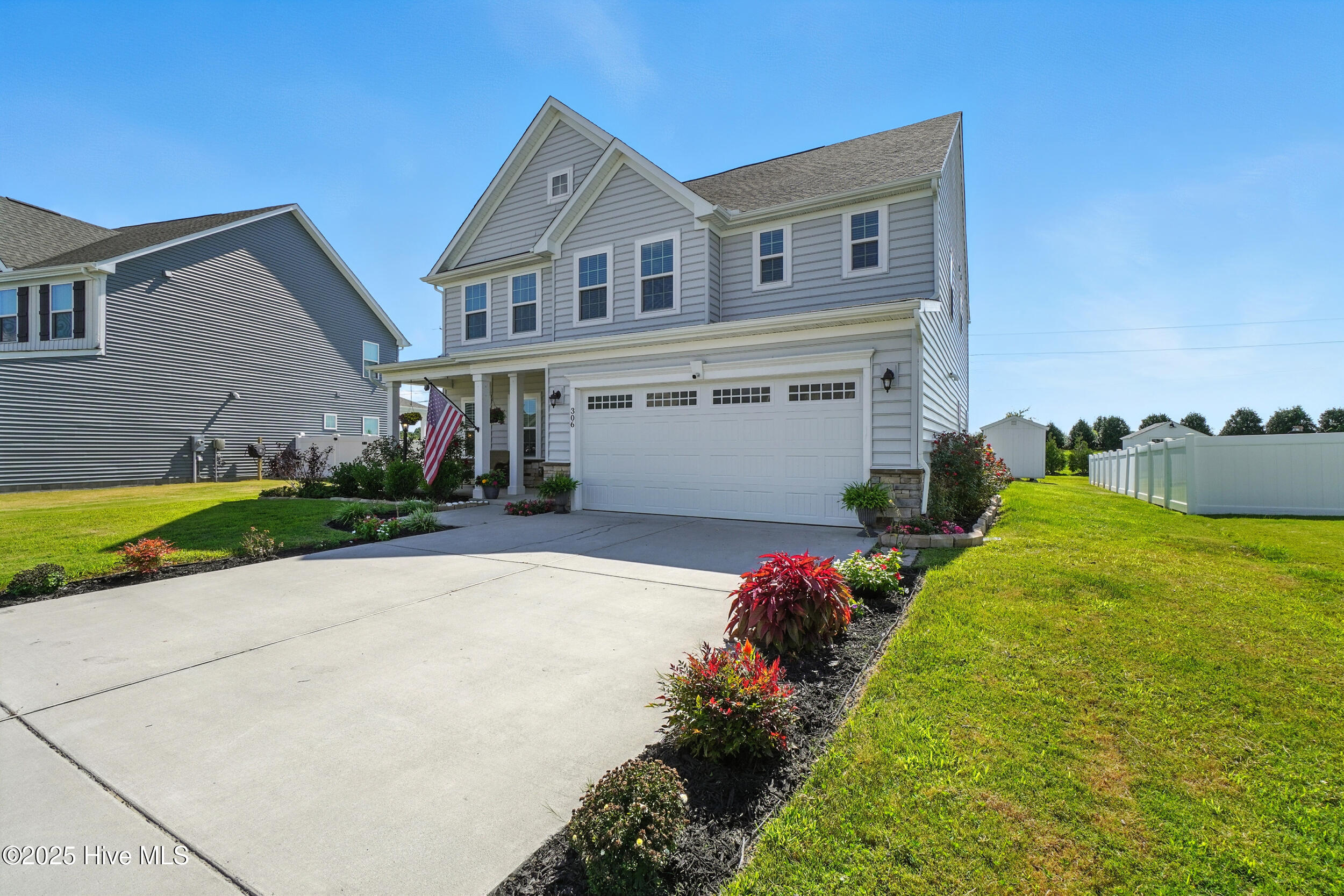


Listed by
Kateryna Rush
RE/MAX Coastal Associates
252-491-2312
Last updated:
September 18, 2025, 10:16 AM
MLS#
100528252
Source:
NC CCAR
About This Home
Home Facts
Single Family
3 Baths
6 Bedrooms
Built in 2020
Price Summary
534,900
$177 per Sq. Ft.
MLS #:
100528252
Last Updated:
September 18, 2025, 10:16 AM
Added:
18 day(s) ago
Rooms & Interior
Bedrooms
Total Bedrooms:
6
Bathrooms
Total Bathrooms:
3
Full Bathrooms:
3
Interior
Living Area:
3,010 Sq. Ft.
Structure
Structure
Building Area:
3,010 Sq. Ft.
Year Built:
2020
Lot
Lot Size (Sq. Ft):
9,147
Finances & Disclosures
Price:
$534,900
Price per Sq. Ft:
$177 per Sq. Ft.
Contact an Agent
Yes, I would like more information from Coldwell Banker. Please use and/or share my information with a Coldwell Banker agent to contact me about my real estate needs.
By clicking Contact I agree a Coldwell Banker Agent may contact me by phone or text message including by automated means and prerecorded messages about real estate services, and that I can access real estate services without providing my phone number. I acknowledge that I have read and agree to the Terms of Use and Privacy Notice.
Contact an Agent
Yes, I would like more information from Coldwell Banker. Please use and/or share my information with a Coldwell Banker agent to contact me about my real estate needs.
By clicking Contact I agree a Coldwell Banker Agent may contact me by phone or text message including by automated means and prerecorded messages about real estate services, and that I can access real estate services without providing my phone number. I acknowledge that I have read and agree to the Terms of Use and Privacy Notice.