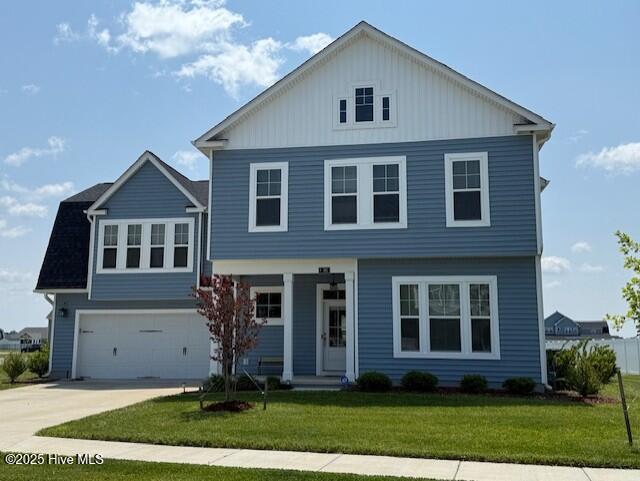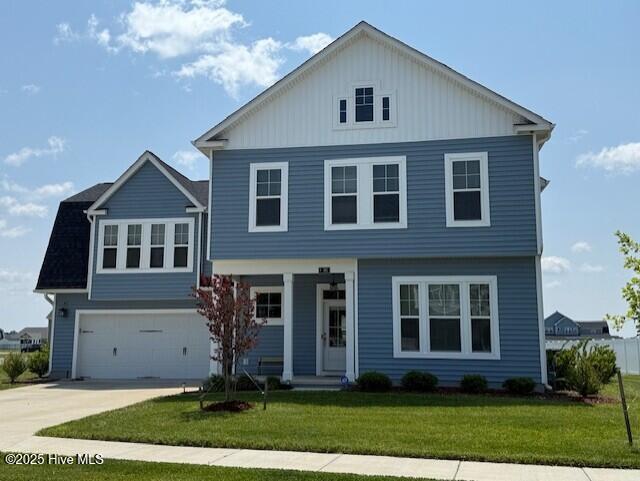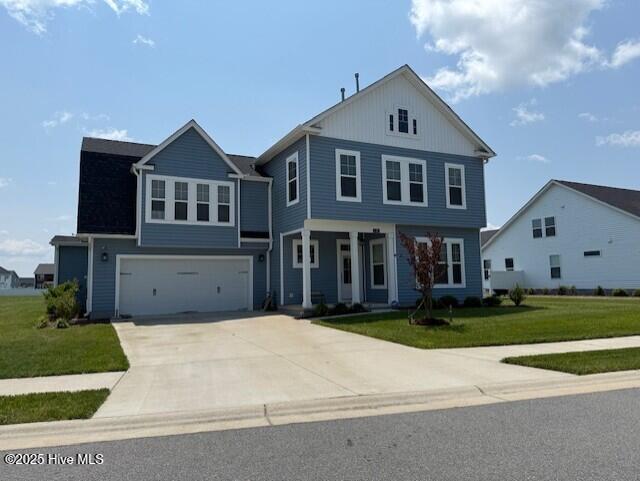


203 Farmstead Loop, Moyock, NC 27958
$765,000
4
Beds
4
Baths
3,300
Sq Ft
Single Family
Active
Listed by
Charlene Howard
Long & Foster Real Estate Oceanfront/Coastal
757-428-4600
Last updated:
June 17, 2025, 10:21 AM
MLS#
100510891
Source:
NC CCAR
About This Home
Home Facts
Single Family
4 Baths
4 Bedrooms
Built in 2023
Price Summary
765,000
$231 per Sq. Ft.
MLS #:
100510891
Last Updated:
June 17, 2025, 10:21 AM
Added:
18 day(s) ago
Rooms & Interior
Bedrooms
Total Bedrooms:
4
Bathrooms
Total Bathrooms:
4
Full Bathrooms:
4
Interior
Living Area:
3,300 Sq. Ft.
Structure
Structure
Building Area:
3,300 Sq. Ft.
Year Built:
2023
Lot
Lot Size (Sq. Ft):
20,037
Finances & Disclosures
Price:
$765,000
Price per Sq. Ft:
$231 per Sq. Ft.
Contact an Agent
Yes, I would like more information from Coldwell Banker. Please use and/or share my information with a Coldwell Banker agent to contact me about my real estate needs.
By clicking Contact I agree a Coldwell Banker Agent may contact me by phone or text message including by automated means and prerecorded messages about real estate services, and that I can access real estate services without providing my phone number. I acknowledge that I have read and agree to the Terms of Use and Privacy Notice.
Contact an Agent
Yes, I would like more information from Coldwell Banker. Please use and/or share my information with a Coldwell Banker agent to contact me about my real estate needs.
By clicking Contact I agree a Coldwell Banker Agent may contact me by phone or text message including by automated means and prerecorded messages about real estate services, and that I can access real estate services without providing my phone number. I acknowledge that I have read and agree to the Terms of Use and Privacy Notice.