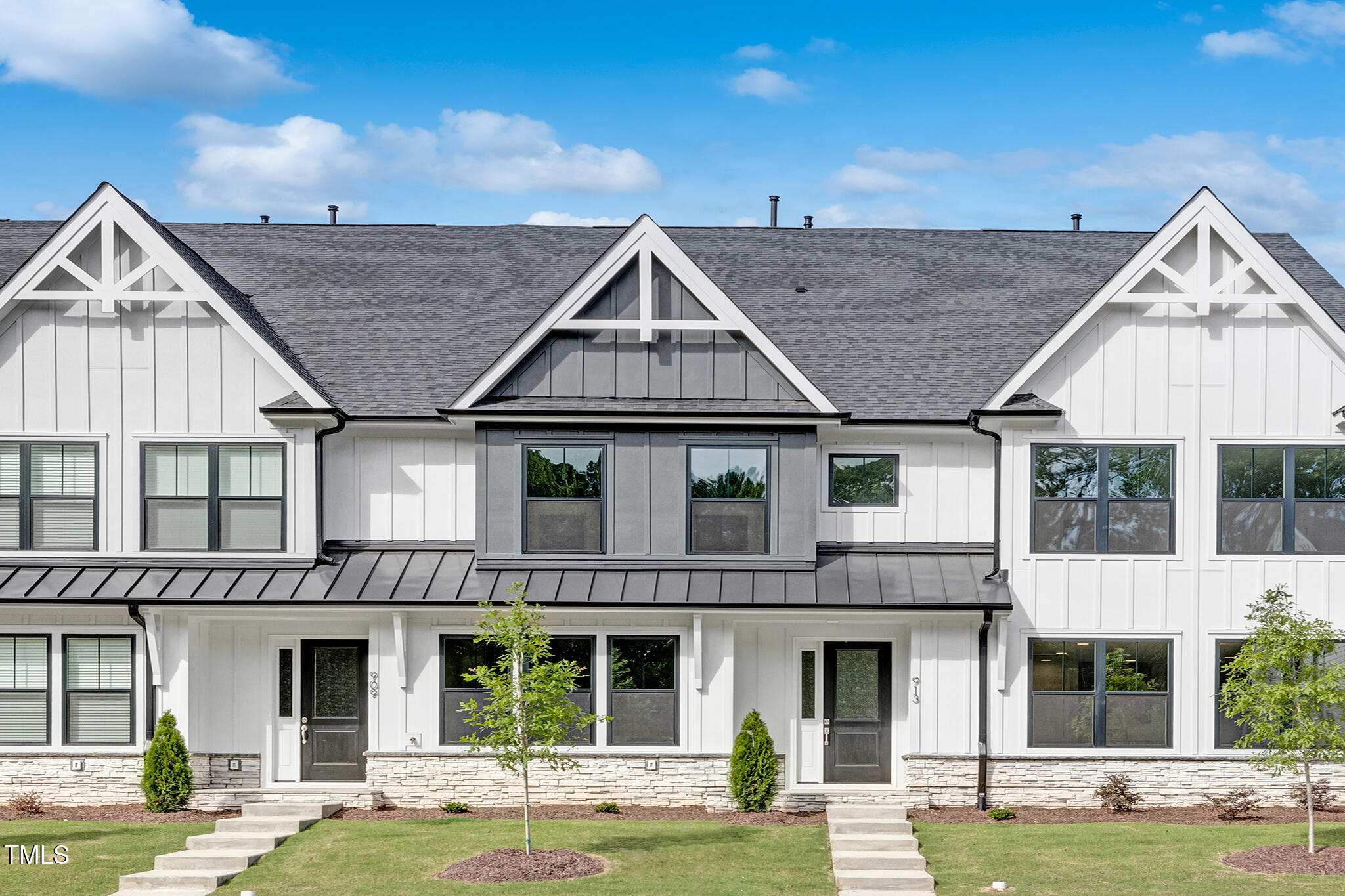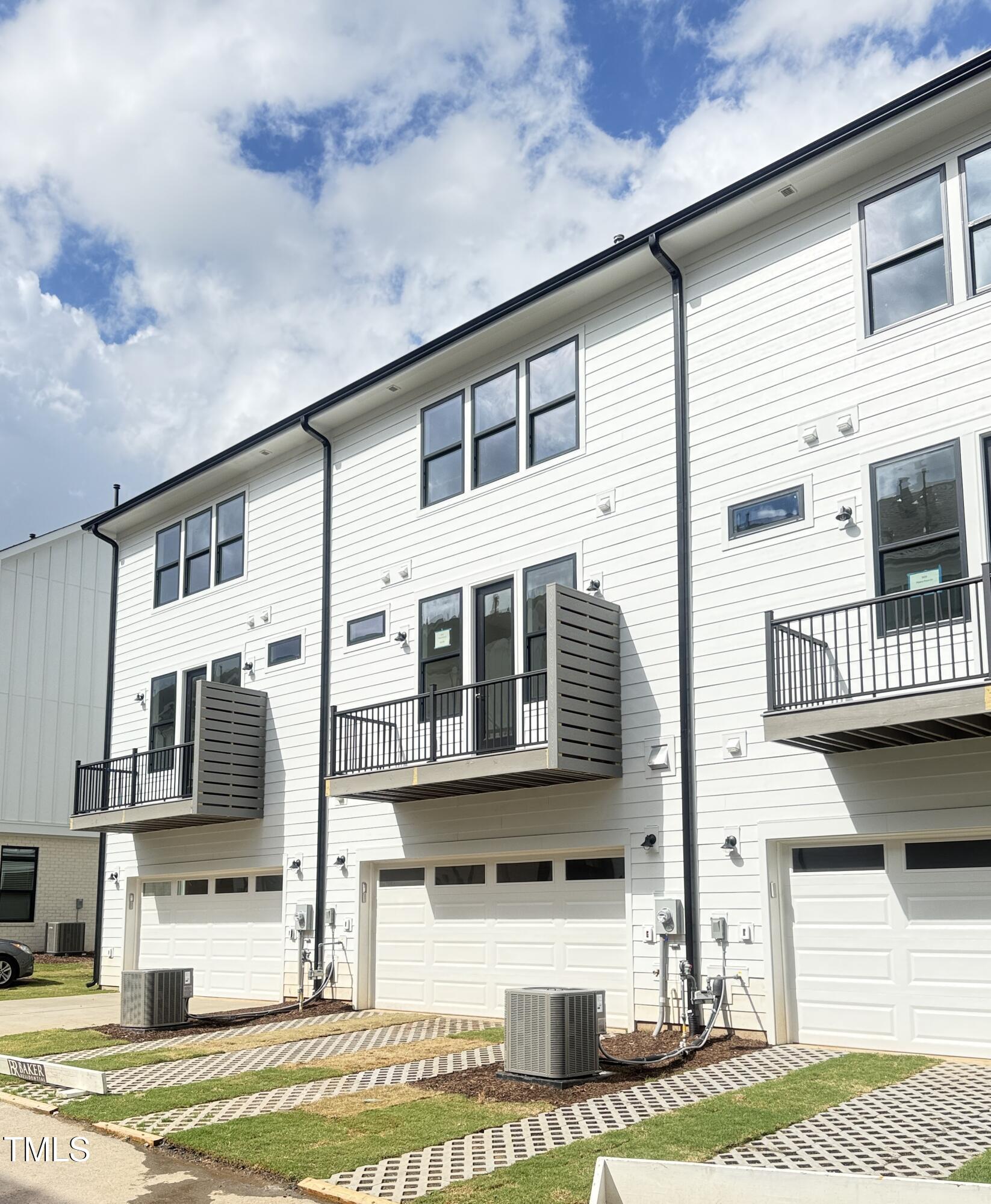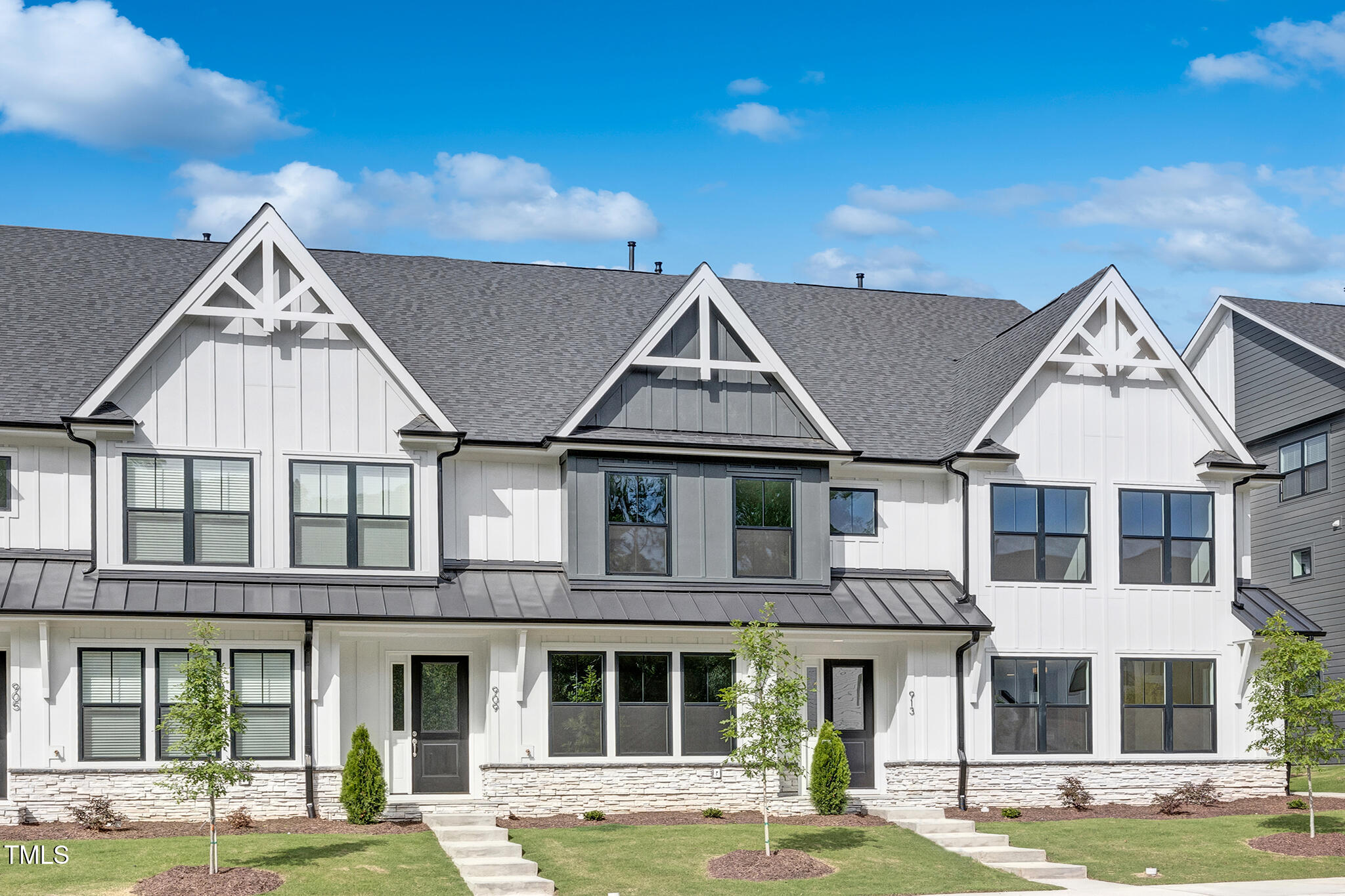


913 Myers Point Drive, Morrisville, NC 27560
Active
About This Home
Home Facts
Townhouse
4 Baths
4 Bedrooms
Built in 2024
Price Summary
619,428
$246 per Sq. Ft.
MLS #:
10075601
Last Updated:
June 16, 2025, 03:12 PM
Added:
4 month(s) ago
Rooms & Interior
Bedrooms
Total Bedrooms:
4
Bathrooms
Total Bathrooms:
4
Full Bathrooms:
3
Interior
Living Area:
2,513 Sq. Ft.
Structure
Structure
Architectural Style:
Transitional
Building Area:
2,513 Sq. Ft.
Year Built:
2024
Lot
Lot Size (Sq. Ft):
1,742
Finances & Disclosures
Price:
$619,428
Price per Sq. Ft:
$246 per Sq. Ft.
Contact an Agent
Yes, I would like more information from Coldwell Banker. Please use and/or share my information with a Coldwell Banker agent to contact me about my real estate needs.
By clicking Contact I agree a Coldwell Banker Agent may contact me by phone or text message including by automated means and prerecorded messages about real estate services, and that I can access real estate services without providing my phone number. I acknowledge that I have read and agree to the Terms of Use and Privacy Notice.
Contact an Agent
Yes, I would like more information from Coldwell Banker. Please use and/or share my information with a Coldwell Banker agent to contact me about my real estate needs.
By clicking Contact I agree a Coldwell Banker Agent may contact me by phone or text message including by automated means and prerecorded messages about real estate services, and that I can access real estate services without providing my phone number. I acknowledge that I have read and agree to the Terms of Use and Privacy Notice.