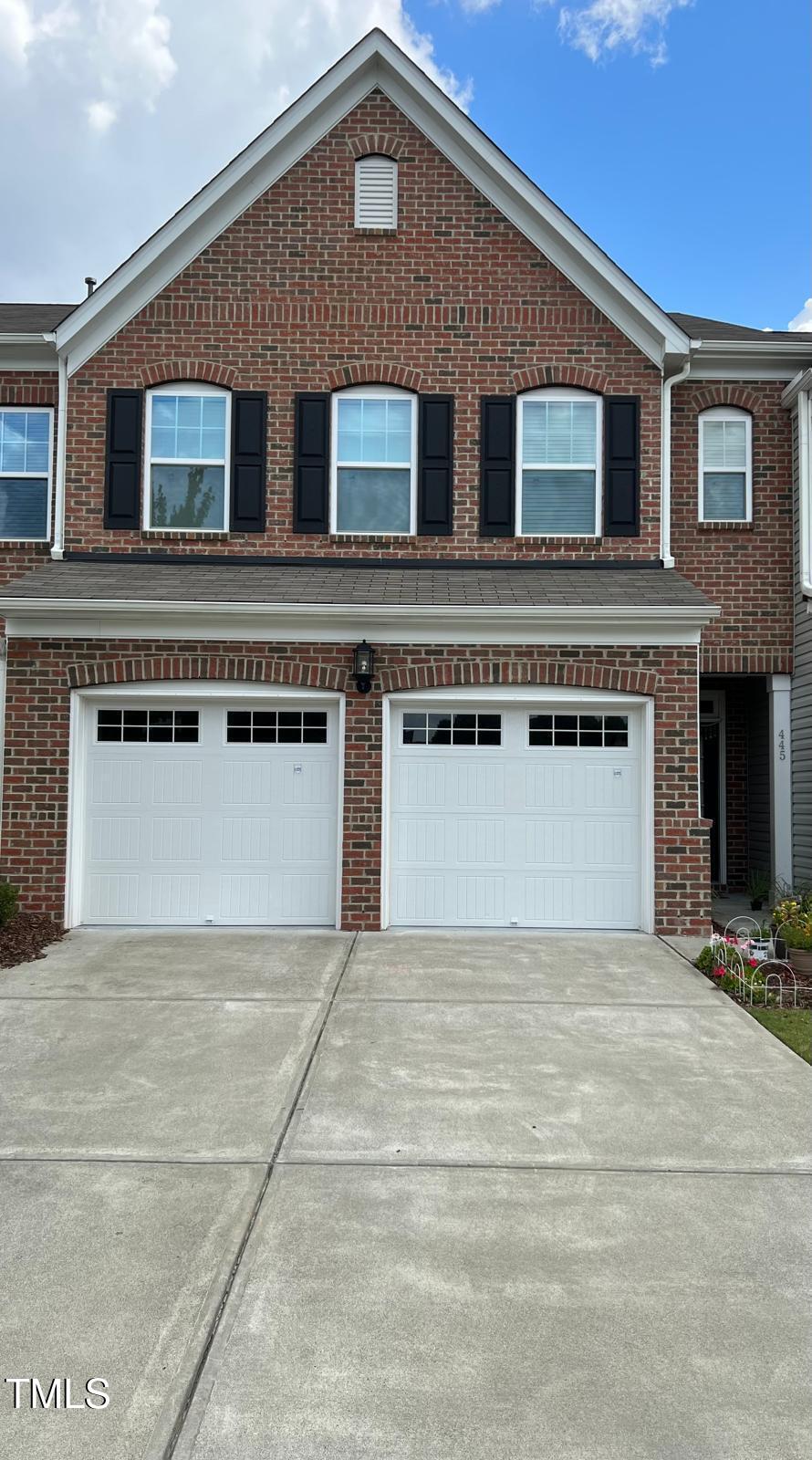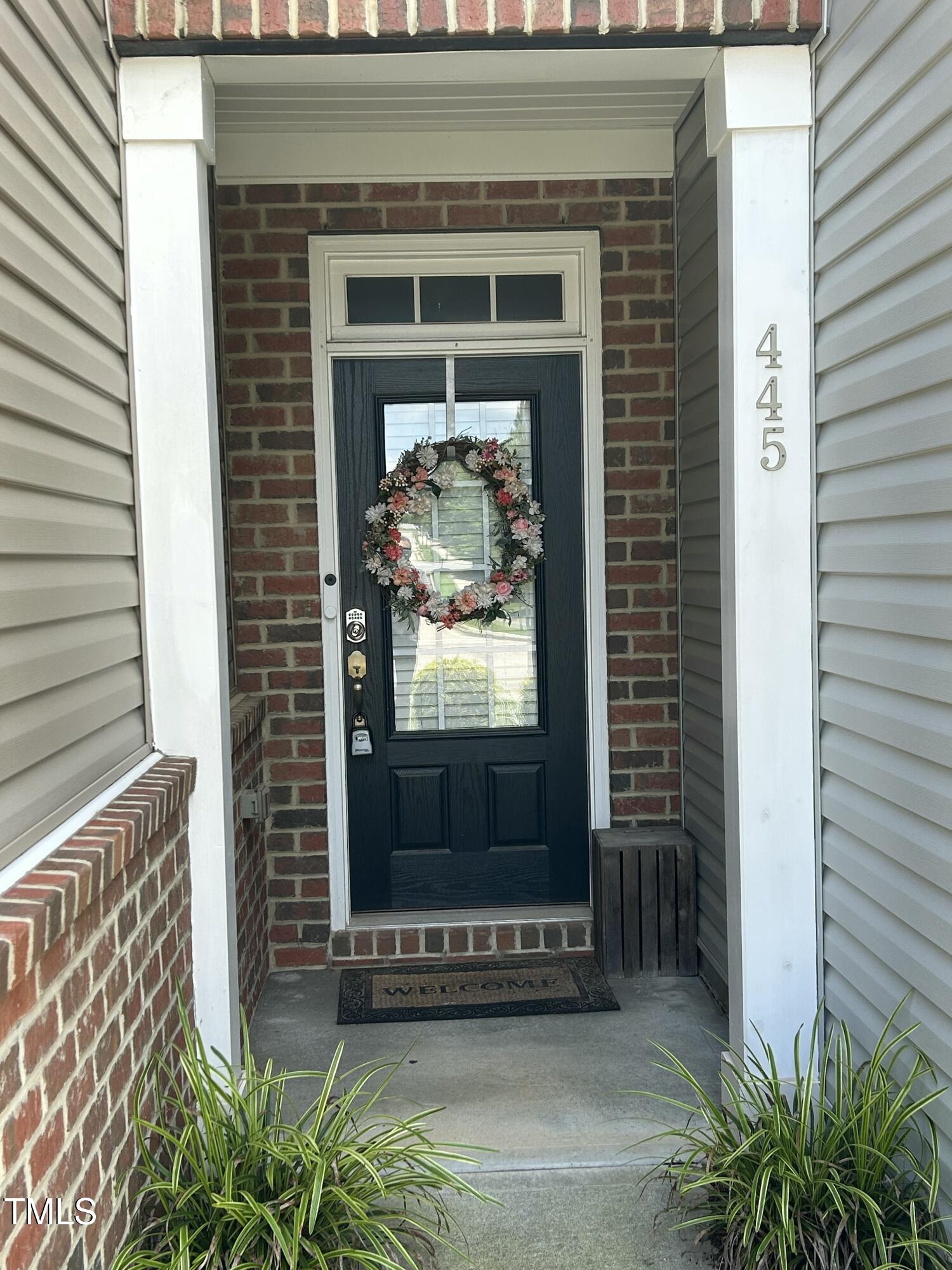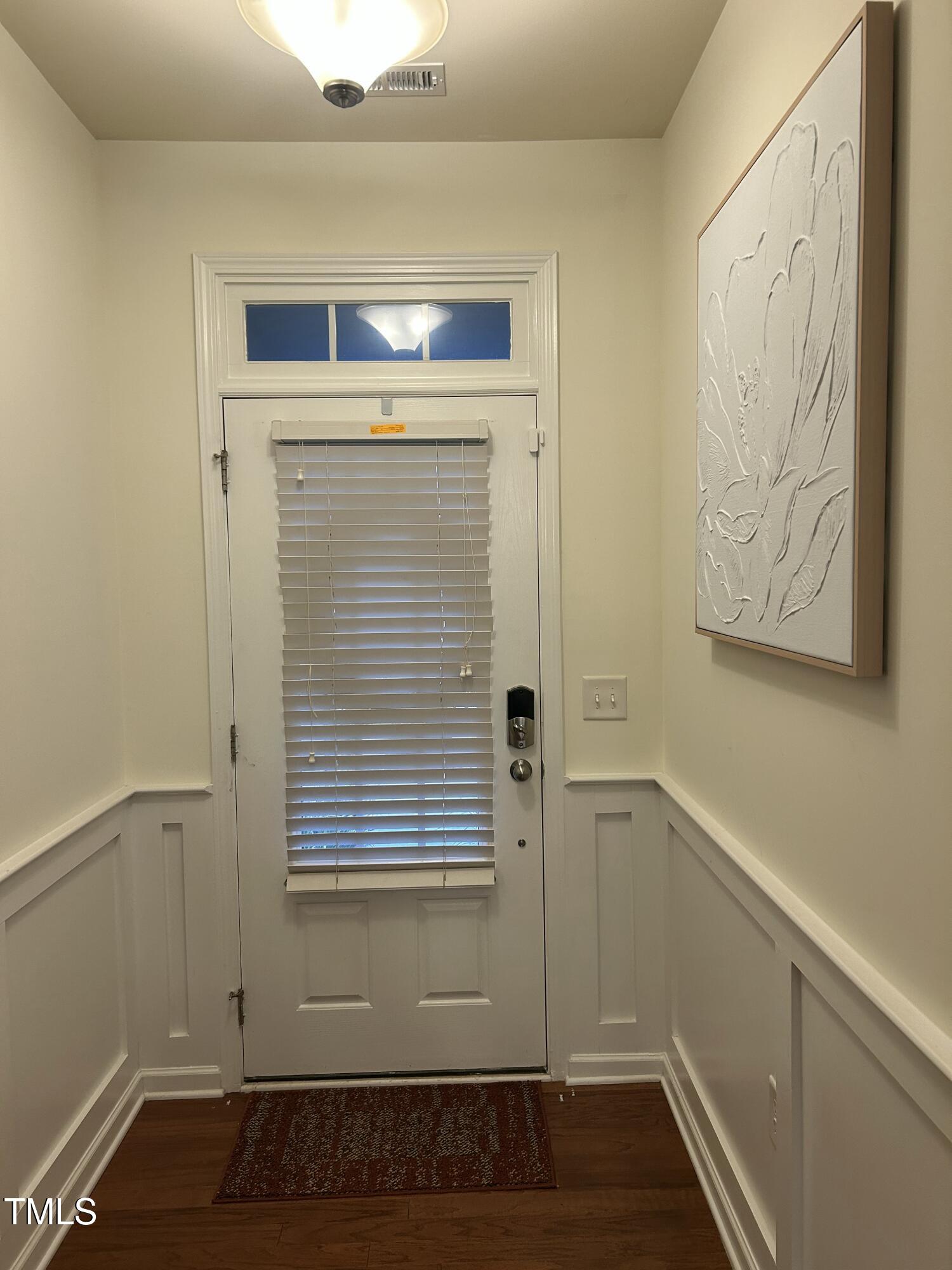


445 Durants Neck Lane, Morrisville, NC 27560
$459,000
3
Beds
3
Baths
2,013
Sq Ft
Townhouse
Active
Listed by
Vijaykumar Tailor
West Cary Realty
919-522-0889
Last updated:
July 28, 2025, 03:30 AM
MLS#
10110335
Source:
RD
About This Home
Home Facts
Townhouse
3 Baths
3 Bedrooms
Built in 2016
Price Summary
459,000
$228 per Sq. Ft.
MLS #:
10110335
Last Updated:
July 28, 2025, 03:30 AM
Added:
10 day(s) ago
Rooms & Interior
Bedrooms
Total Bedrooms:
3
Bathrooms
Total Bathrooms:
3
Full Bathrooms:
2
Interior
Living Area:
2,013 Sq. Ft.
Structure
Structure
Architectural Style:
Transitional
Building Area:
2,013 Sq. Ft.
Year Built:
2016
Lot
Lot Size (Sq. Ft):
2,613
Finances & Disclosures
Price:
$459,000
Price per Sq. Ft:
$228 per Sq. Ft.
Contact an Agent
Yes, I would like more information from Coldwell Banker. Please use and/or share my information with a Coldwell Banker agent to contact me about my real estate needs.
By clicking Contact I agree a Coldwell Banker Agent may contact me by phone or text message including by automated means and prerecorded messages about real estate services, and that I can access real estate services without providing my phone number. I acknowledge that I have read and agree to the Terms of Use and Privacy Notice.
Contact an Agent
Yes, I would like more information from Coldwell Banker. Please use and/or share my information with a Coldwell Banker agent to contact me about my real estate needs.
By clicking Contact I agree a Coldwell Banker Agent may contact me by phone or text message including by automated means and prerecorded messages about real estate services, and that I can access real estate services without providing my phone number. I acknowledge that I have read and agree to the Terms of Use and Privacy Notice.