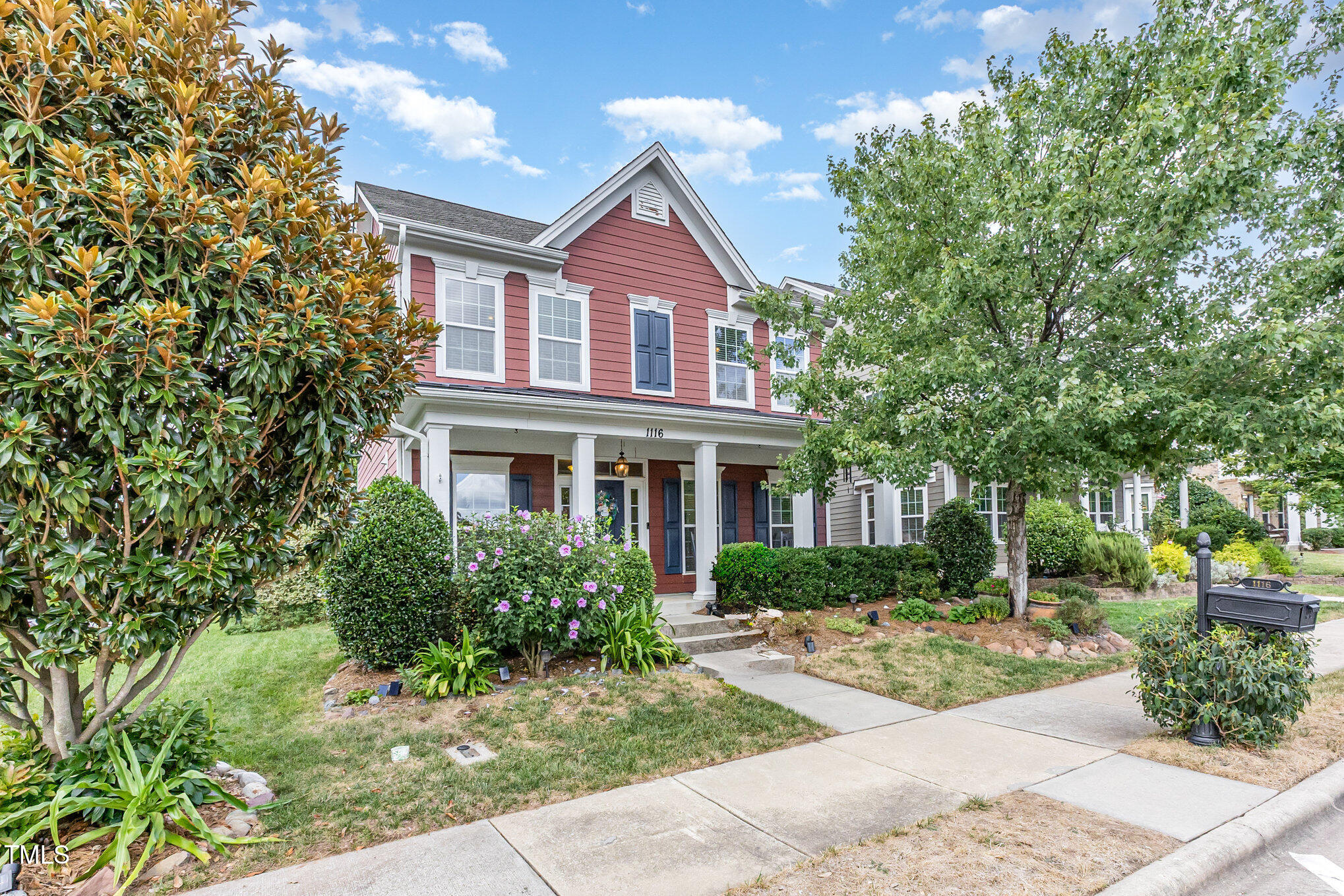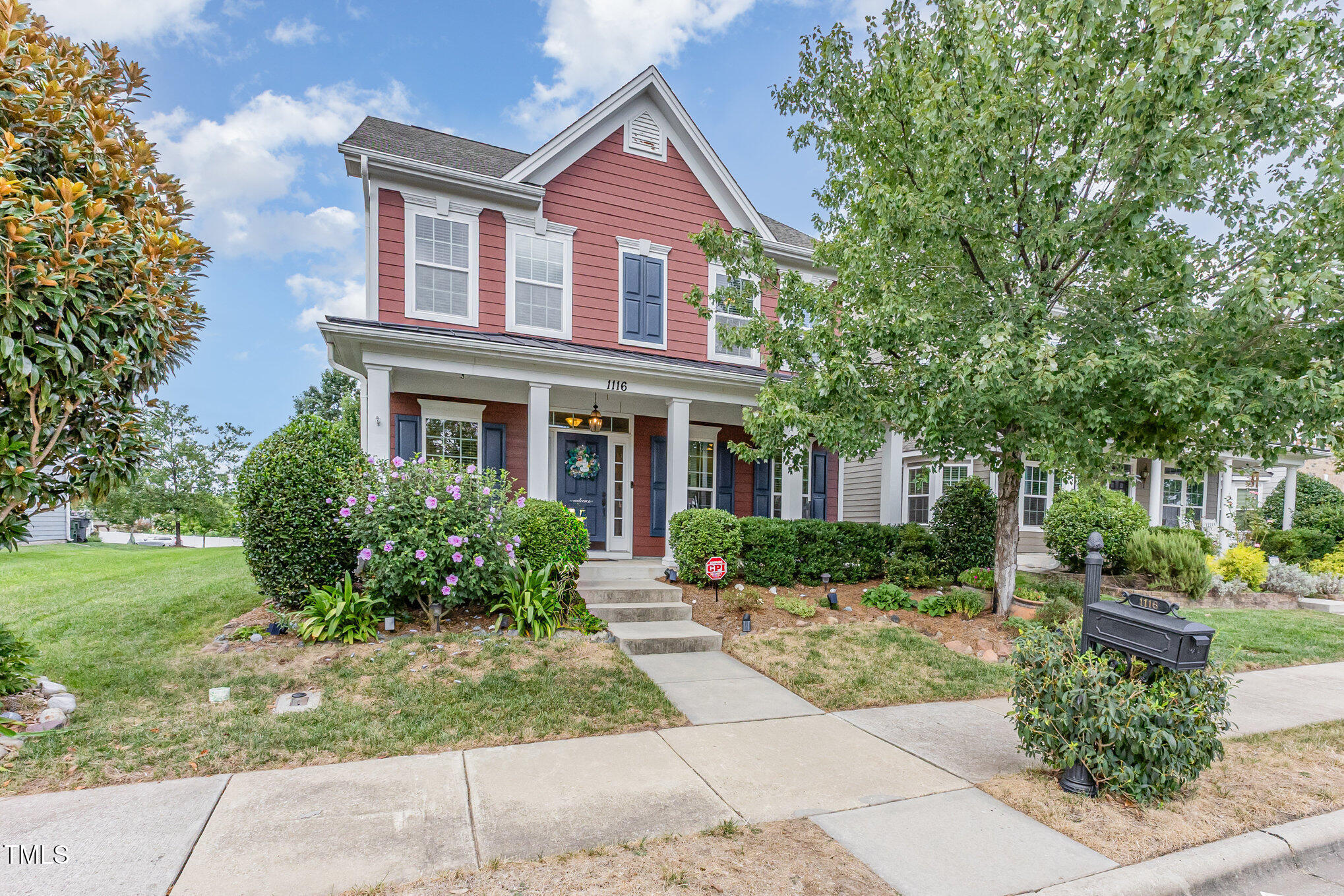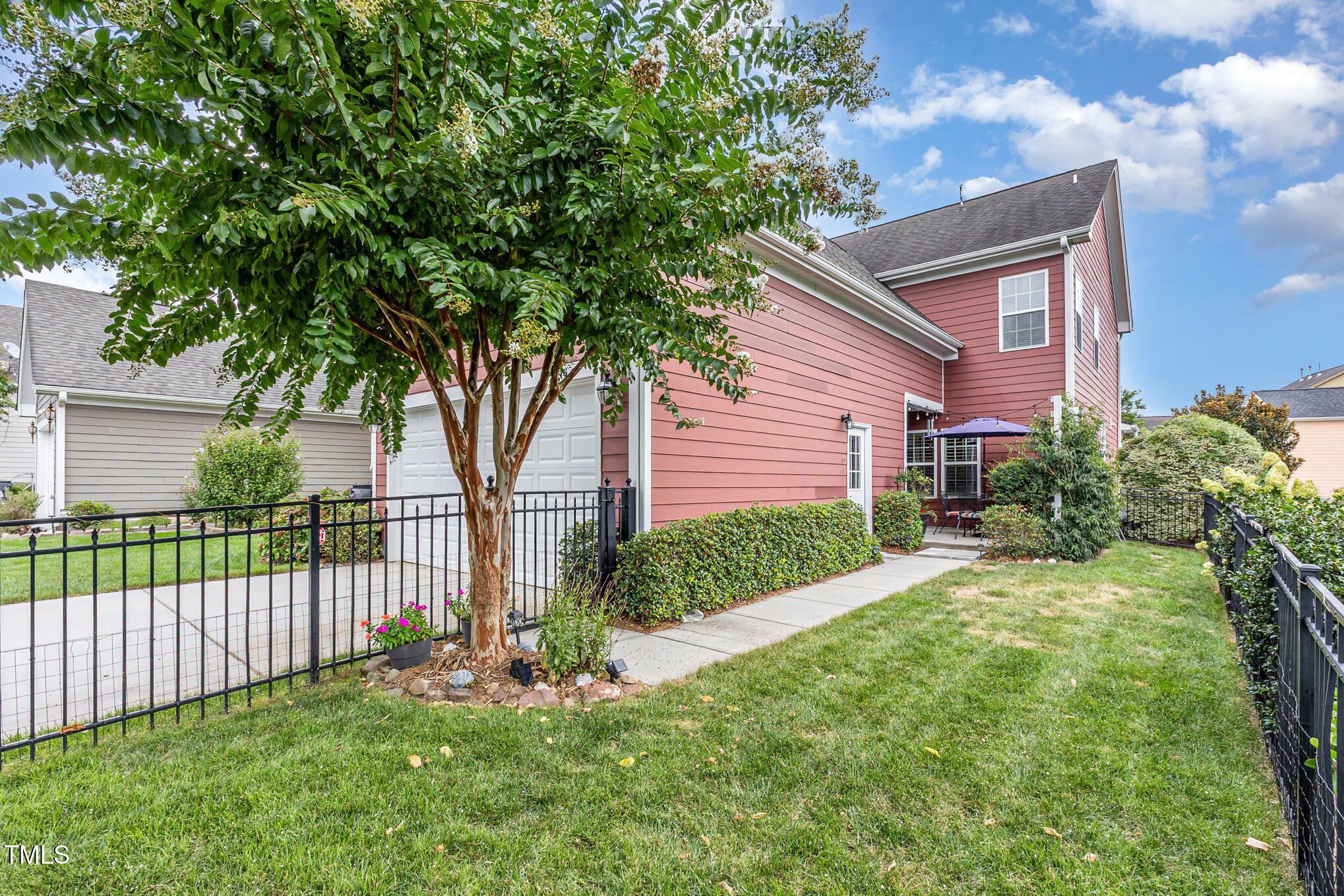


1116 Crinoline Lane, Morrisville, NC 27560
$595,999
4
Beds
4
Baths
2,212
Sq Ft
Single Family
Active
Listed by
Shaylan Good
Mark Spain Real Estate
770-886-9000
Last updated:
August 25, 2025, 07:24 PM
MLS#
10117450
Source:
RD
About This Home
Home Facts
Single Family
4 Baths
4 Bedrooms
Built in 2012
Price Summary
595,999
$269 per Sq. Ft.
MLS #:
10117450
Last Updated:
August 25, 2025, 07:24 PM
Added:
4 day(s) ago
Rooms & Interior
Bedrooms
Total Bedrooms:
4
Bathrooms
Total Bathrooms:
4
Full Bathrooms:
3
Interior
Living Area:
2,212 Sq. Ft.
Structure
Structure
Architectural Style:
Traditional
Building Area:
2,212 Sq. Ft.
Year Built:
2012
Lot
Lot Size (Sq. Ft):
6,098
Finances & Disclosures
Price:
$595,999
Price per Sq. Ft:
$269 per Sq. Ft.
Contact an Agent
Yes, I would like more information from Coldwell Banker. Please use and/or share my information with a Coldwell Banker agent to contact me about my real estate needs.
By clicking Contact I agree a Coldwell Banker Agent may contact me by phone or text message including by automated means and prerecorded messages about real estate services, and that I can access real estate services without providing my phone number. I acknowledge that I have read and agree to the Terms of Use and Privacy Notice.
Contact an Agent
Yes, I would like more information from Coldwell Banker. Please use and/or share my information with a Coldwell Banker agent to contact me about my real estate needs.
By clicking Contact I agree a Coldwell Banker Agent may contact me by phone or text message including by automated means and prerecorded messages about real estate services, and that I can access real estate services without providing my phone number. I acknowledge that I have read and agree to the Terms of Use and Privacy Notice.