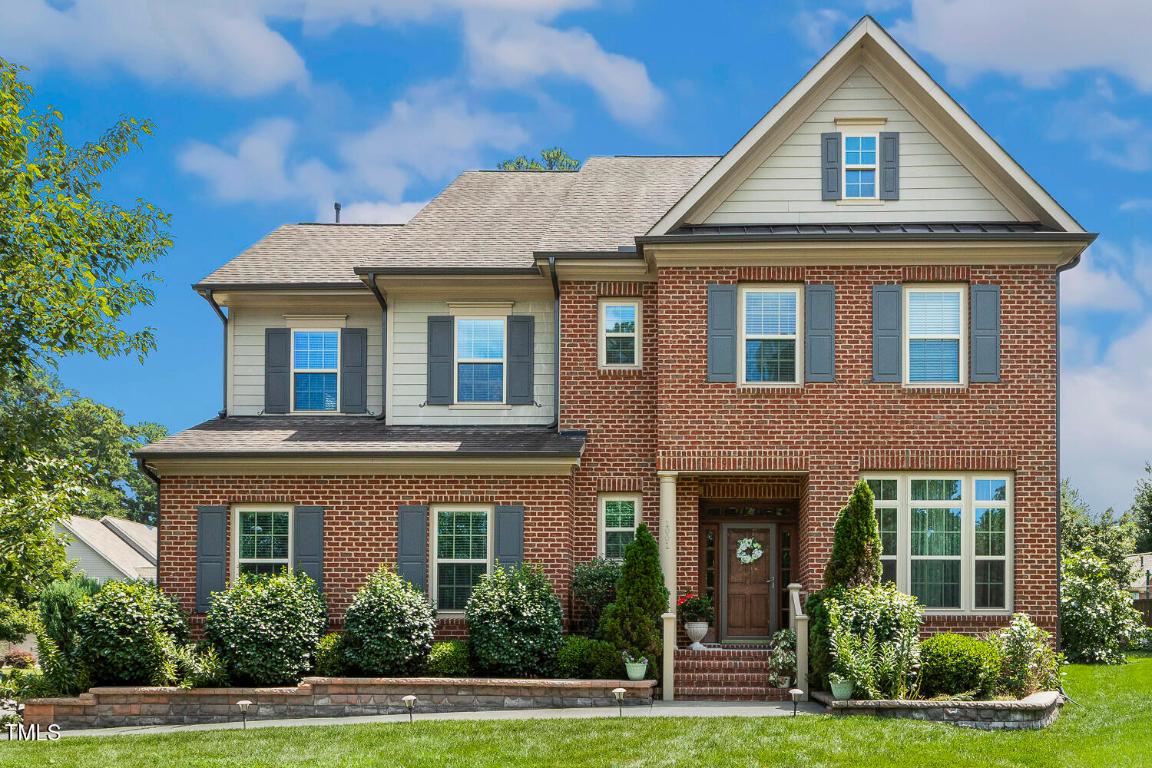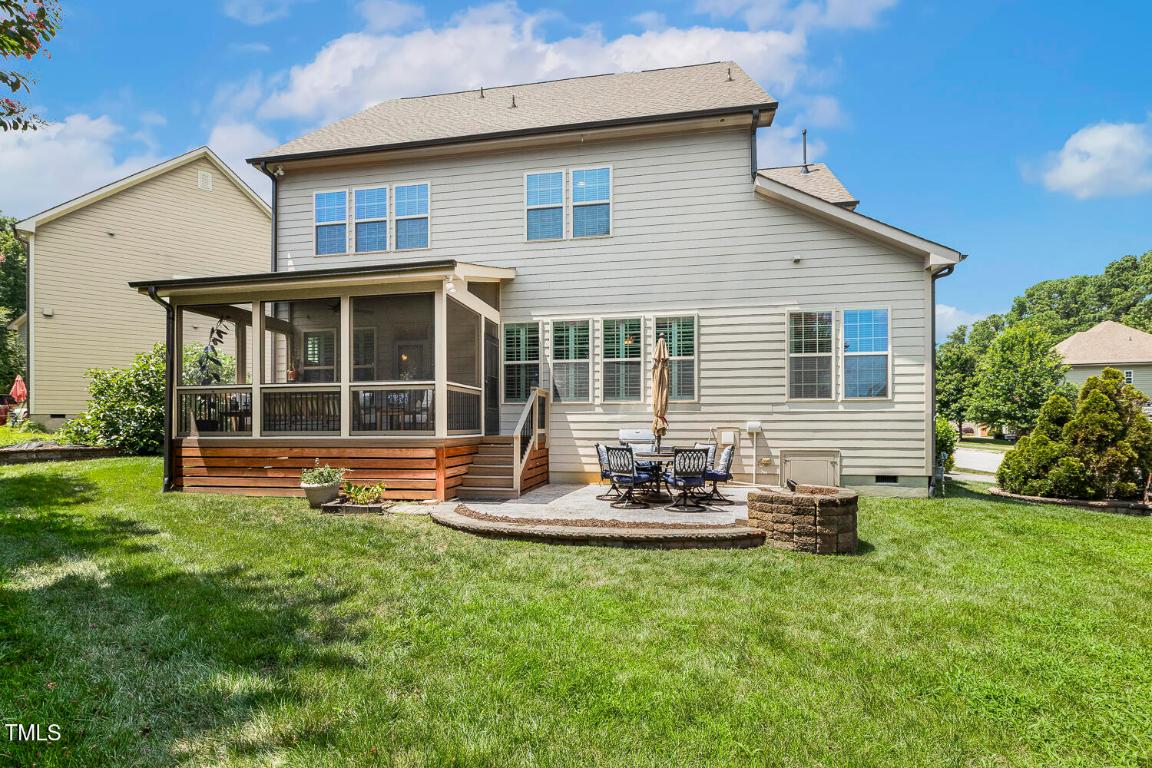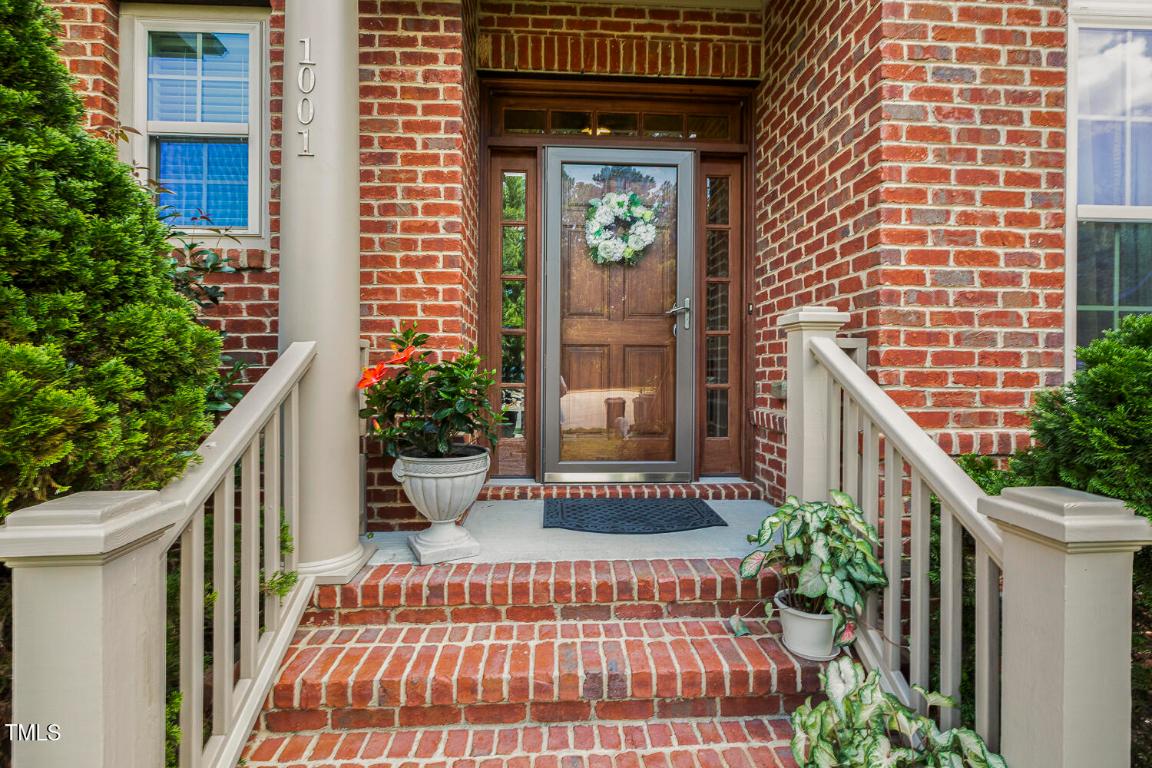


1001 Kelnor Court, Morrisville, NC 27560
Active
Listed by
Barbara Dzamba
Nest Realty Of The Triangle
919-948-6378
Last updated:
August 10, 2025, 02:59 PM
MLS#
10111800
Source:
NC BAAR
About This Home
Home Facts
Single Family
4 Baths
5 Bedrooms
Built in 2012
Price Summary
975,000
$292 per Sq. Ft.
MLS #:
10111800
Last Updated:
August 10, 2025, 02:59 PM
Added:
17 day(s) ago
Rooms & Interior
Bedrooms
Total Bedrooms:
5
Bathrooms
Total Bathrooms:
4
Full Bathrooms:
3
Interior
Living Area:
3,336 Sq. Ft.
Structure
Structure
Architectural Style:
Traditional, Transitional
Building Area:
3,336 Sq. Ft.
Year Built:
2012
Finances & Disclosures
Price:
$975,000
Price per Sq. Ft:
$292 per Sq. Ft.
Contact an Agent
Yes, I would like more information from Coldwell Banker. Please use and/or share my information with a Coldwell Banker agent to contact me about my real estate needs.
By clicking Contact I agree a Coldwell Banker Agent may contact me by phone or text message including by automated means and prerecorded messages about real estate services, and that I can access real estate services without providing my phone number. I acknowledge that I have read and agree to the Terms of Use and Privacy Notice.
Contact an Agent
Yes, I would like more information from Coldwell Banker. Please use and/or share my information with a Coldwell Banker agent to contact me about my real estate needs.
By clicking Contact I agree a Coldwell Banker Agent may contact me by phone or text message including by automated means and prerecorded messages about real estate services, and that I can access real estate services without providing my phone number. I acknowledge that I have read and agree to the Terms of Use and Privacy Notice.