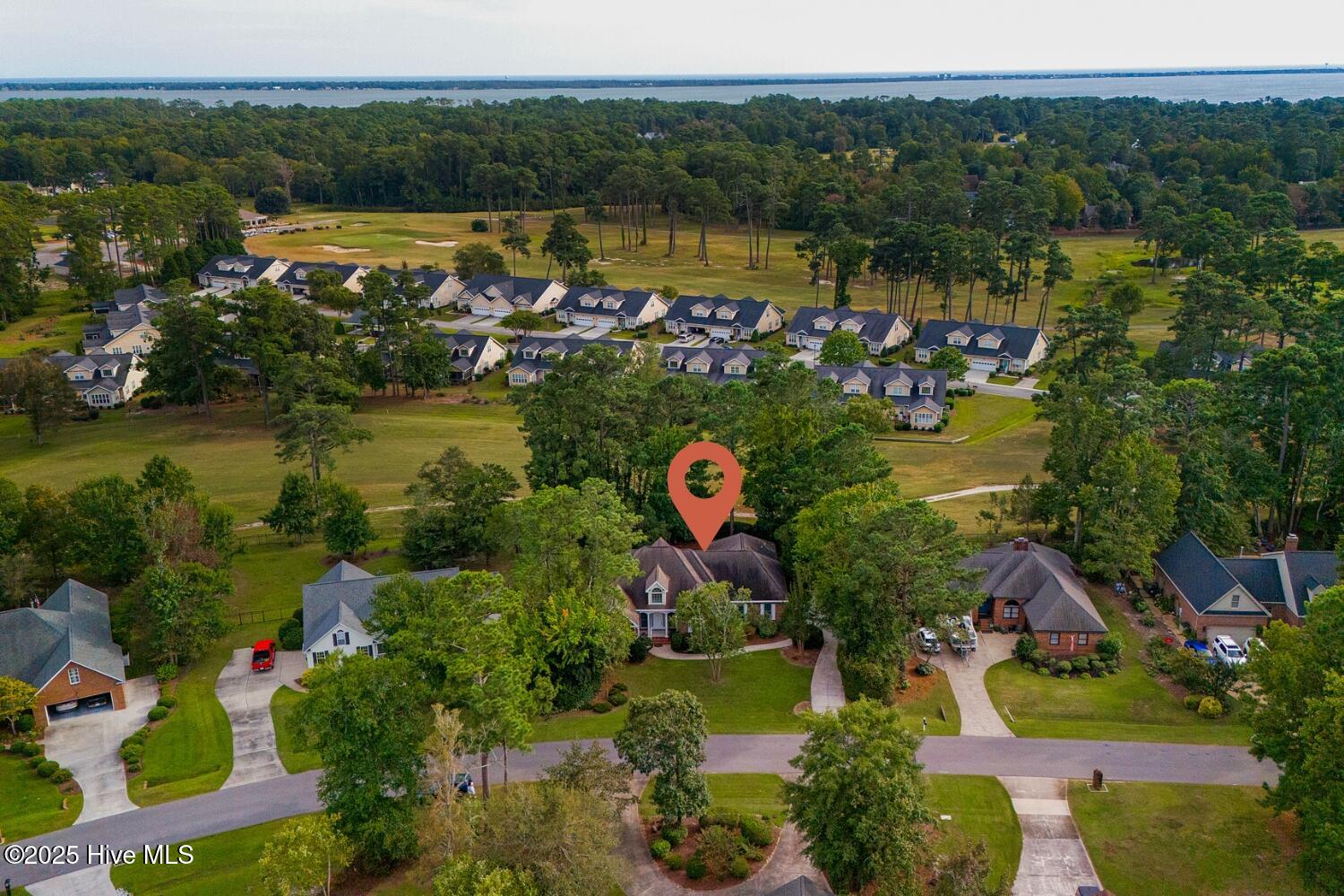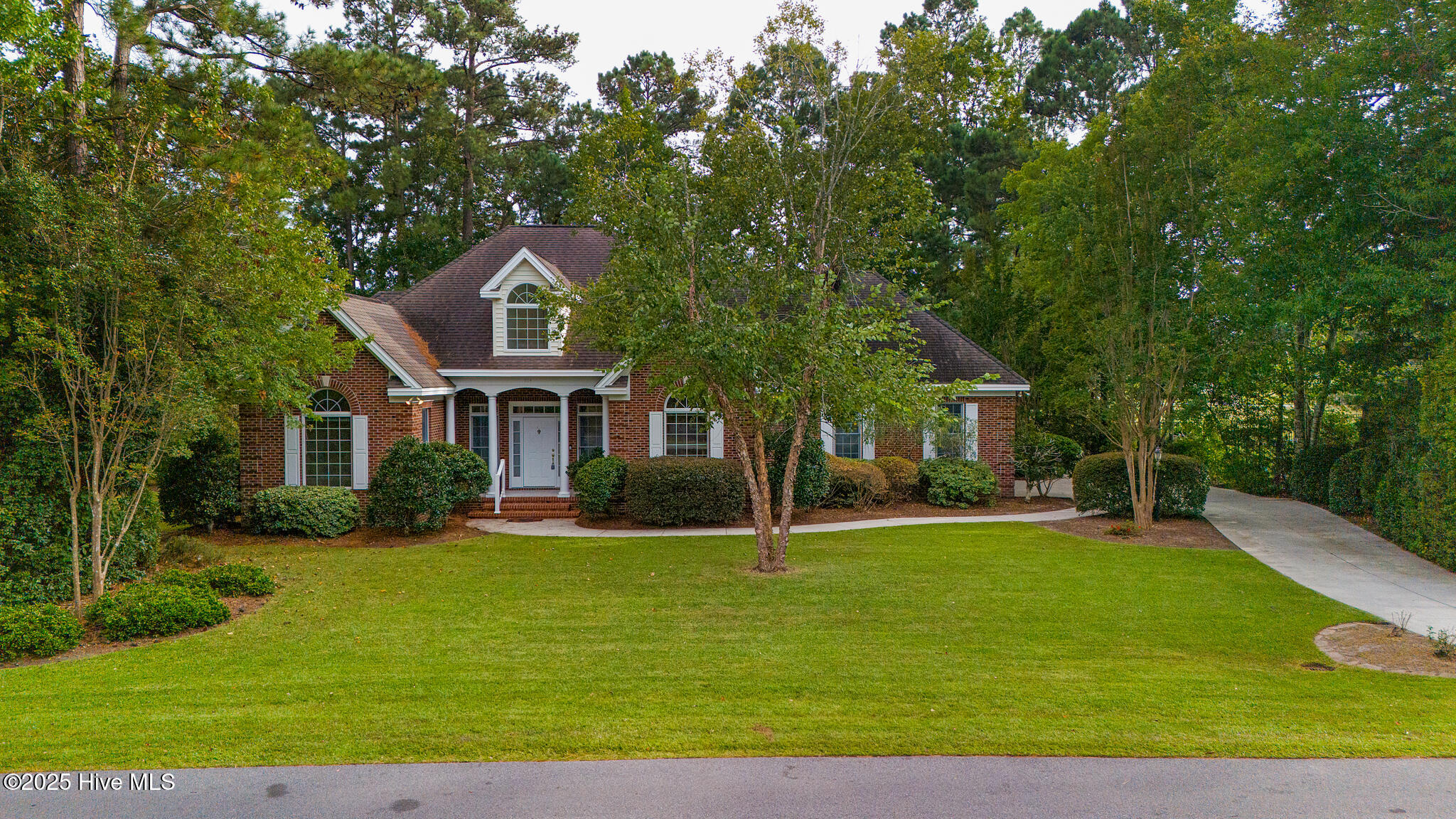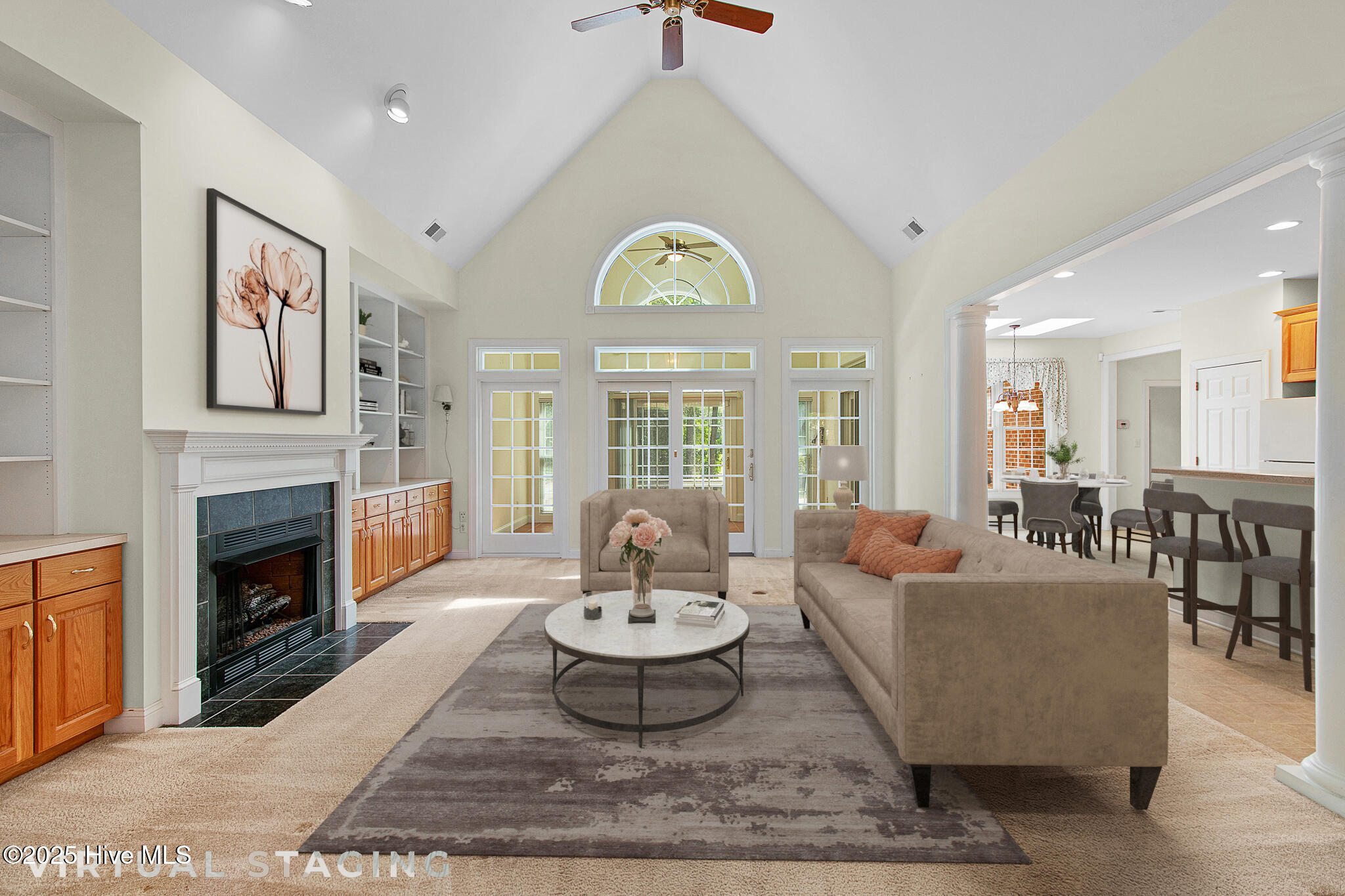


904 Lord Granville Drive, Morehead City, NC 28557
$599,000
4
Beds
3
Baths
3,329
Sq Ft
Single Family
Active
Listed by
Mary Cheatham King Real Estate Team
Keller Williams Crystal Coast
252-515-7291
Last updated:
September 29, 2025, 10:00 PM
MLS#
100531065
Source:
NC CCAR
About This Home
Home Facts
Single Family
3 Baths
4 Bedrooms
Built in 2002
Price Summary
599,000
$179 per Sq. Ft.
MLS #:
100531065
Last Updated:
September 29, 2025, 10:00 PM
Added:
12 day(s) ago
Rooms & Interior
Bedrooms
Total Bedrooms:
4
Bathrooms
Total Bathrooms:
3
Full Bathrooms:
2
Interior
Living Area:
3,329 Sq. Ft.
Structure
Structure
Building Area:
3,329 Sq. Ft.
Year Built:
2002
Lot
Lot Size (Sq. Ft):
19,602
Finances & Disclosures
Price:
$599,000
Price per Sq. Ft:
$179 per Sq. Ft.
Contact an Agent
Yes, I would like more information from Coldwell Banker. Please use and/or share my information with a Coldwell Banker agent to contact me about my real estate needs.
By clicking Contact I agree a Coldwell Banker Agent may contact me by phone or text message including by automated means and prerecorded messages about real estate services, and that I can access real estate services without providing my phone number. I acknowledge that I have read and agree to the Terms of Use and Privacy Notice.
Contact an Agent
Yes, I would like more information from Coldwell Banker. Please use and/or share my information with a Coldwell Banker agent to contact me about my real estate needs.
By clicking Contact I agree a Coldwell Banker Agent may contact me by phone or text message including by automated means and prerecorded messages about real estate services, and that I can access real estate services without providing my phone number. I acknowledge that I have read and agree to the Terms of Use and Privacy Notice.