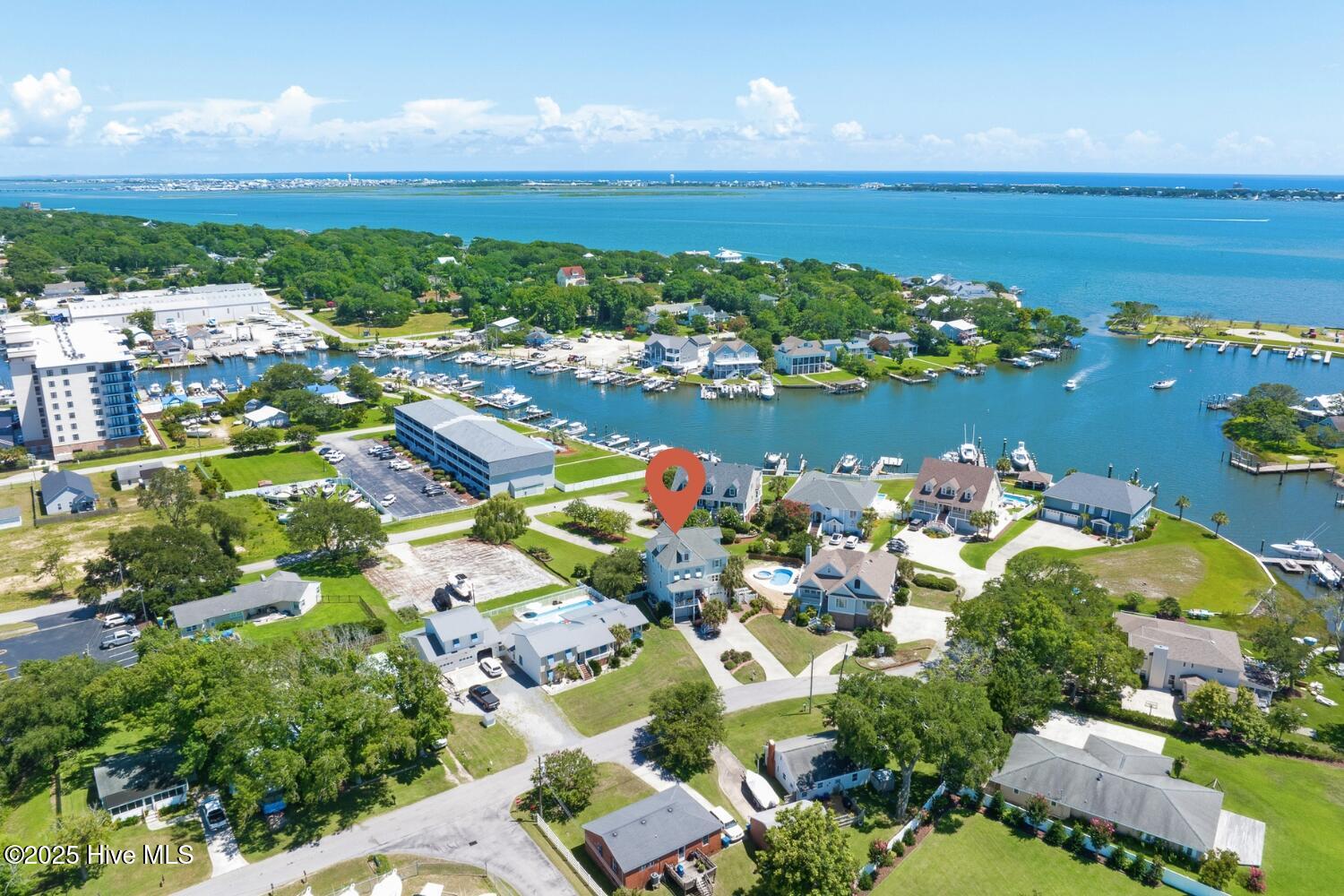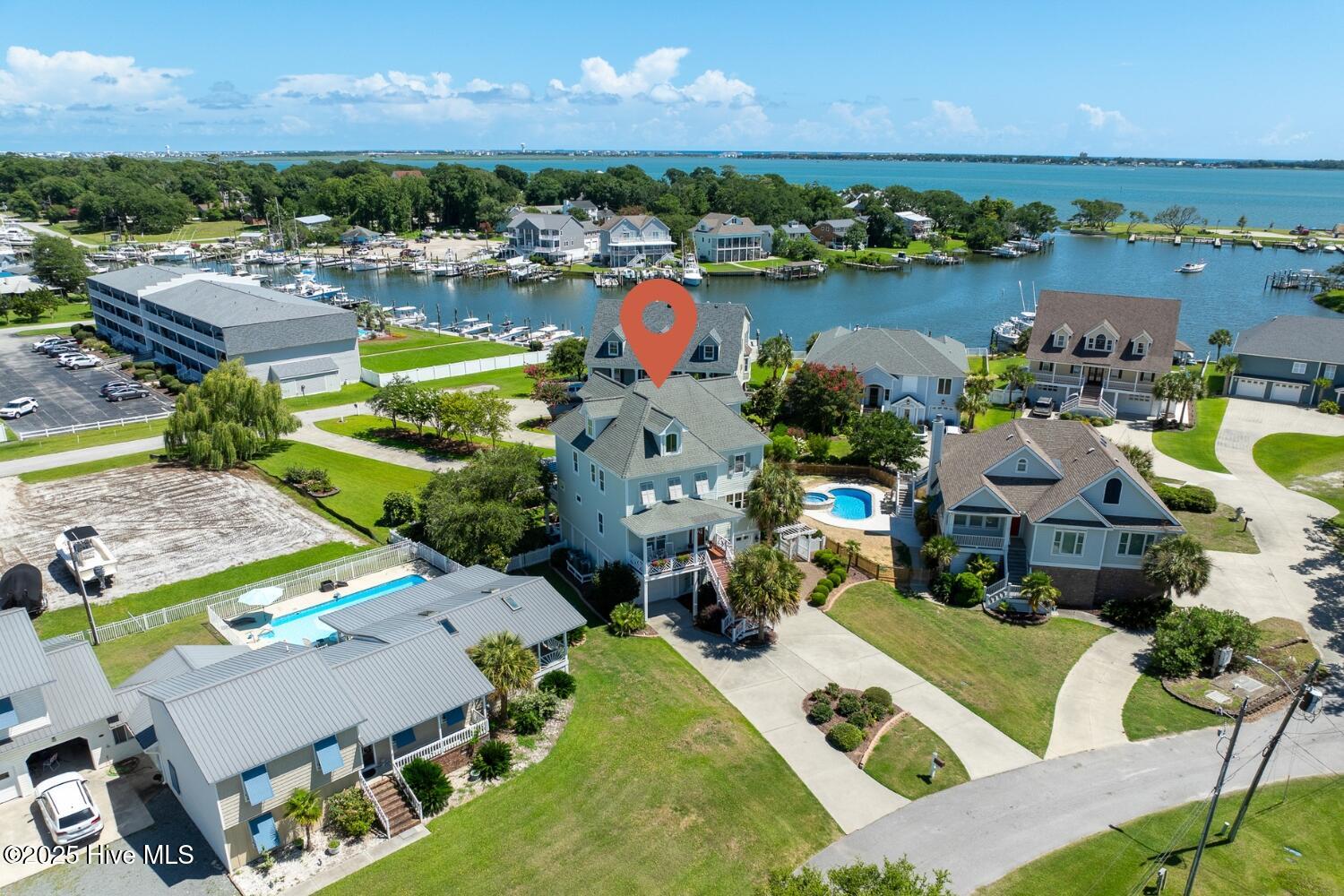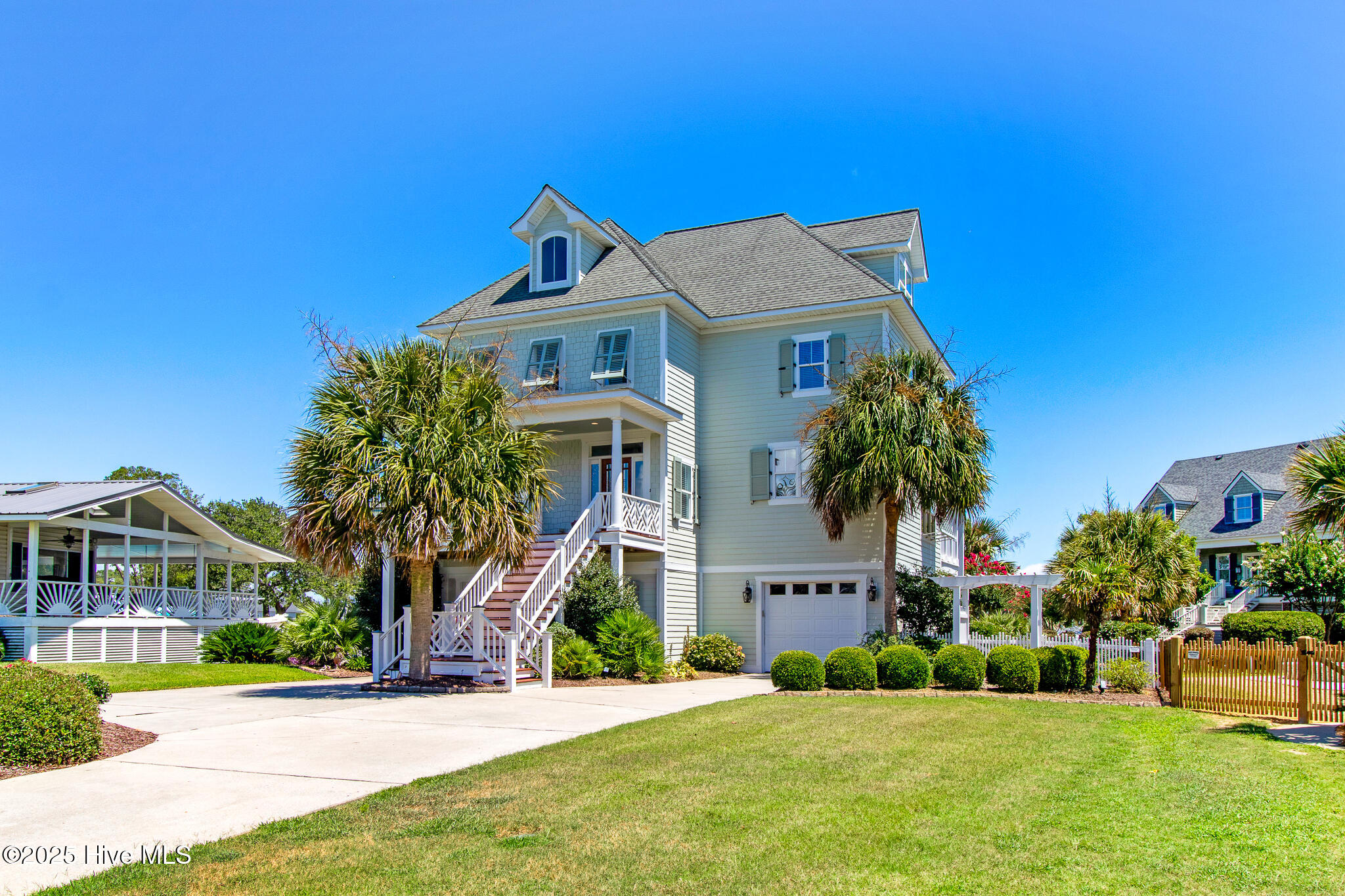


111 Riverside Avenue, Morehead City, NC 28557
$1,395,000
5
Beds
5
Baths
3,910
Sq Ft
Single Family
Active
Listed by
Mary Cheatham King Real Estate Team
Keller Williams Crystal Coast
252-515-7291
Last updated:
August 4, 2025, 10:11 AM
MLS#
100519615
Source:
NC CCAR
About This Home
Home Facts
Single Family
5 Baths
5 Bedrooms
Built in 2005
Price Summary
1,395,000
$356 per Sq. Ft.
MLS #:
100519615
Last Updated:
August 4, 2025, 10:11 AM
Added:
18 day(s) ago
Rooms & Interior
Bedrooms
Total Bedrooms:
5
Bathrooms
Total Bathrooms:
5
Full Bathrooms:
4
Interior
Living Area:
3,910 Sq. Ft.
Structure
Structure
Building Area:
3,910 Sq. Ft.
Year Built:
2005
Lot
Lot Size (Sq. Ft):
9,583
Finances & Disclosures
Price:
$1,395,000
Price per Sq. Ft:
$356 per Sq. Ft.
Contact an Agent
Yes, I would like more information from Coldwell Banker. Please use and/or share my information with a Coldwell Banker agent to contact me about my real estate needs.
By clicking Contact I agree a Coldwell Banker Agent may contact me by phone or text message including by automated means and prerecorded messages about real estate services, and that I can access real estate services without providing my phone number. I acknowledge that I have read and agree to the Terms of Use and Privacy Notice.
Contact an Agent
Yes, I would like more information from Coldwell Banker. Please use and/or share my information with a Coldwell Banker agent to contact me about my real estate needs.
By clicking Contact I agree a Coldwell Banker Agent may contact me by phone or text message including by automated means and prerecorded messages about real estate services, and that I can access real estate services without providing my phone number. I acknowledge that I have read and agree to the Terms of Use and Privacy Notice.