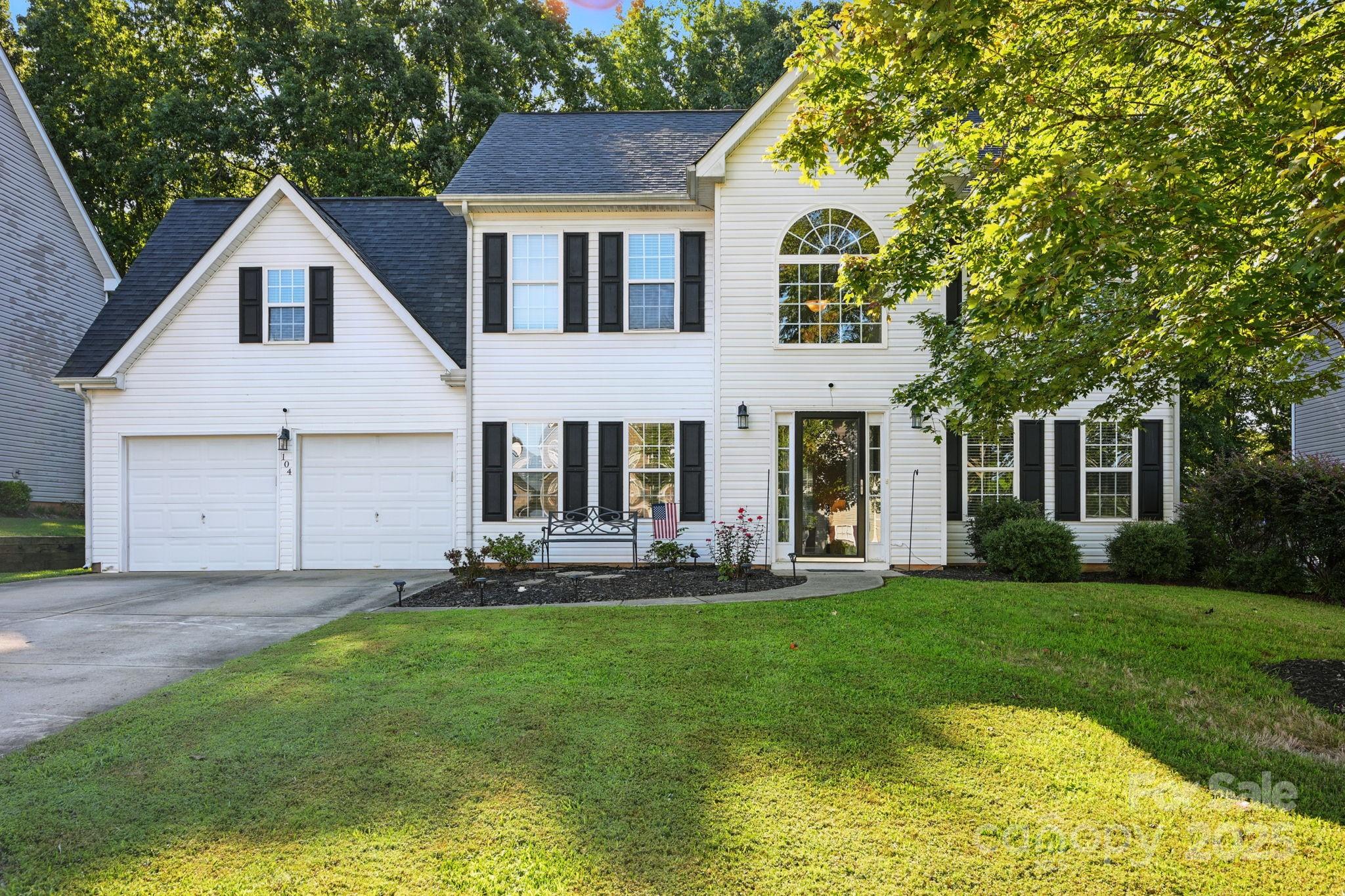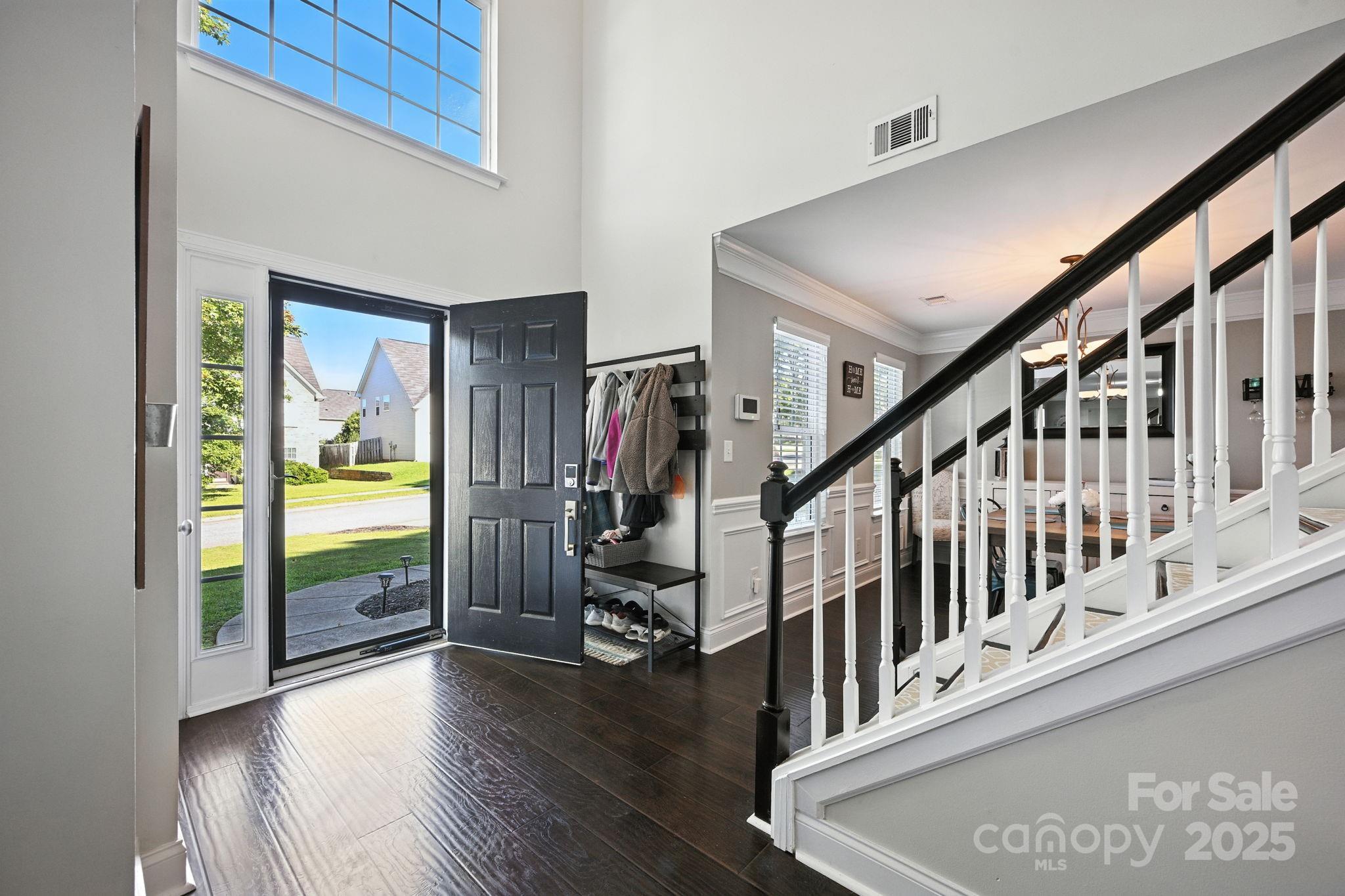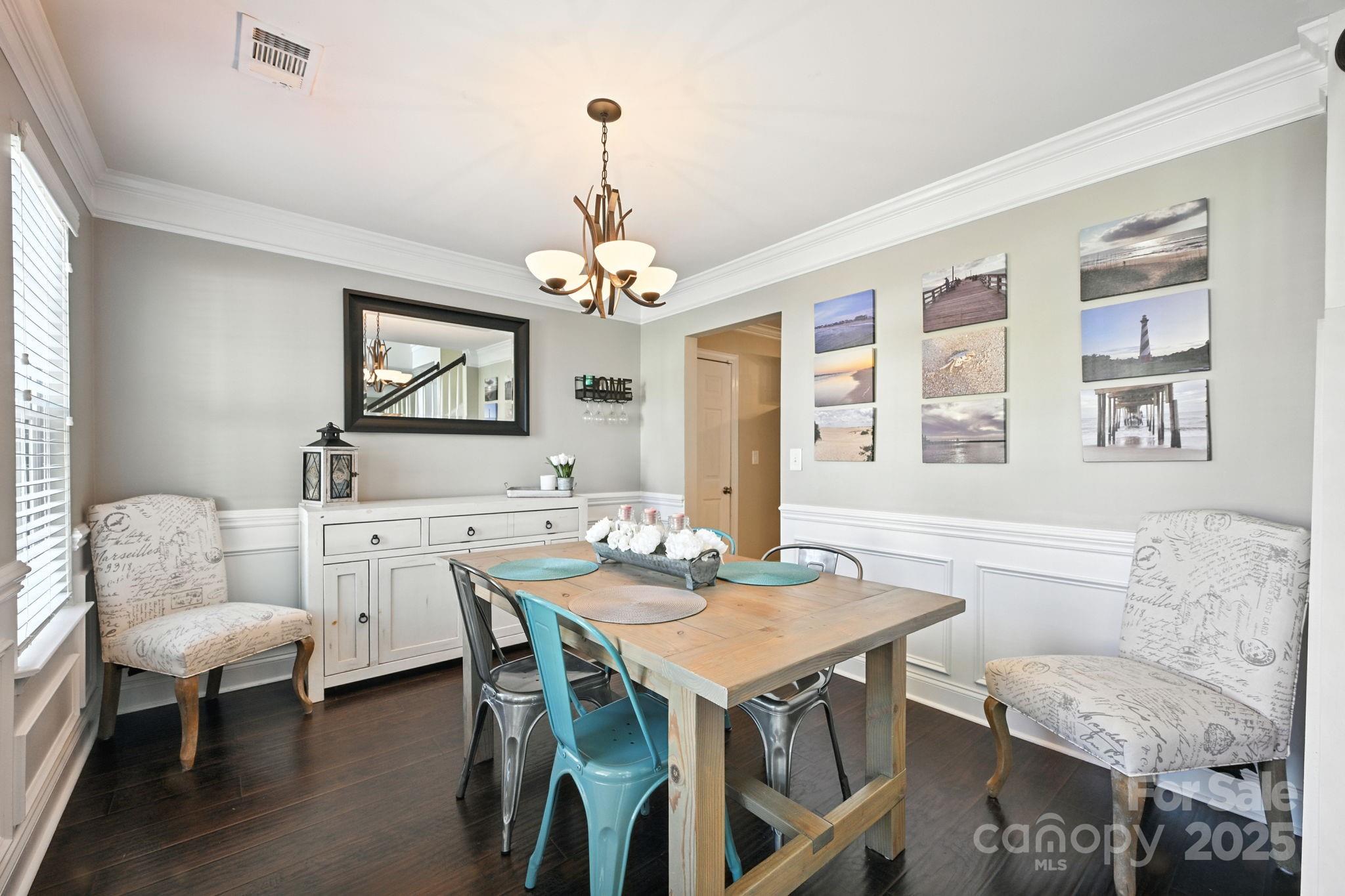


104 Elba Drive, Mooresville, NC 28115
$399,000
4
Beds
3
Baths
2,313
Sq Ft
Single Family
Active
Listed by
Lisa C Newell
Lake Norman Realty, Inc.
Last updated:
September 6, 2025, 06:10 PM
MLS#
4297510
Source:
CH
About This Home
Home Facts
Single Family
3 Baths
4 Bedrooms
Built in 2005
Price Summary
399,000
$172 per Sq. Ft.
MLS #:
4297510
Last Updated:
September 6, 2025, 06:10 PM
Rooms & Interior
Bedrooms
Total Bedrooms:
4
Bathrooms
Total Bathrooms:
3
Full Bathrooms:
2
Interior
Living Area:
2,313 Sq. Ft.
Structure
Structure
Building Area:
2,313 Sq. Ft.
Year Built:
2005
Lot
Lot Size (Sq. Ft):
8,276
Finances & Disclosures
Price:
$399,000
Price per Sq. Ft:
$172 per Sq. Ft.
Contact an Agent
Yes, I would like more information from Coldwell Banker. Please use and/or share my information with a Coldwell Banker agent to contact me about my real estate needs.
By clicking Contact I agree a Coldwell Banker Agent may contact me by phone or text message including by automated means and prerecorded messages about real estate services, and that I can access real estate services without providing my phone number. I acknowledge that I have read and agree to the Terms of Use and Privacy Notice.
Contact an Agent
Yes, I would like more information from Coldwell Banker. Please use and/or share my information with a Coldwell Banker agent to contact me about my real estate needs.
By clicking Contact I agree a Coldwell Banker Agent may contact me by phone or text message including by automated means and prerecorded messages about real estate services, and that I can access real estate services without providing my phone number. I acknowledge that I have read and agree to the Terms of Use and Privacy Notice.