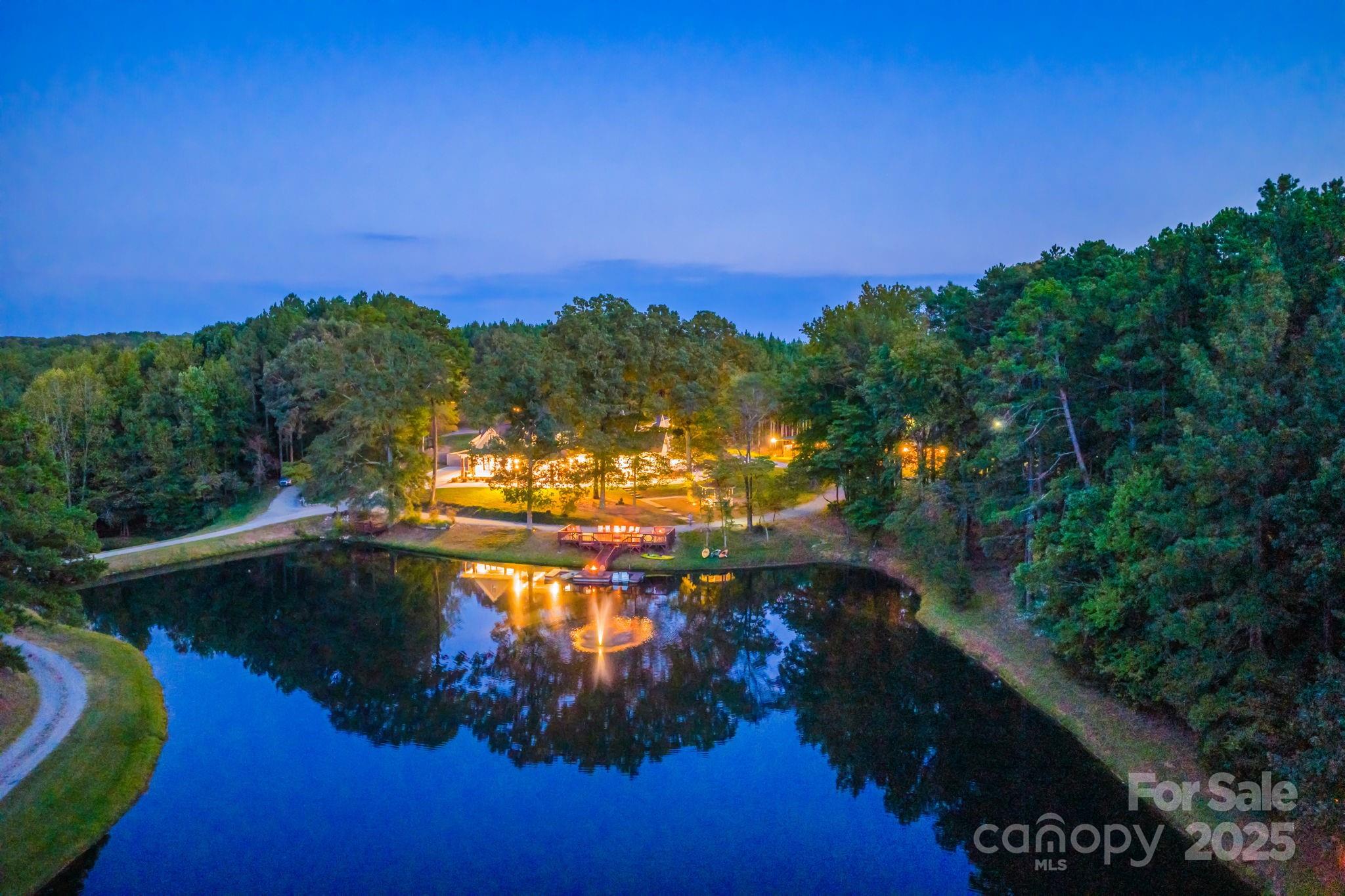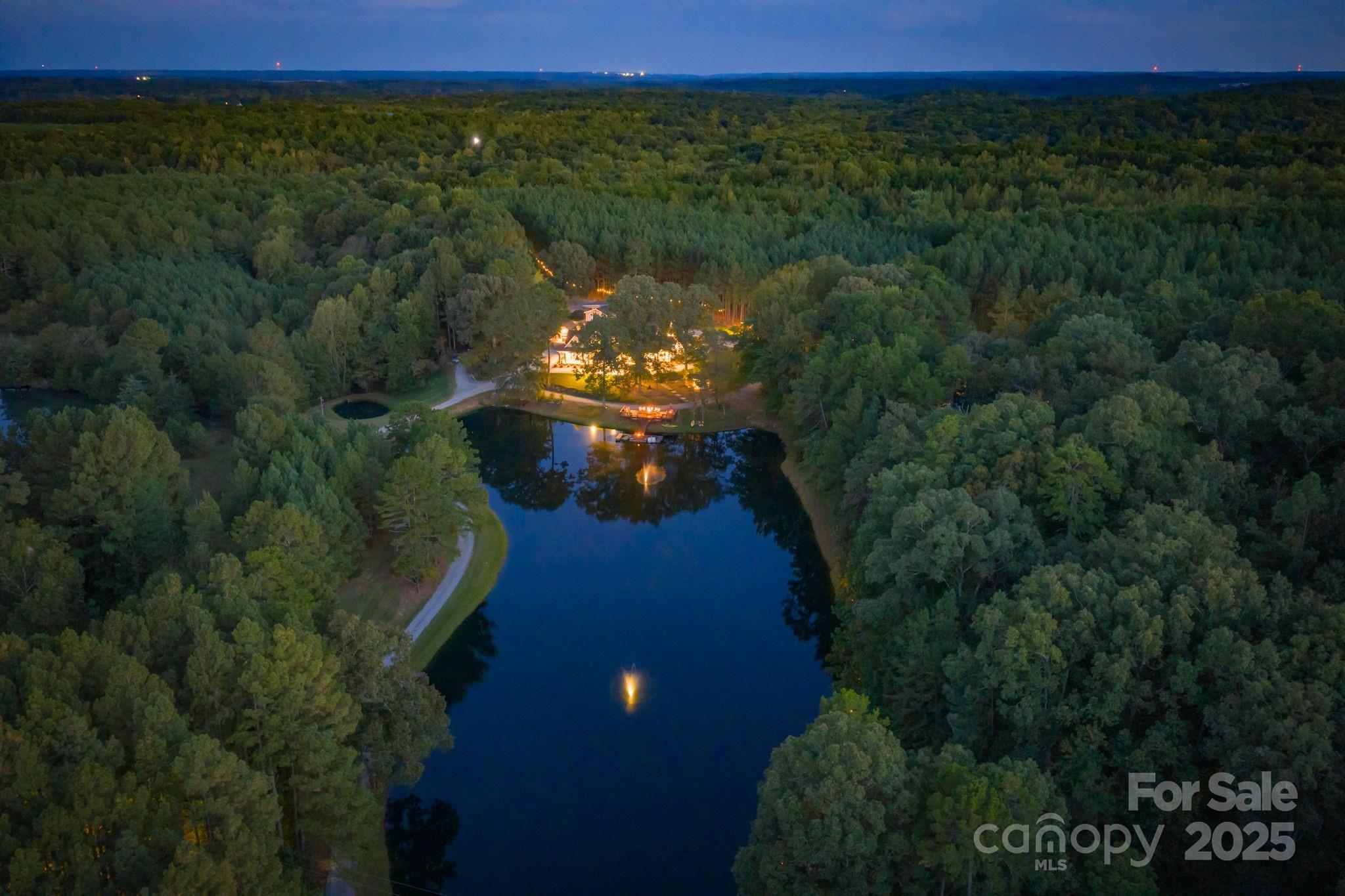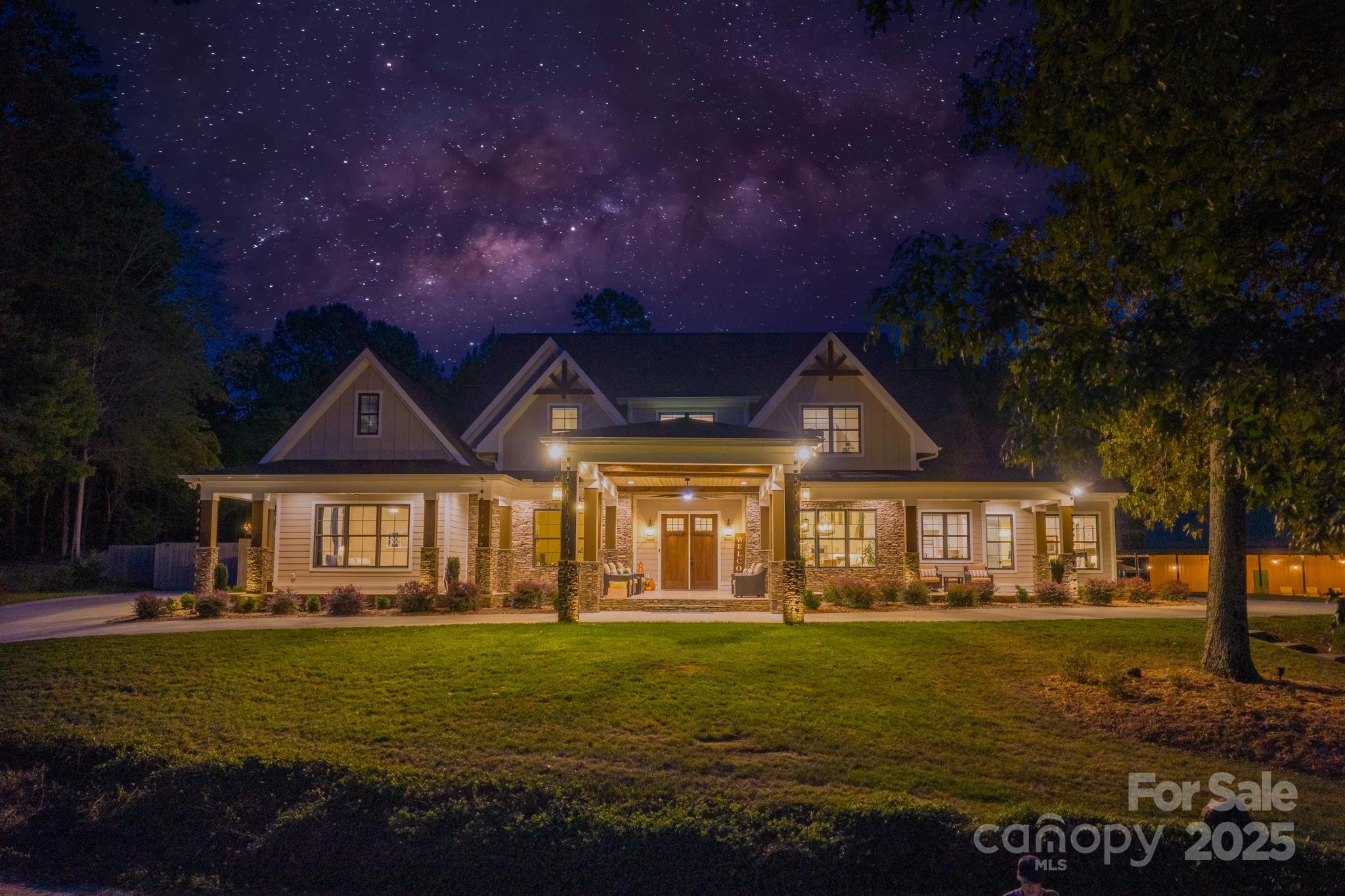


1619 Ellis Belk Road, Monroe, NC 28112
Active
Listed by
Julie Breedlove
Emma Scruggs
Premier Sotheby'S International Realty
Last updated:
September 29, 2025, 08:51 PM
MLS#
4299697
Source:
CH
About This Home
Home Facts
Single Family
9 Baths
7 Bedrooms
Built in 2023
Price Summary
4,250,000
$622 per Sq. Ft.
MLS #:
4299697
Last Updated:
September 29, 2025, 08:51 PM
Rooms & Interior
Bedrooms
Total Bedrooms:
7
Bathrooms
Total Bathrooms:
9
Full Bathrooms:
7
Interior
Living Area:
6,830 Sq. Ft.
Structure
Structure
Architectural Style:
Modern
Building Area:
6,830 Sq. Ft.
Year Built:
2023
Lot
Lot Size (Sq. Ft):
2,060,387
Finances & Disclosures
Price:
$4,250,000
Price per Sq. Ft:
$622 per Sq. Ft.
Contact an Agent
Yes, I would like more information from Coldwell Banker. Please use and/or share my information with a Coldwell Banker agent to contact me about my real estate needs.
By clicking Contact I agree a Coldwell Banker Agent may contact me by phone or text message including by automated means and prerecorded messages about real estate services, and that I can access real estate services without providing my phone number. I acknowledge that I have read and agree to the Terms of Use and Privacy Notice.
Contact an Agent
Yes, I would like more information from Coldwell Banker. Please use and/or share my information with a Coldwell Banker agent to contact me about my real estate needs.
By clicking Contact I agree a Coldwell Banker Agent may contact me by phone or text message including by automated means and prerecorded messages about real estate services, and that I can access real estate services without providing my phone number. I acknowledge that I have read and agree to the Terms of Use and Privacy Notice.