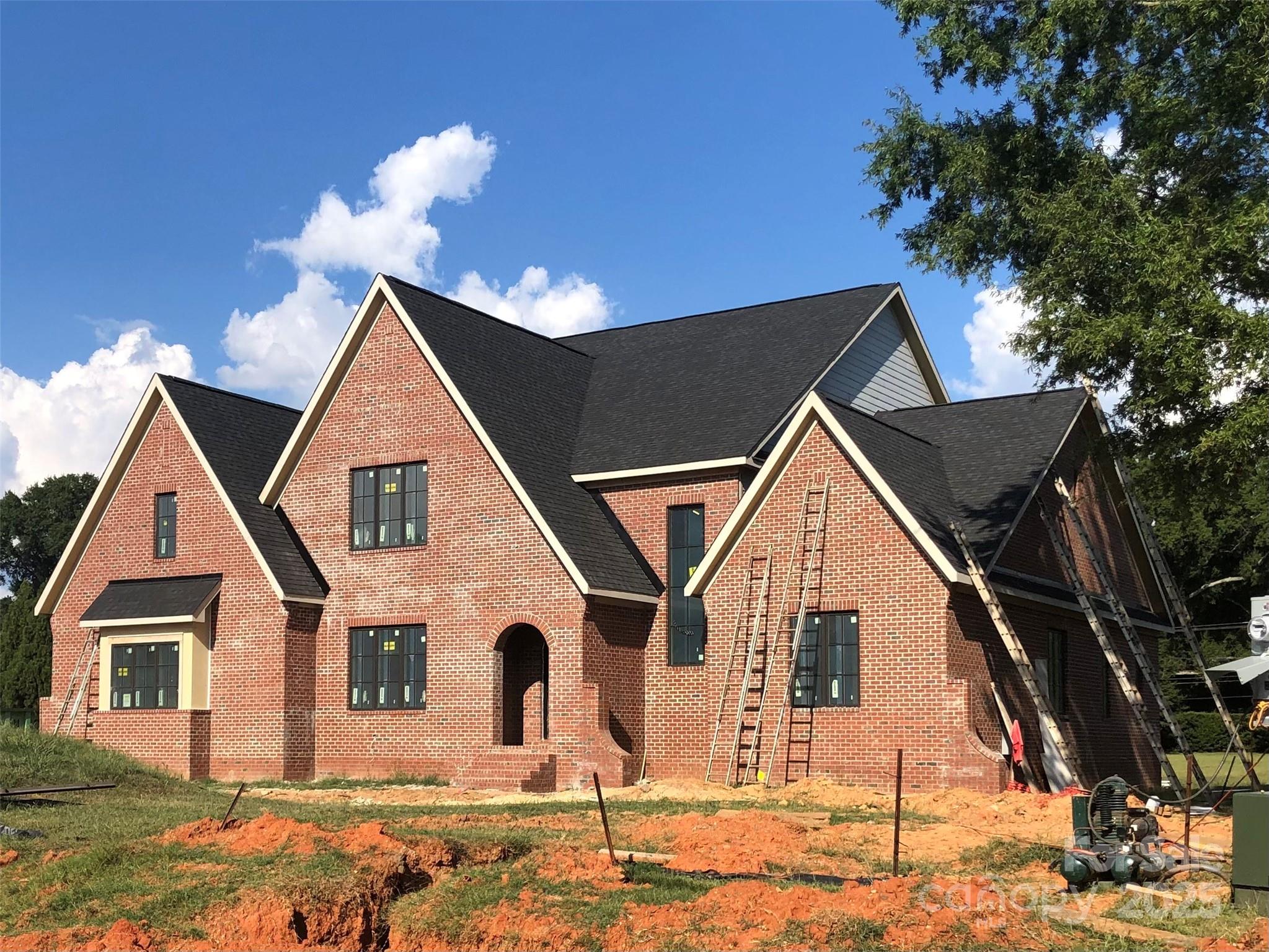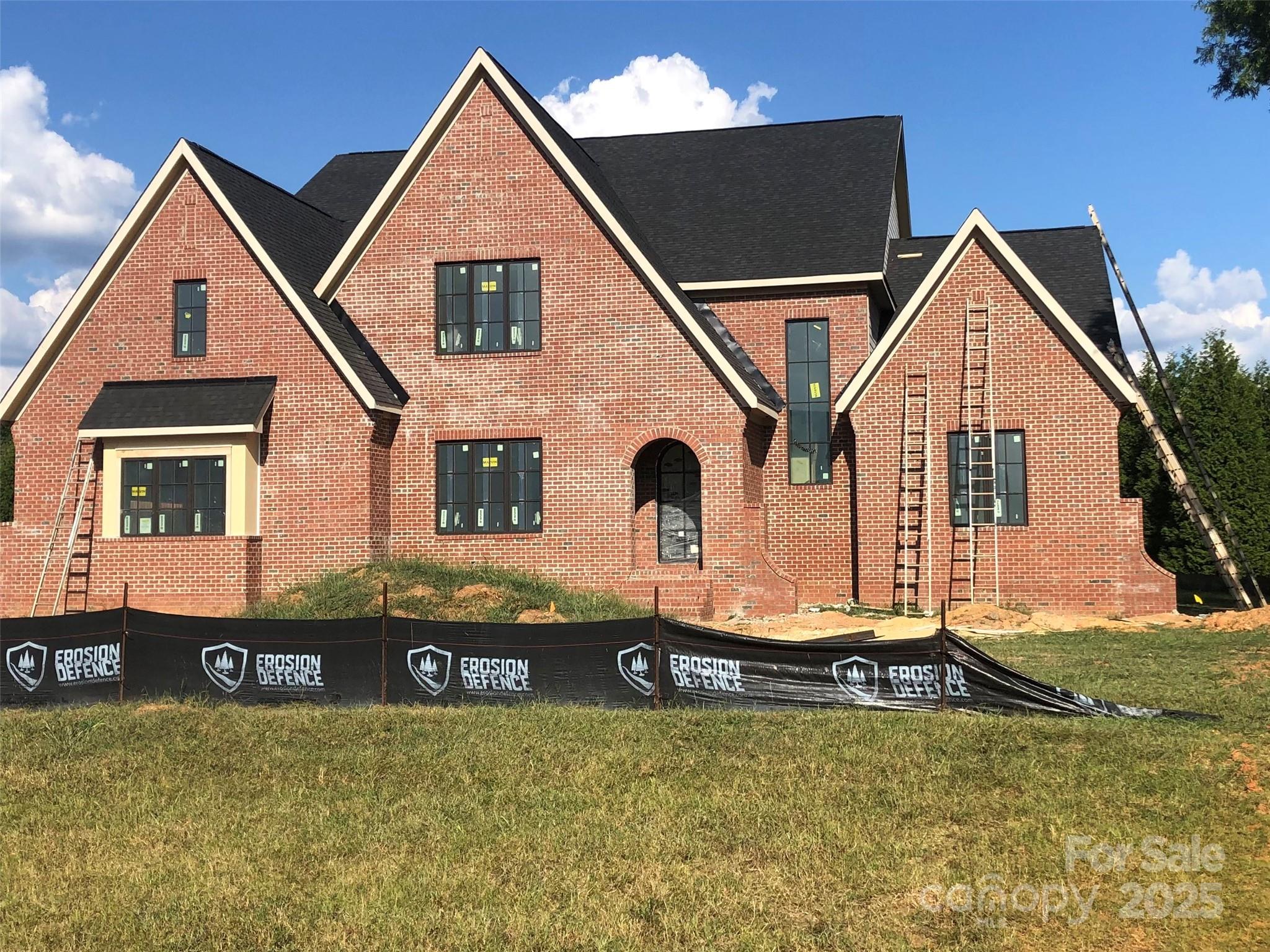

5827 Long Stirrup Lane, Mint Hill, NC 28227
$2,181,500
5
Beds
6
Baths
5,359
Sq Ft
Single Family
Pending
Listed by
Diane Austin
Builder Developer Advisors Inc
Last updated:
September 26, 2025, 07:19 AM
MLS#
4301306
Source:
CH
About This Home
Home Facts
Single Family
6 Baths
5 Bedrooms
Built in 2025
Price Summary
2,181,500
$407 per Sq. Ft.
MLS #:
4301306
Last Updated:
September 26, 2025, 07:19 AM
Rooms & Interior
Bedrooms
Total Bedrooms:
5
Bathrooms
Total Bathrooms:
6
Full Bathrooms:
5
Interior
Living Area:
5,359 Sq. Ft.
Structure
Structure
Architectural Style:
European
Building Area:
5,359 Sq. Ft.
Year Built:
2025
Lot
Lot Size (Sq. Ft):
56,148
Finances & Disclosures
Price:
$2,181,500
Price per Sq. Ft:
$407 per Sq. Ft.
Contact an Agent
Yes, I would like more information from Coldwell Banker. Please use and/or share my information with a Coldwell Banker agent to contact me about my real estate needs.
By clicking Contact I agree a Coldwell Banker Agent may contact me by phone or text message including by automated means and prerecorded messages about real estate services, and that I can access real estate services without providing my phone number. I acknowledge that I have read and agree to the Terms of Use and Privacy Notice.
Contact an Agent
Yes, I would like more information from Coldwell Banker. Please use and/or share my information with a Coldwell Banker agent to contact me about my real estate needs.
By clicking Contact I agree a Coldwell Banker Agent may contact me by phone or text message including by automated means and prerecorded messages about real estate services, and that I can access real estate services without providing my phone number. I acknowledge that I have read and agree to the Terms of Use and Privacy Notice.