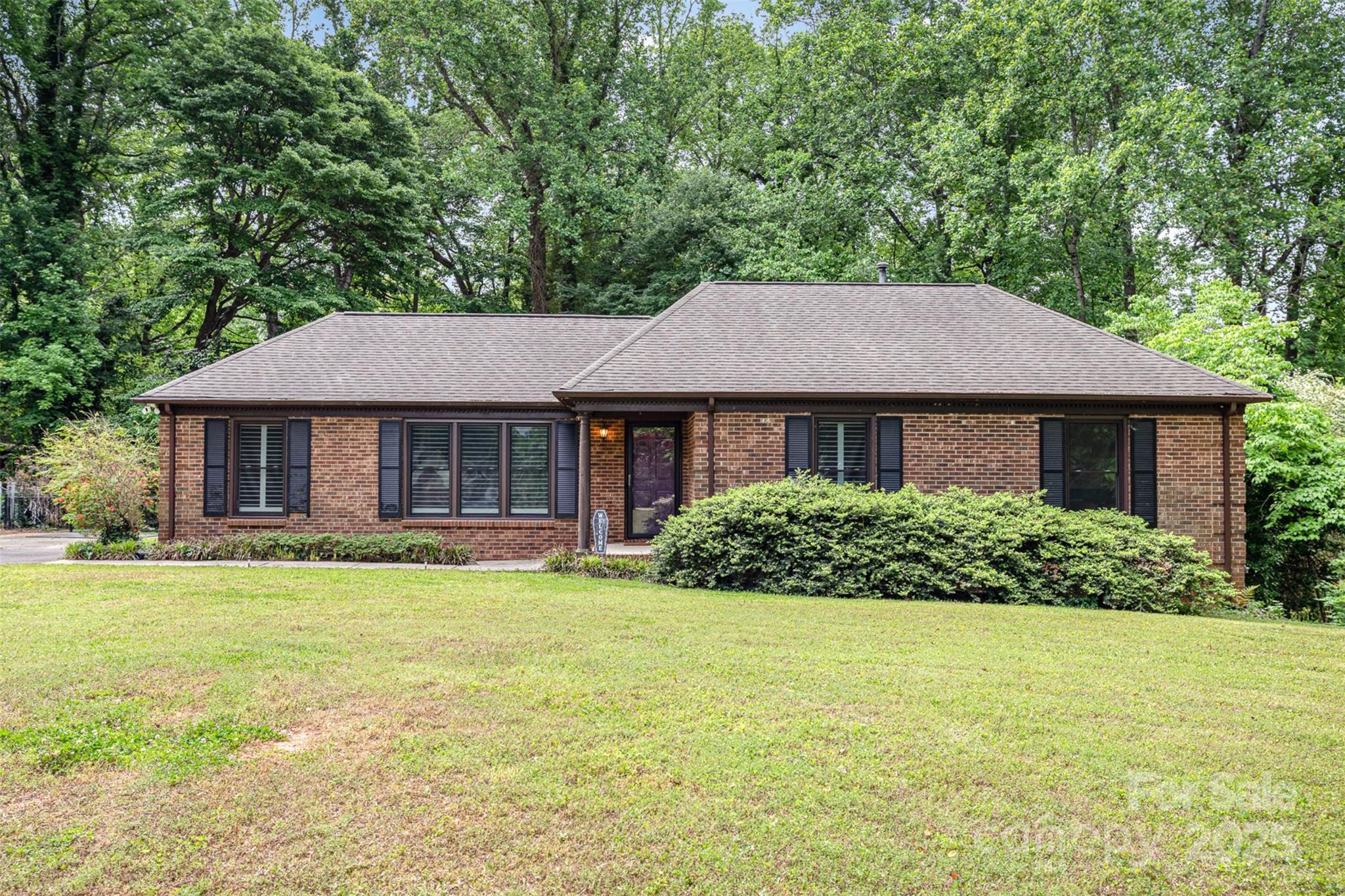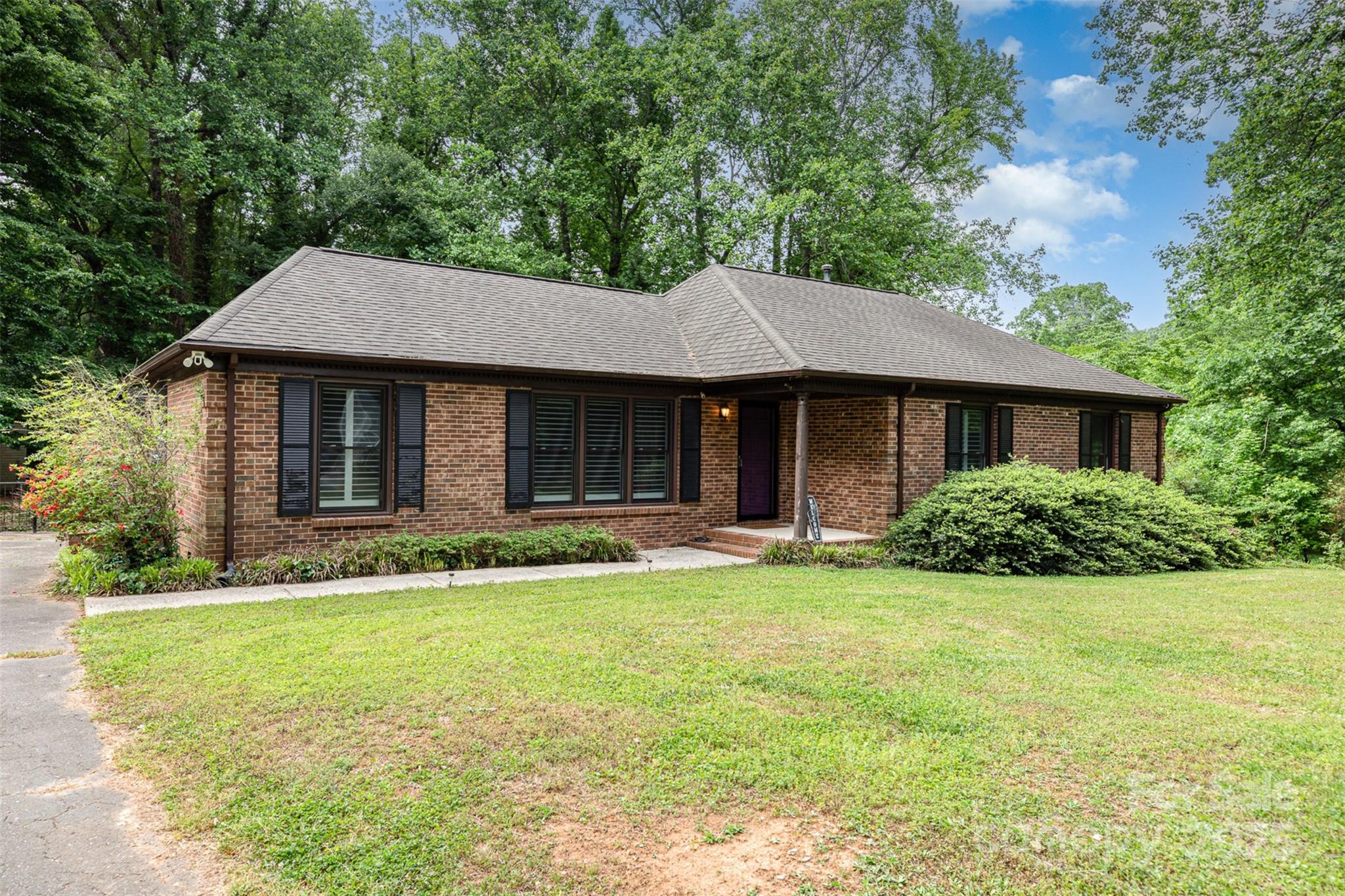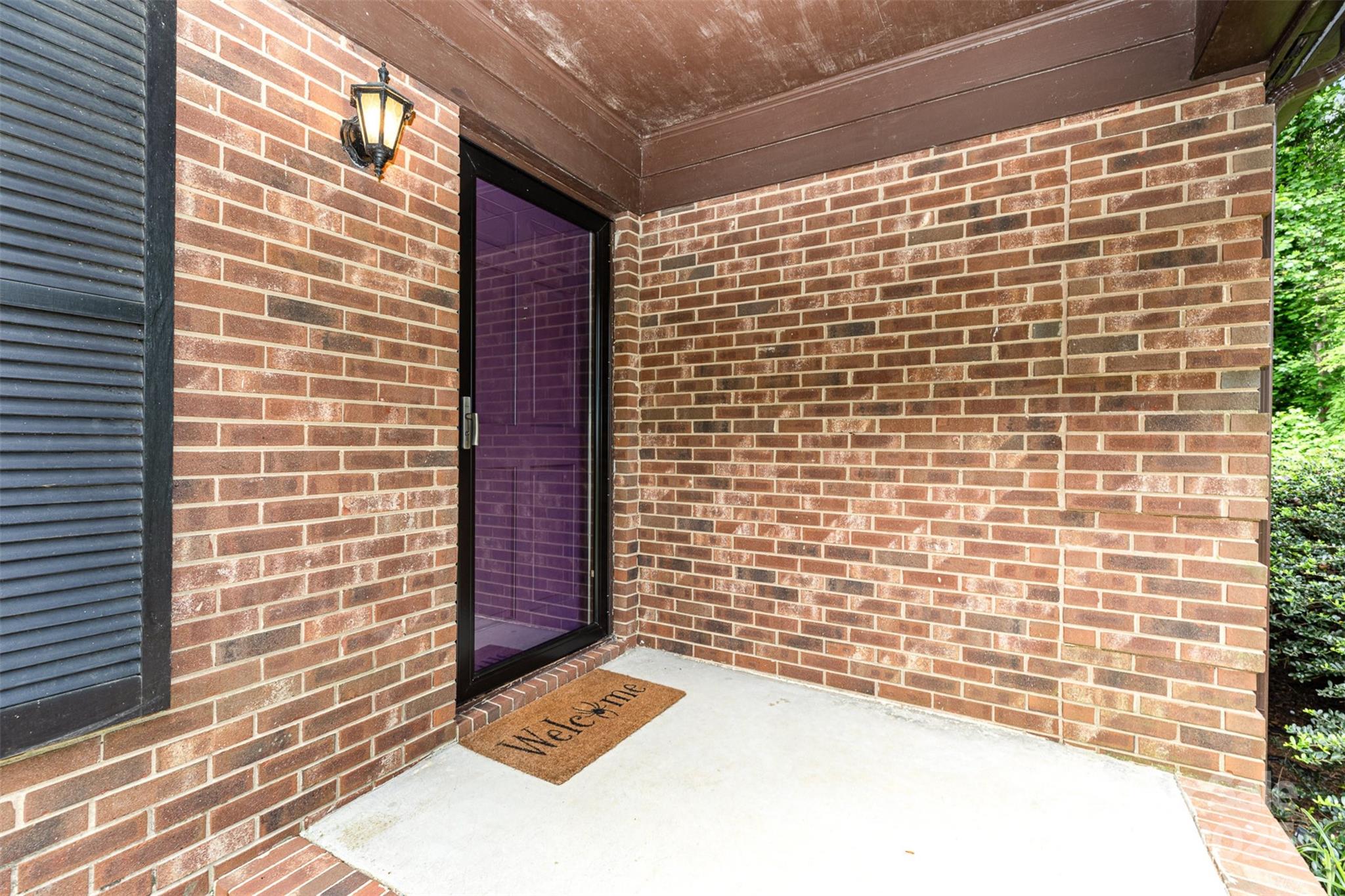


4813 Carving Tree Drive, Mint Hill, NC 28227
Active
Listed by
Dan Jones
Corinne Pack
Carolina Real Estate Experts The Dan Jones Group
Last updated:
May 6, 2025, 01:24 PM
MLS#
4244897
Source:
CH
About This Home
Home Facts
Single Family
2 Baths
3 Bedrooms
Built in 1975
Price Summary
465,000
$280 per Sq. Ft.
MLS #:
4244897
Last Updated:
May 6, 2025, 01:24 PM
Rooms & Interior
Bedrooms
Total Bedrooms:
3
Bathrooms
Total Bathrooms:
2
Full Bathrooms:
2
Interior
Living Area:
1,659 Sq. Ft.
Structure
Structure
Architectural Style:
Traditional
Building Area:
1,659 Sq. Ft.
Year Built:
1975
Lot
Lot Size (Sq. Ft):
29,185
Finances & Disclosures
Price:
$465,000
Price per Sq. Ft:
$280 per Sq. Ft.
Contact an Agent
Yes, I would like more information from Coldwell Banker. Please use and/or share my information with a Coldwell Banker agent to contact me about my real estate needs.
By clicking Contact I agree a Coldwell Banker Agent may contact me by phone or text message including by automated means and prerecorded messages about real estate services, and that I can access real estate services without providing my phone number. I acknowledge that I have read and agree to the Terms of Use and Privacy Notice.
Contact an Agent
Yes, I would like more information from Coldwell Banker. Please use and/or share my information with a Coldwell Banker agent to contact me about my real estate needs.
By clicking Contact I agree a Coldwell Banker Agent may contact me by phone or text message including by automated means and prerecorded messages about real estate services, and that I can access real estate services without providing my phone number. I acknowledge that I have read and agree to the Terms of Use and Privacy Notice.