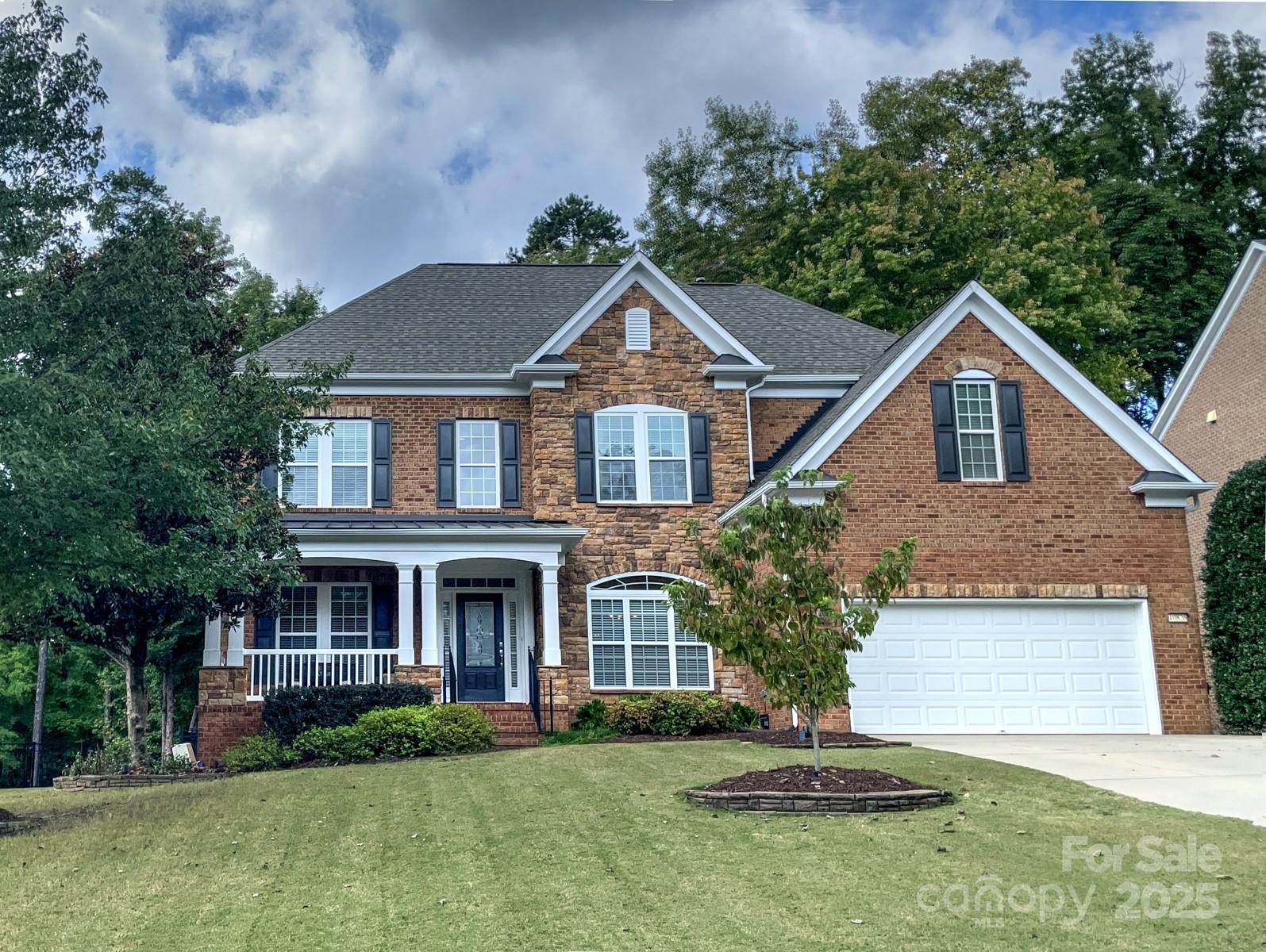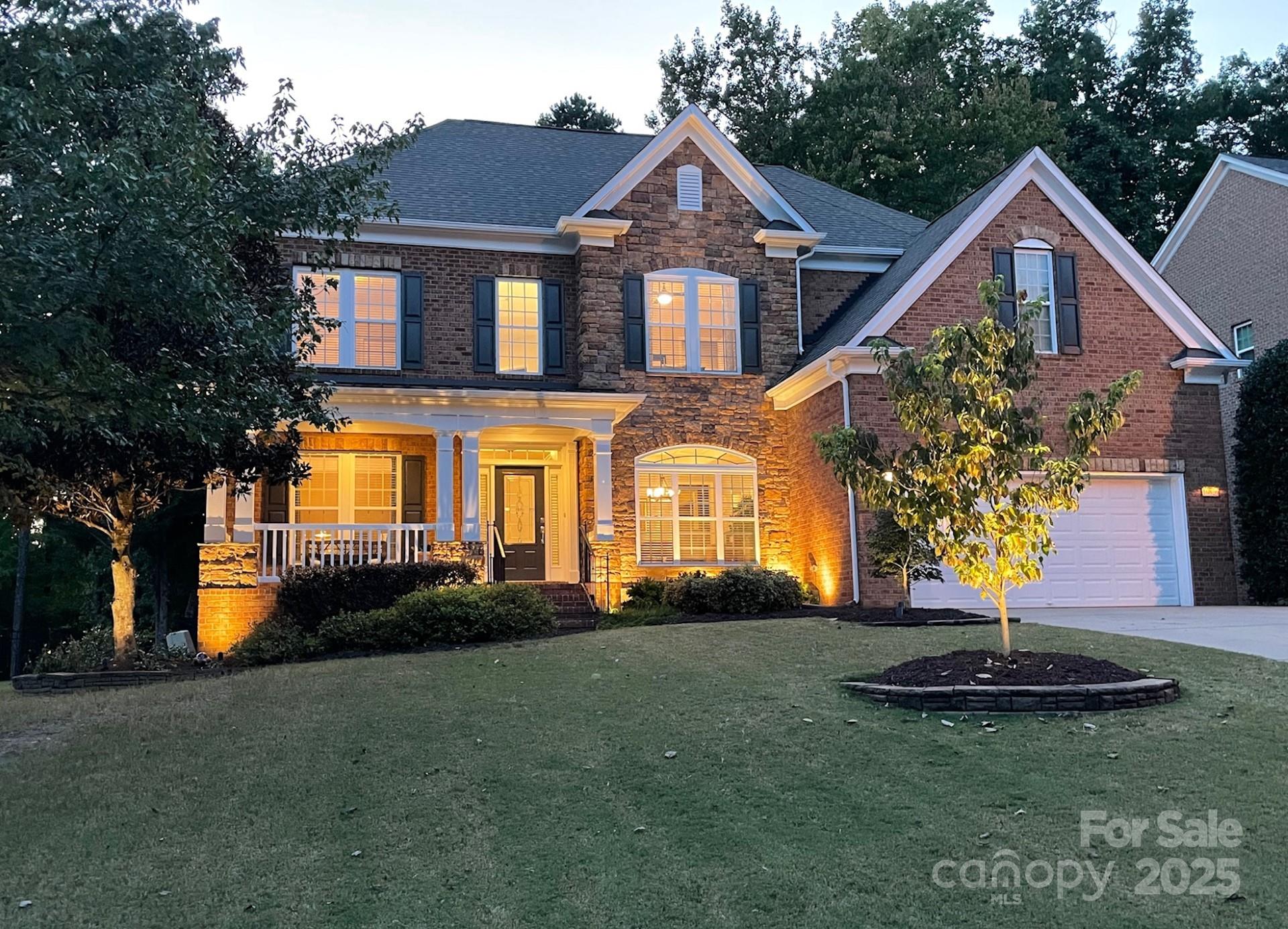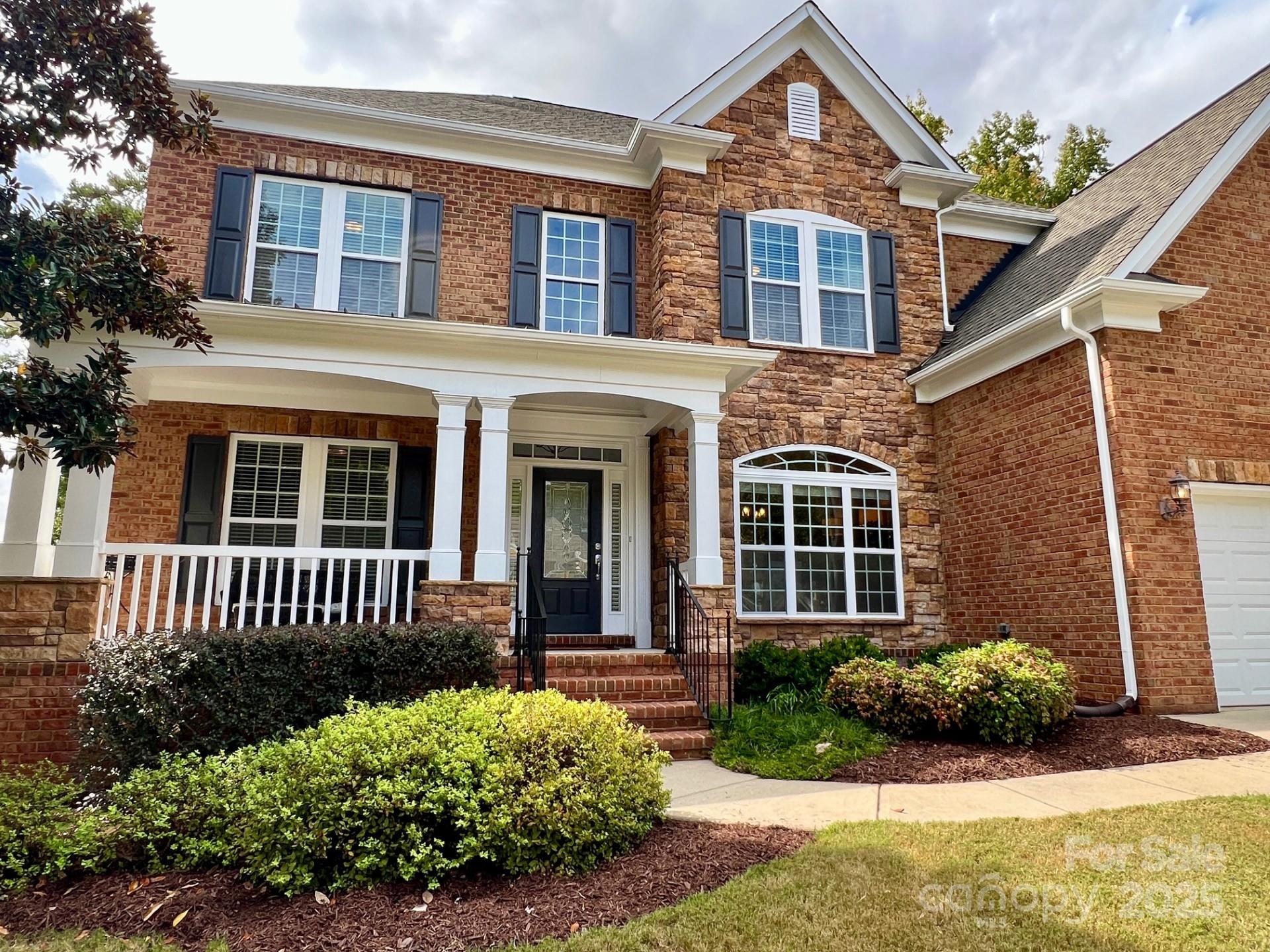


10826 Meg Meadow Drive, Mint Hill, NC 28227
$745,000
5
Beds
4
Baths
3,380
Sq Ft
Single Family
Coming Soon
Listed by
Tracy Clay
ERA Live Moore
Last updated:
October 6, 2025, 05:09 PM
MLS#
4307676
Source:
CH
About This Home
Home Facts
Single Family
4 Baths
5 Bedrooms
Built in 2008
Price Summary
745,000
$220 per Sq. Ft.
MLS #:
4307676
Last Updated:
October 6, 2025, 05:09 PM
Rooms & Interior
Bedrooms
Total Bedrooms:
5
Bathrooms
Total Bathrooms:
4
Full Bathrooms:
4
Interior
Living Area:
3,380 Sq. Ft.
Structure
Structure
Architectural Style:
Transitional
Building Area:
3,380 Sq. Ft.
Year Built:
2008
Lot
Lot Size (Sq. Ft):
13,068
Finances & Disclosures
Price:
$745,000
Price per Sq. Ft:
$220 per Sq. Ft.
Contact an Agent
Yes, I would like more information from Coldwell Banker. Please use and/or share my information with a Coldwell Banker agent to contact me about my real estate needs.
By clicking Contact I agree a Coldwell Banker Agent may contact me by phone or text message including by automated means and prerecorded messages about real estate services, and that I can access real estate services without providing my phone number. I acknowledge that I have read and agree to the Terms of Use and Privacy Notice.
Contact an Agent
Yes, I would like more information from Coldwell Banker. Please use and/or share my information with a Coldwell Banker agent to contact me about my real estate needs.
By clicking Contact I agree a Coldwell Banker Agent may contact me by phone or text message including by automated means and prerecorded messages about real estate services, and that I can access real estate services without providing my phone number. I acknowledge that I have read and agree to the Terms of Use and Privacy Notice.