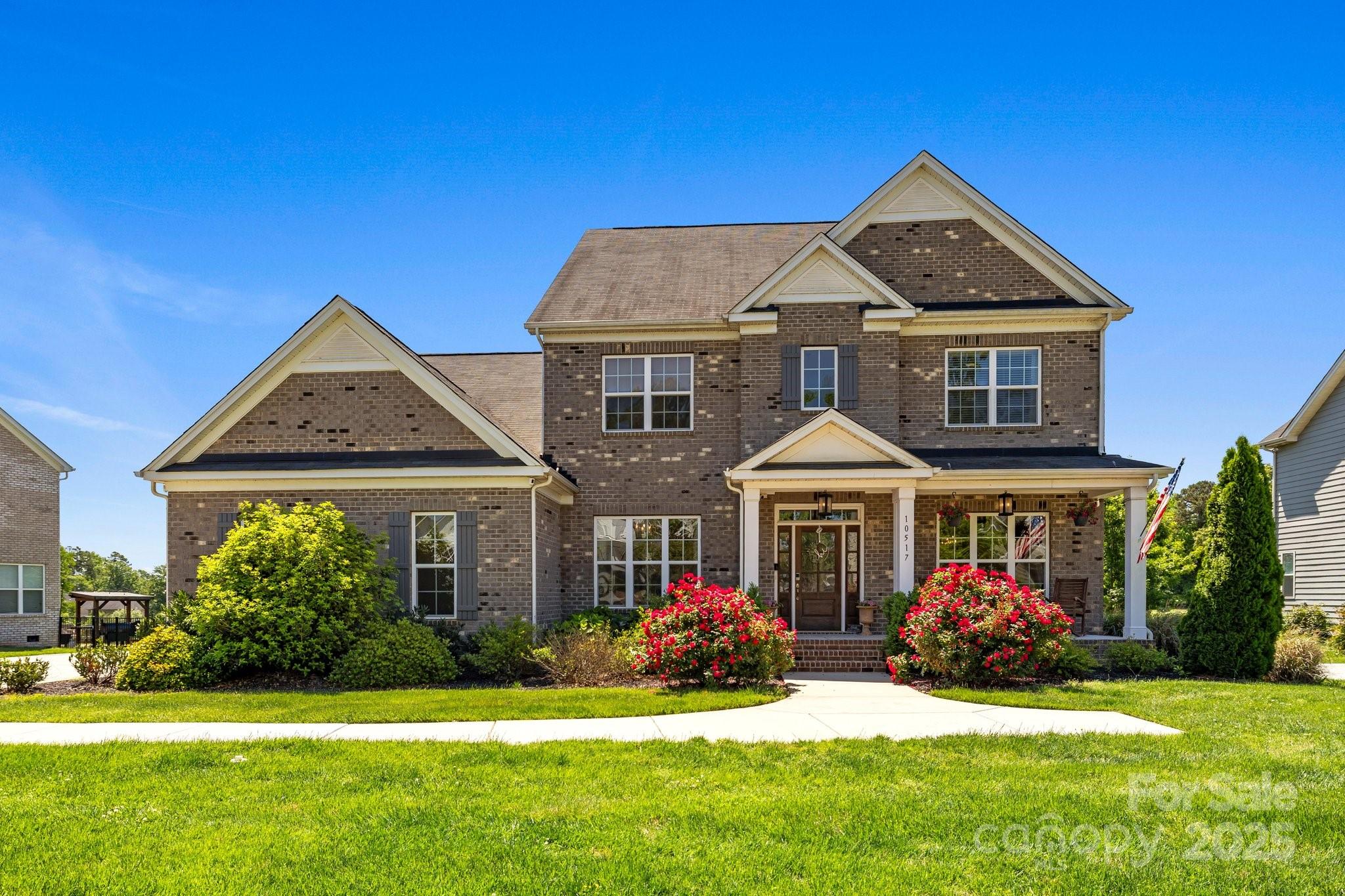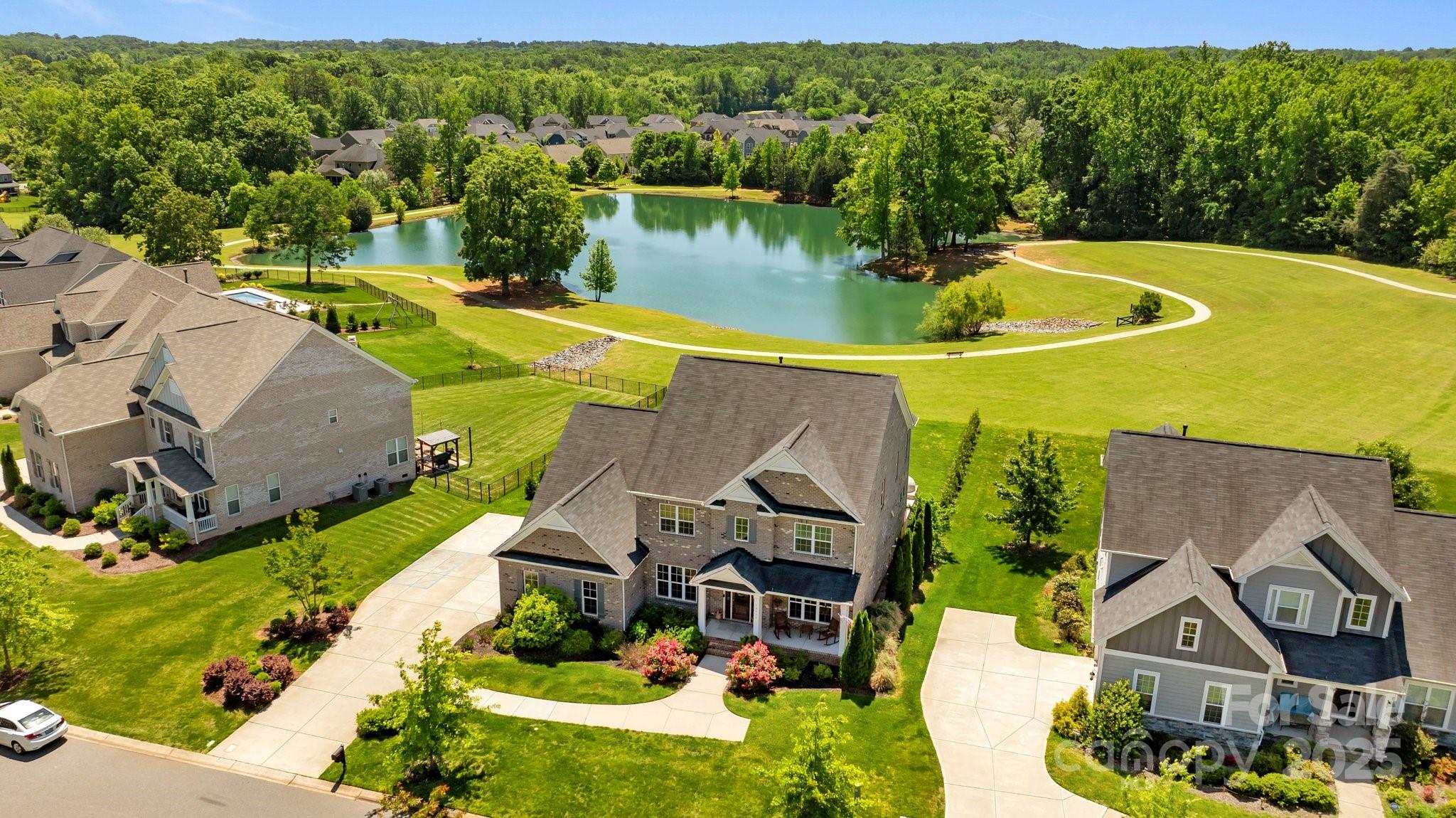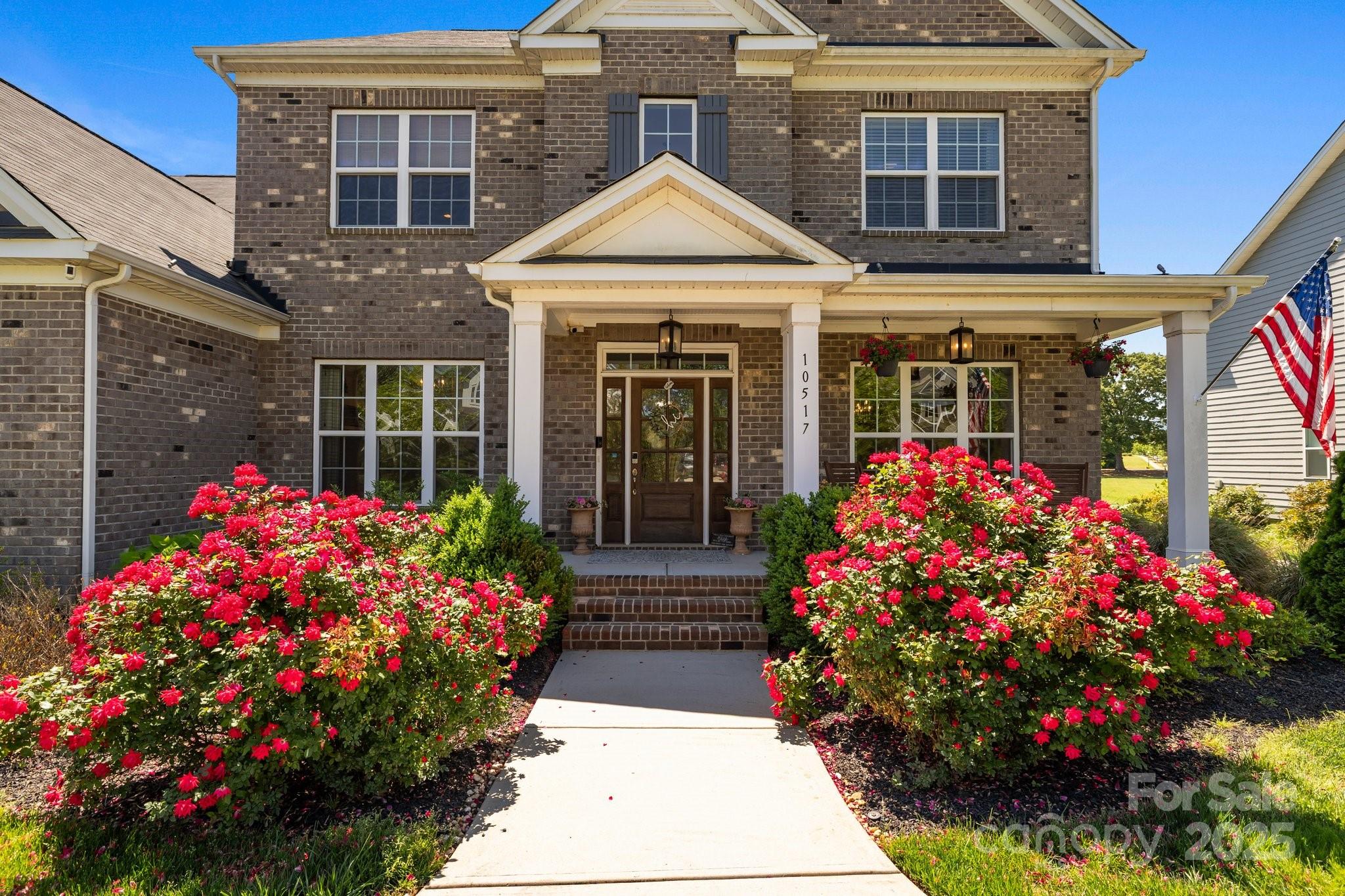


10517 Sable Cap Road, Mint Hill, NC 28227
$920,000
5
Beds
4
Baths
3,942
Sq Ft
Single Family
Coming Soon
Listed by
Erin Lopinto
Keller Williams South Park
Last updated:
May 1, 2025, 01:26 PM
MLS#
4252713
Source:
CH
About This Home
Home Facts
Single Family
4 Baths
5 Bedrooms
Built in 2018
Price Summary
920,000
$233 per Sq. Ft.
MLS #:
4252713
Last Updated:
May 1, 2025, 01:26 PM
Rooms & Interior
Bedrooms
Total Bedrooms:
5
Bathrooms
Total Bathrooms:
4
Full Bathrooms:
3
Interior
Living Area:
3,942 Sq. Ft.
Structure
Structure
Architectural Style:
Traditional
Building Area:
3,942 Sq. Ft.
Year Built:
2018
Lot
Lot Size (Sq. Ft):
15,681
Finances & Disclosures
Price:
$920,000
Price per Sq. Ft:
$233 per Sq. Ft.
Contact an Agent
Yes, I would like more information from Coldwell Banker. Please use and/or share my information with a Coldwell Banker agent to contact me about my real estate needs.
By clicking Contact I agree a Coldwell Banker Agent may contact me by phone or text message including by automated means and prerecorded messages about real estate services, and that I can access real estate services without providing my phone number. I acknowledge that I have read and agree to the Terms of Use and Privacy Notice.
Contact an Agent
Yes, I would like more information from Coldwell Banker. Please use and/or share my information with a Coldwell Banker agent to contact me about my real estate needs.
By clicking Contact I agree a Coldwell Banker Agent may contact me by phone or text message including by automated means and prerecorded messages about real estate services, and that I can access real estate services without providing my phone number. I acknowledge that I have read and agree to the Terms of Use and Privacy Notice.