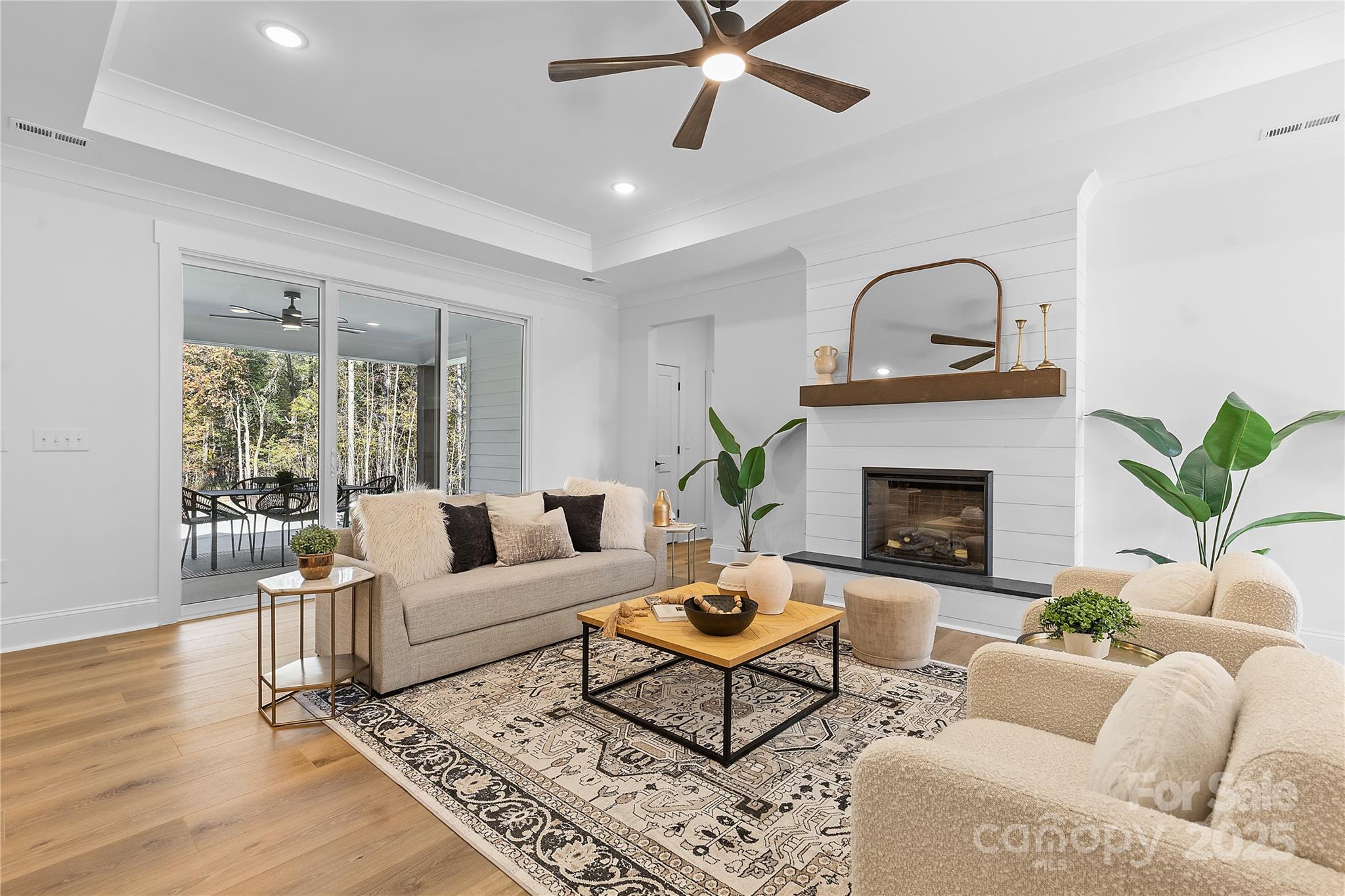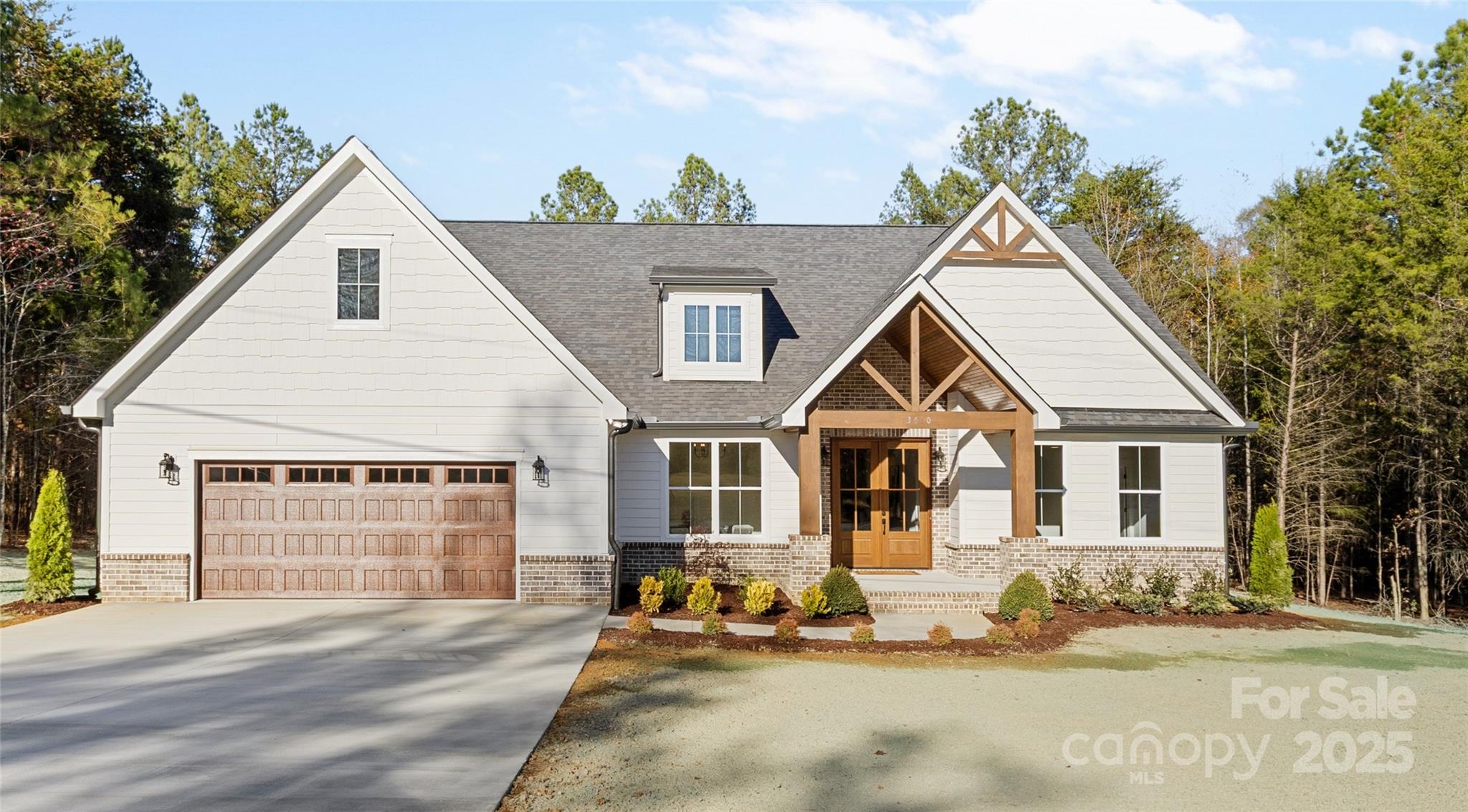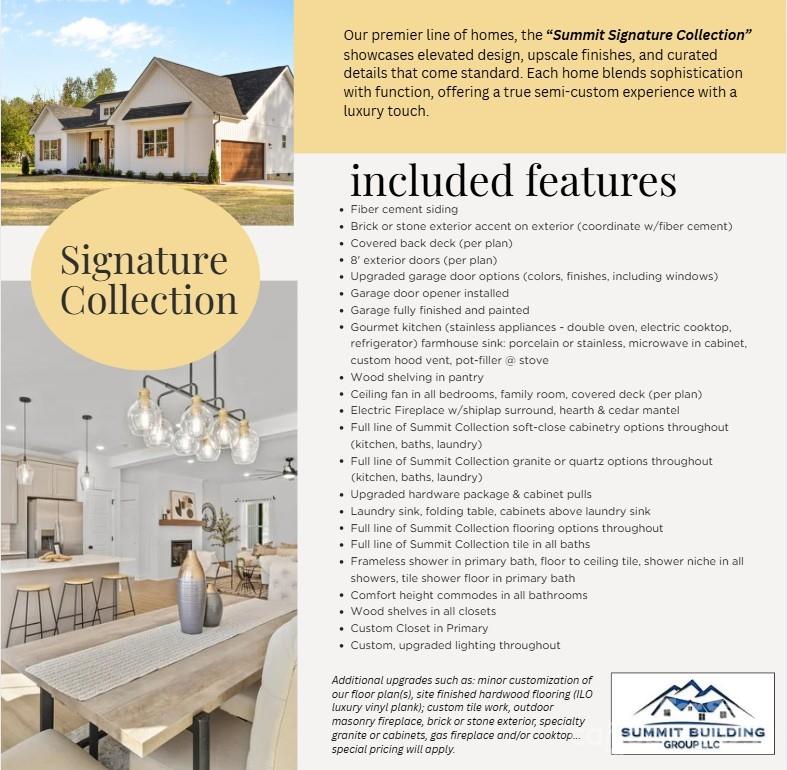


13610 Toccoa Drive, Midland, NC 28107
$750,000
4
Beds
4
Baths
2,711
Sq Ft
Single Family
Active
Listed by
Jennifer Masucci
Sun Valley Realty
Last updated:
November 22, 2025, 02:24 PM
MLS#
4319203
Source:
CH
About This Home
Home Facts
Single Family
4 Baths
4 Bedrooms
Built in 2025
Price Summary
750,000
$276 per Sq. Ft.
MLS #:
4319203
Last Updated:
November 22, 2025, 02:24 PM
Rooms & Interior
Bedrooms
Total Bedrooms:
4
Bathrooms
Total Bathrooms:
4
Full Bathrooms:
3
Interior
Living Area:
2,711 Sq. Ft.
Structure
Structure
Architectural Style:
Arts and Crafts
Building Area:
2,711 Sq. Ft.
Year Built:
2025
Lot
Lot Size (Sq. Ft):
32,234
Finances & Disclosures
Price:
$750,000
Price per Sq. Ft:
$276 per Sq. Ft.
Contact an Agent
Yes, I would like more information from Coldwell Banker. Please use and/or share my information with a Coldwell Banker agent to contact me about my real estate needs.
By clicking Contact I agree a Coldwell Banker Agent may contact me by phone or text message including by automated means and prerecorded messages about real estate services, and that I can access real estate services without providing my phone number. I acknowledge that I have read and agree to the Terms of Use and Privacy Notice.
Contact an Agent
Yes, I would like more information from Coldwell Banker. Please use and/or share my information with a Coldwell Banker agent to contact me about my real estate needs.
By clicking Contact I agree a Coldwell Banker Agent may contact me by phone or text message including by automated means and prerecorded messages about real estate services, and that I can access real estate services without providing my phone number. I acknowledge that I have read and agree to the Terms of Use and Privacy Notice.