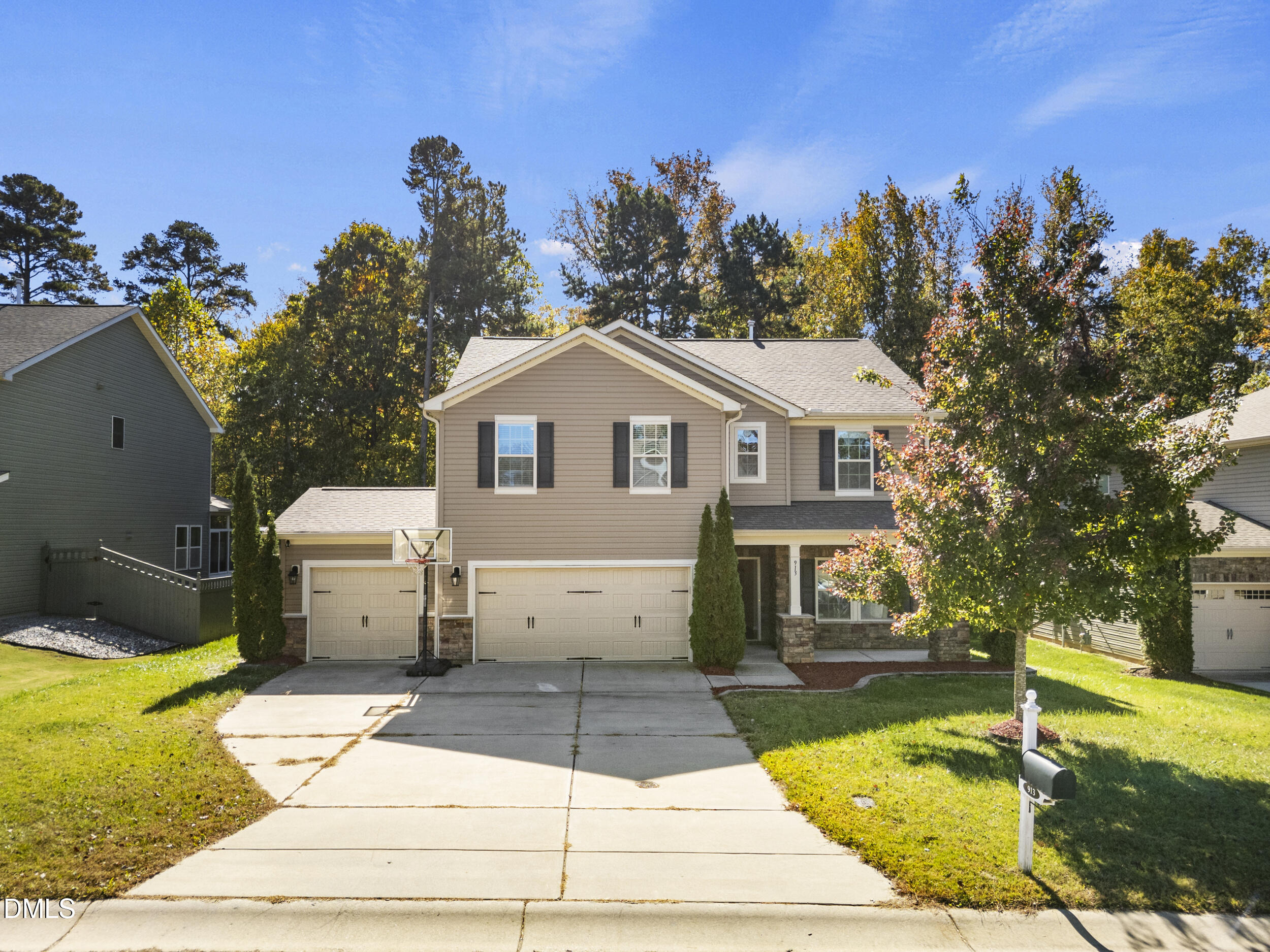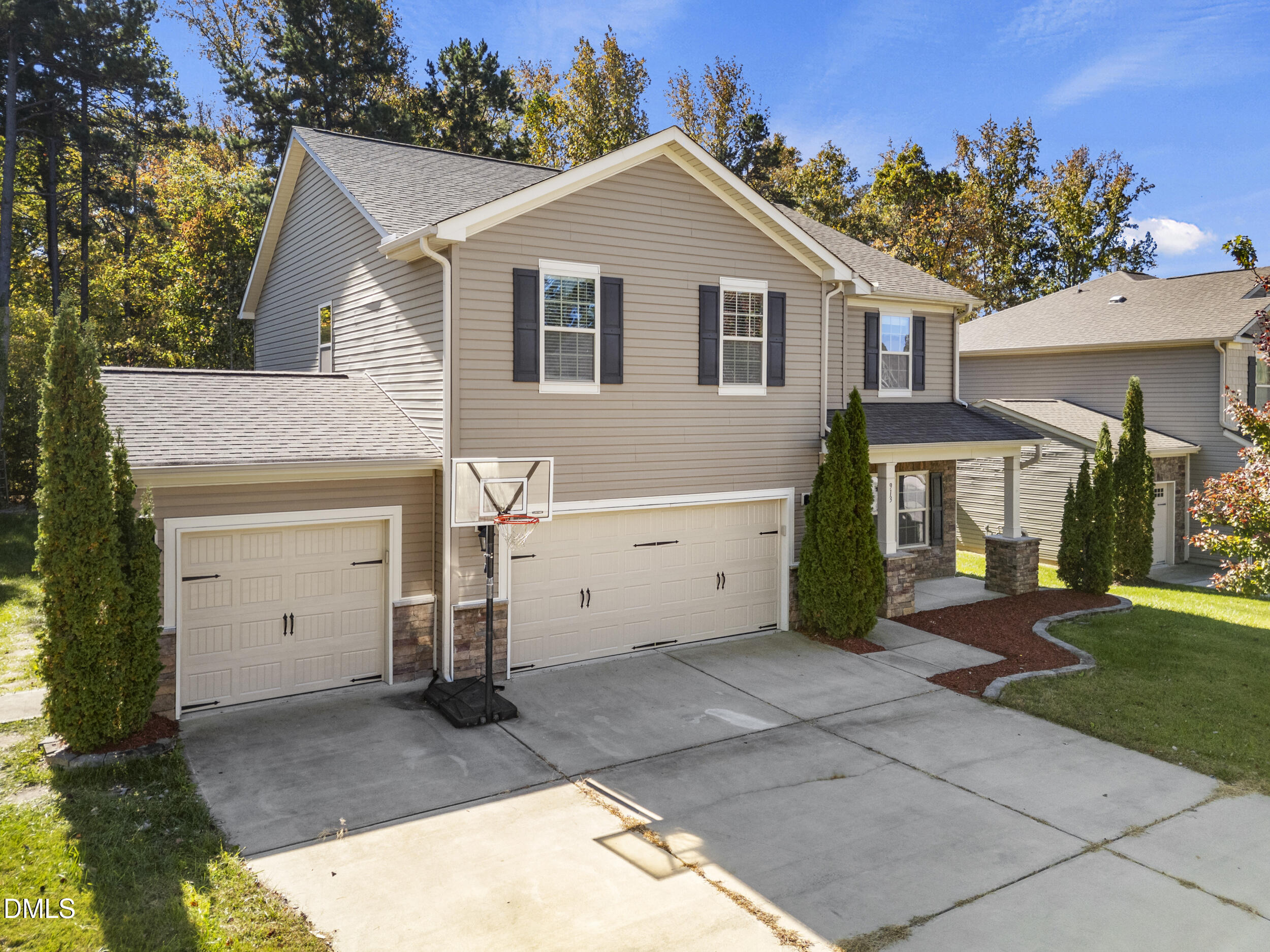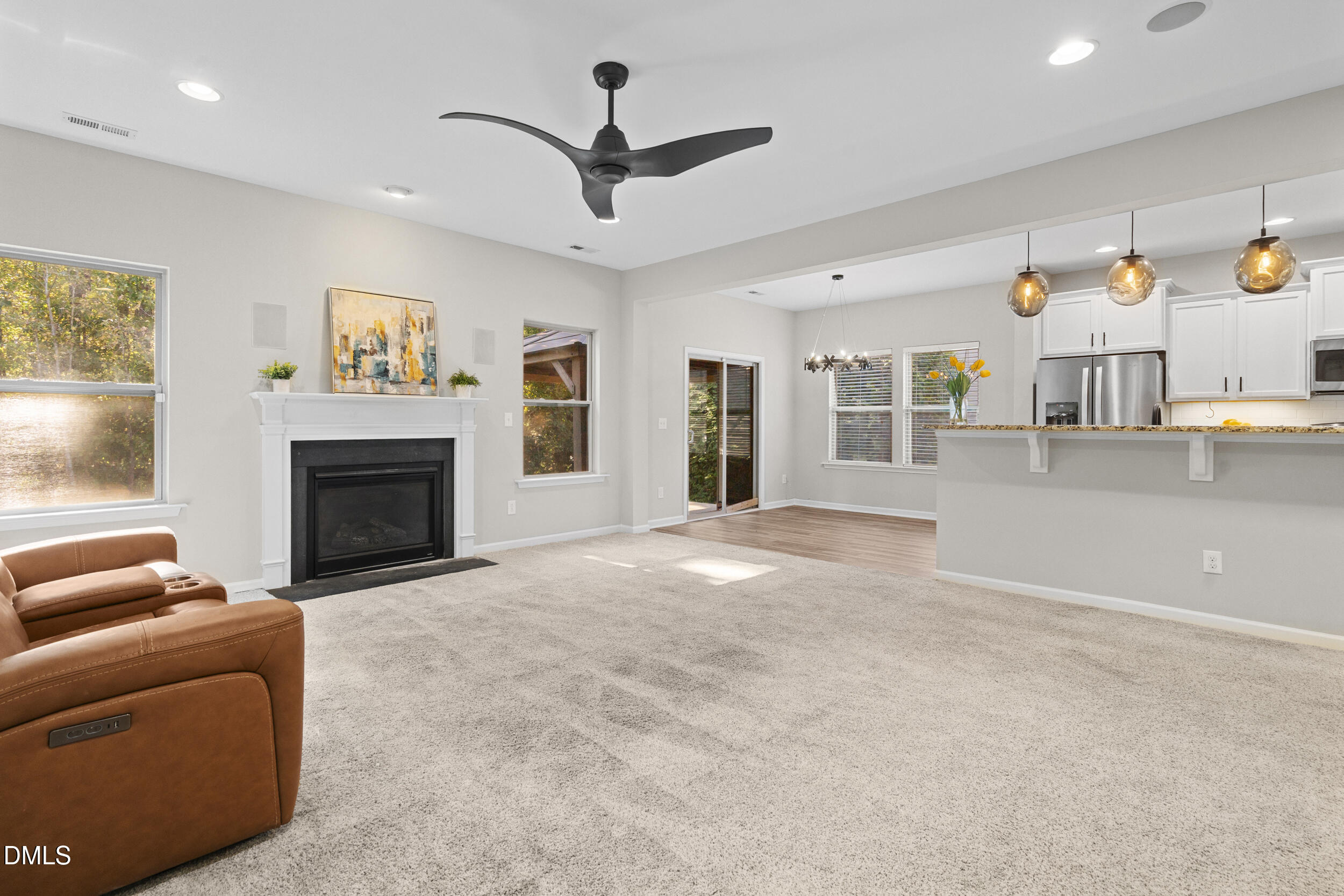


913 Sugar Tree Drive, Mebane, NC 27302
$474,850
5
Beds
3
Baths
2,714
Sq Ft
Single Family
Active
Listed by
Francisco Javier Duque Villegas
The Insight Group
919-795-5684
Last updated:
October 28, 2025, 04:49 PM
MLS#
10129751
Source:
RD
About This Home
Home Facts
Single Family
3 Baths
5 Bedrooms
Built in 2015
Price Summary
474,850
$174 per Sq. Ft.
MLS #:
10129751
Last Updated:
October 28, 2025, 04:49 PM
Added:
4 day(s) ago
Rooms & Interior
Bedrooms
Total Bedrooms:
5
Bathrooms
Total Bathrooms:
3
Full Bathrooms:
3
Interior
Living Area:
2,714 Sq. Ft.
Structure
Structure
Architectural Style:
Traditional
Building Area:
2,714 Sq. Ft.
Year Built:
2015
Lot
Lot Size (Sq. Ft):
8,276
Finances & Disclosures
Price:
$474,850
Price per Sq. Ft:
$174 per Sq. Ft.
Contact an Agent
Yes, I would like more information from Coldwell Banker. Please use and/or share my information with a Coldwell Banker agent to contact me about my real estate needs.
By clicking Contact I agree a Coldwell Banker Agent may contact me by phone or text message including by automated means and prerecorded messages about real estate services, and that I can access real estate services without providing my phone number. I acknowledge that I have read and agree to the Terms of Use and Privacy Notice.
Contact an Agent
Yes, I would like more information from Coldwell Banker. Please use and/or share my information with a Coldwell Banker agent to contact me about my real estate needs.
By clicking Contact I agree a Coldwell Banker Agent may contact me by phone or text message including by automated means and prerecorded messages about real estate services, and that I can access real estate services without providing my phone number. I acknowledge that I have read and agree to the Terms of Use and Privacy Notice.