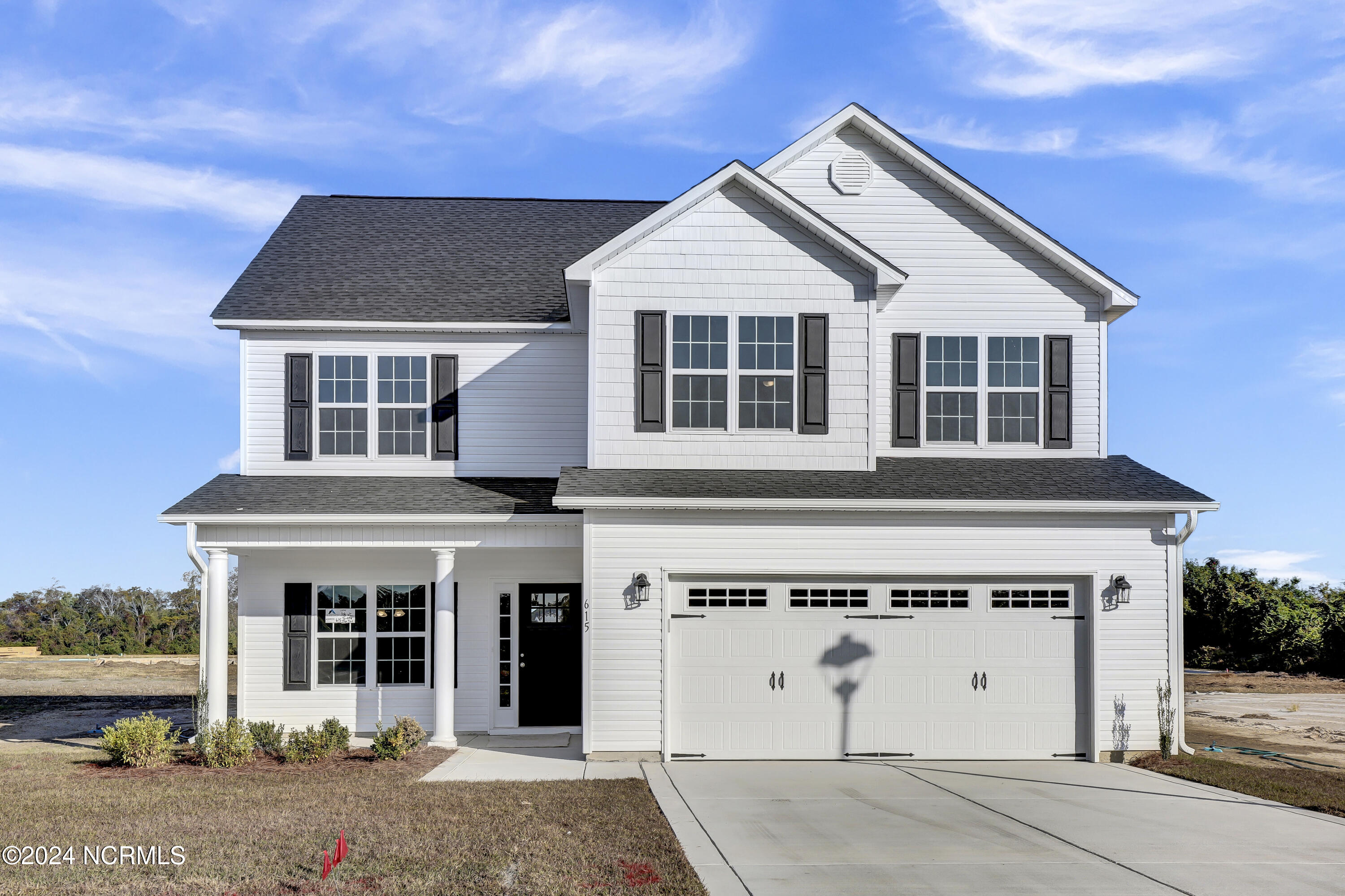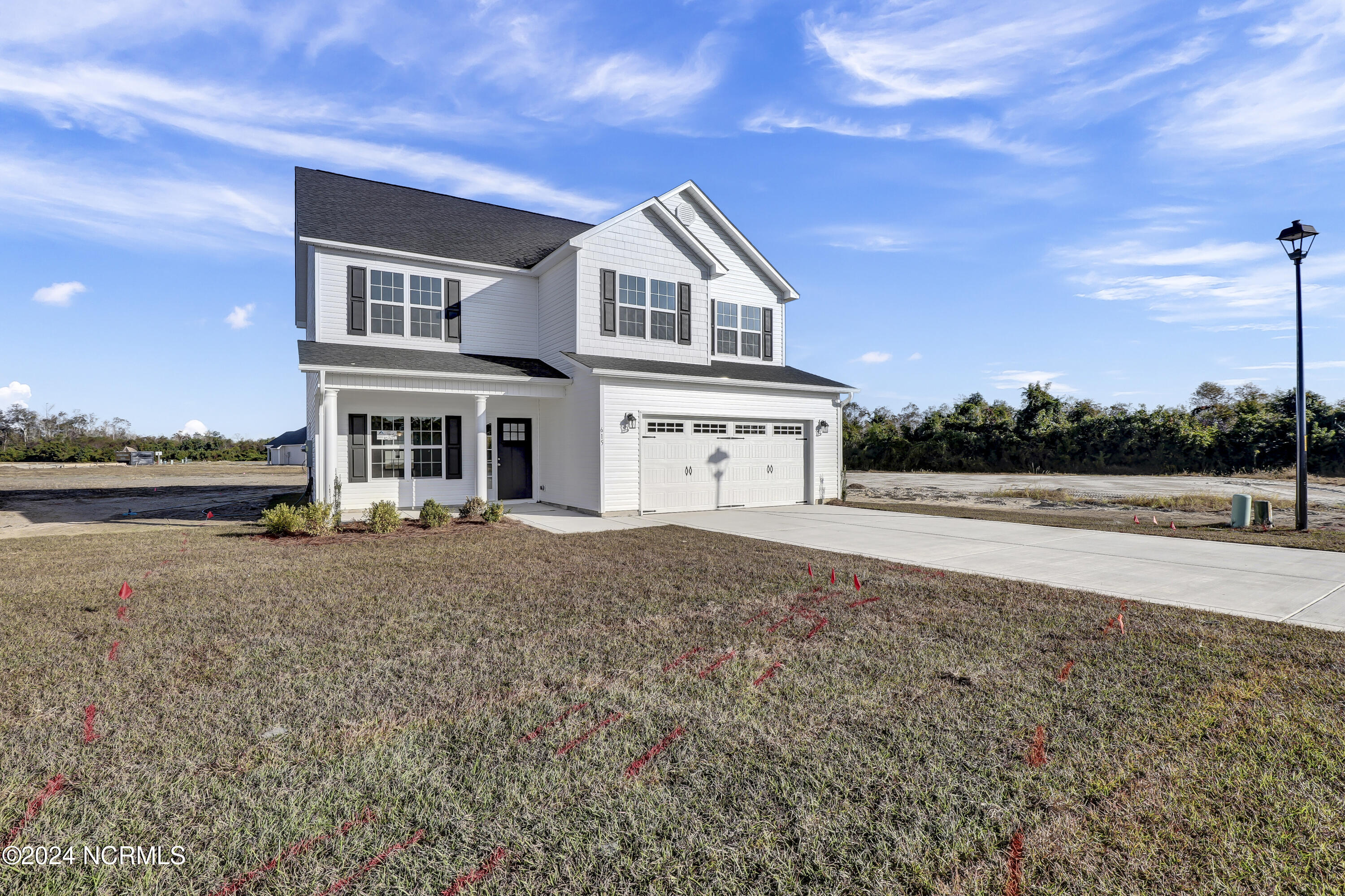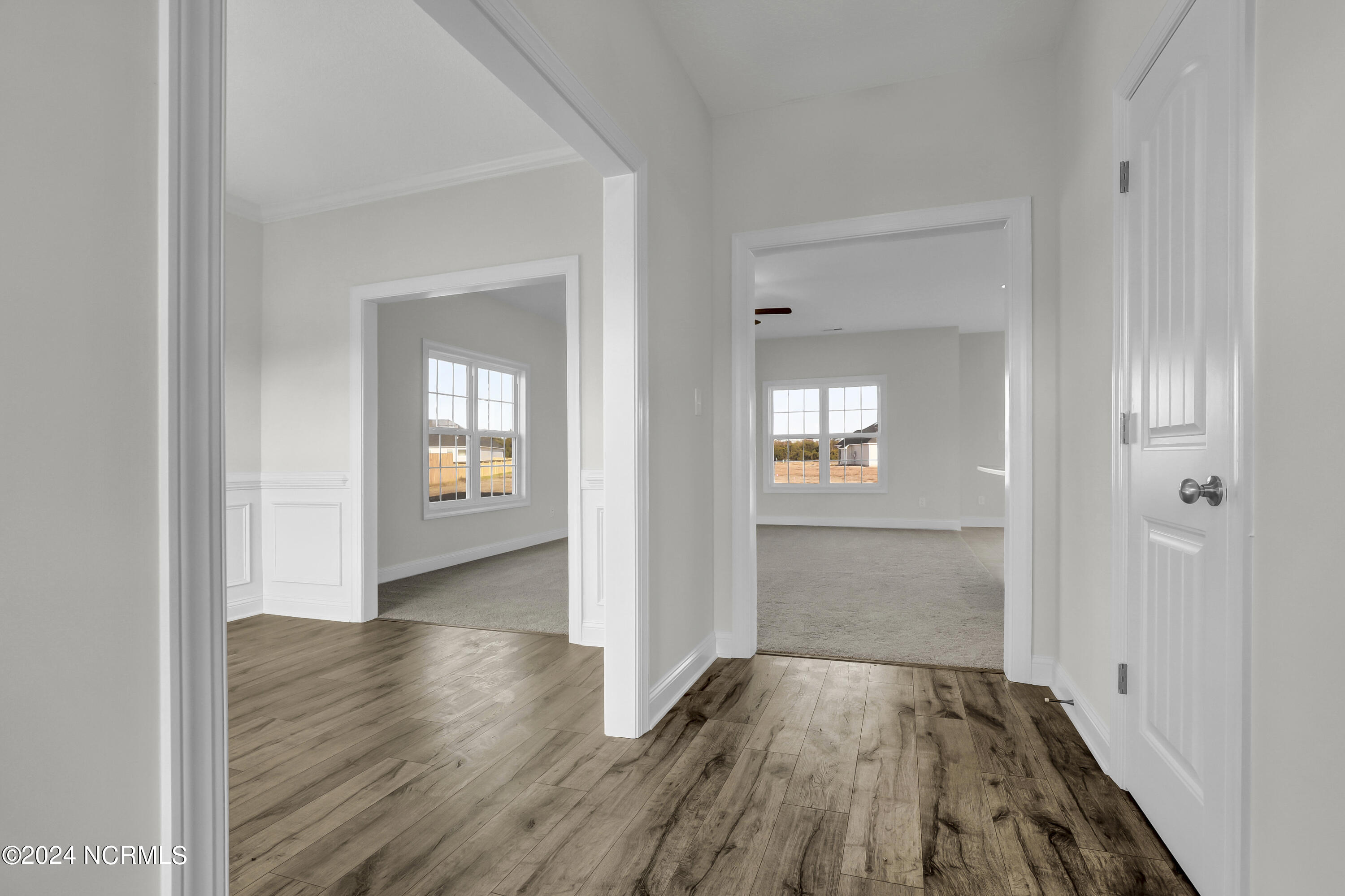


719 Puppy Drum Lane, Maysville, NC 28555
$378,000
4
Beds
3
Baths
2,381
Sq Ft
Single Family
Pending
Listed by
Taylor M Greene
Century 21 Coastal Advantage
Last updated:
December 14, 2025, 08:49 AM
MLS#
100537780
Source:
NC CCAR
About This Home
Home Facts
Single Family
3 Baths
4 Bedrooms
Built in 2026
Price Summary
378,000
$158 per Sq. Ft.
MLS #:
100537780
Last Updated:
December 14, 2025, 08:49 AM
Added:
1 month(s) ago
Rooms & Interior
Bedrooms
Total Bedrooms:
4
Bathrooms
Total Bathrooms:
3
Full Bathrooms:
2
Interior
Living Area:
2,381 Sq. Ft.
Structure
Structure
Building Area:
2,381 Sq. Ft.
Year Built:
2026
Lot
Lot Size (Sq. Ft):
43,560
Finances & Disclosures
Price:
$378,000
Price per Sq. Ft:
$158 per Sq. Ft.
Contact an Agent
Yes, I would like more information from Coldwell Banker. Please use and/or share my information with a Coldwell Banker agent to contact me about my real estate needs.
By clicking Contact I agree a Coldwell Banker Agent may contact me by phone or text message including by automated means and prerecorded messages about real estate services, and that I can access real estate services without providing my phone number. I acknowledge that I have read and agree to the Terms of Use and Privacy Notice.
Contact an Agent
Yes, I would like more information from Coldwell Banker. Please use and/or share my information with a Coldwell Banker agent to contact me about my real estate needs.
By clicking Contact I agree a Coldwell Banker Agent may contact me by phone or text message including by automated means and prerecorded messages about real estate services, and that I can access real estate services without providing my phone number. I acknowledge that I have read and agree to the Terms of Use and Privacy Notice.