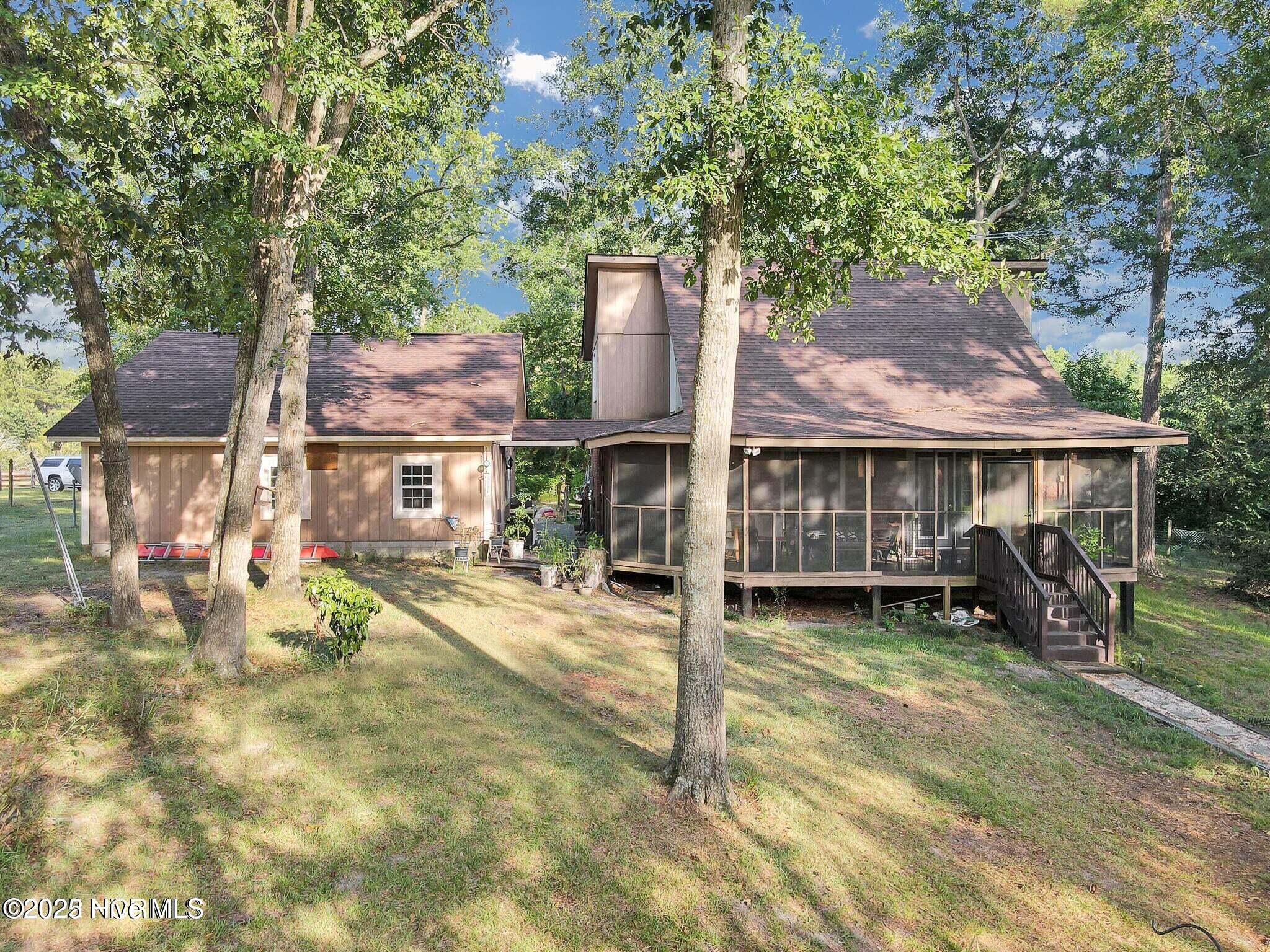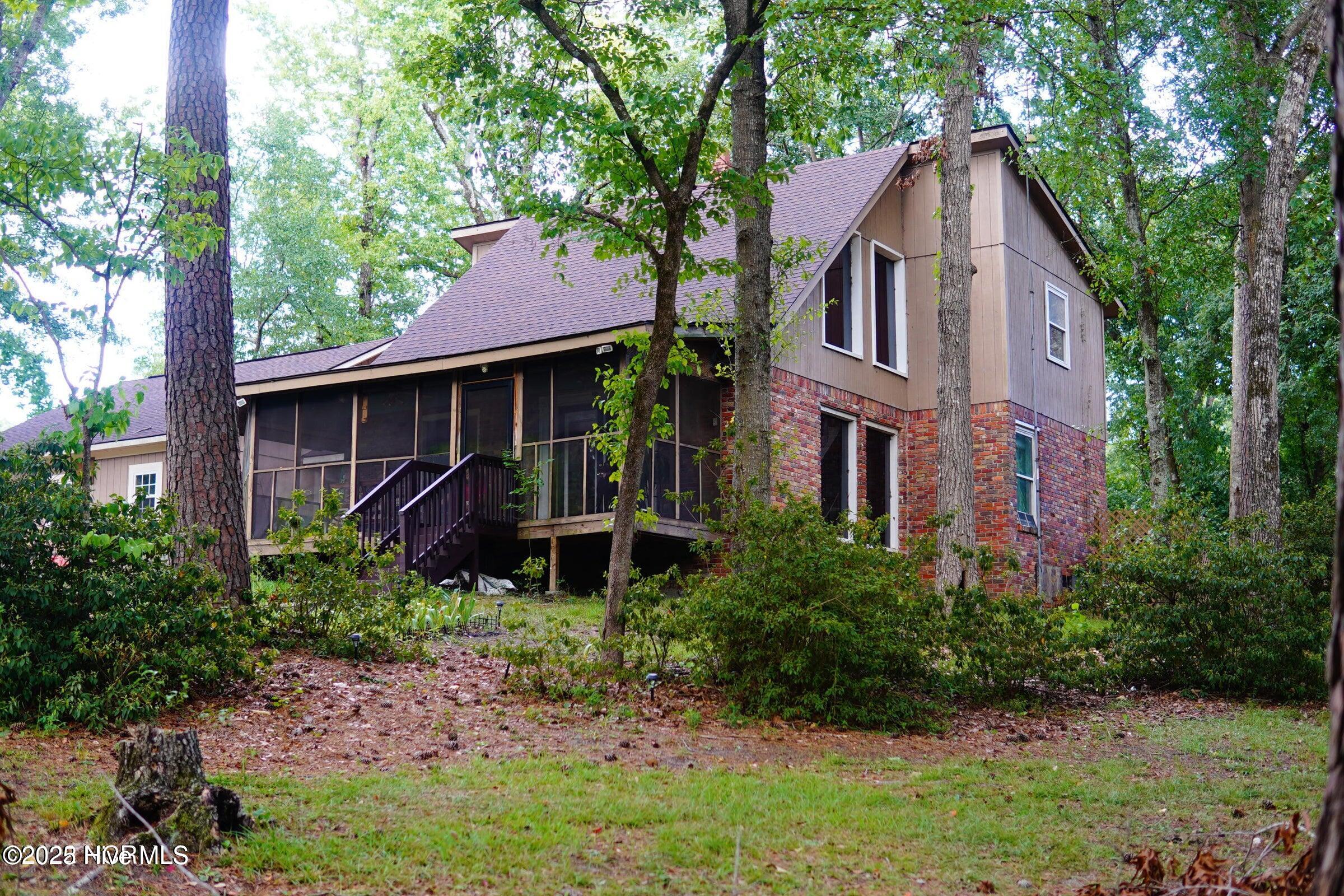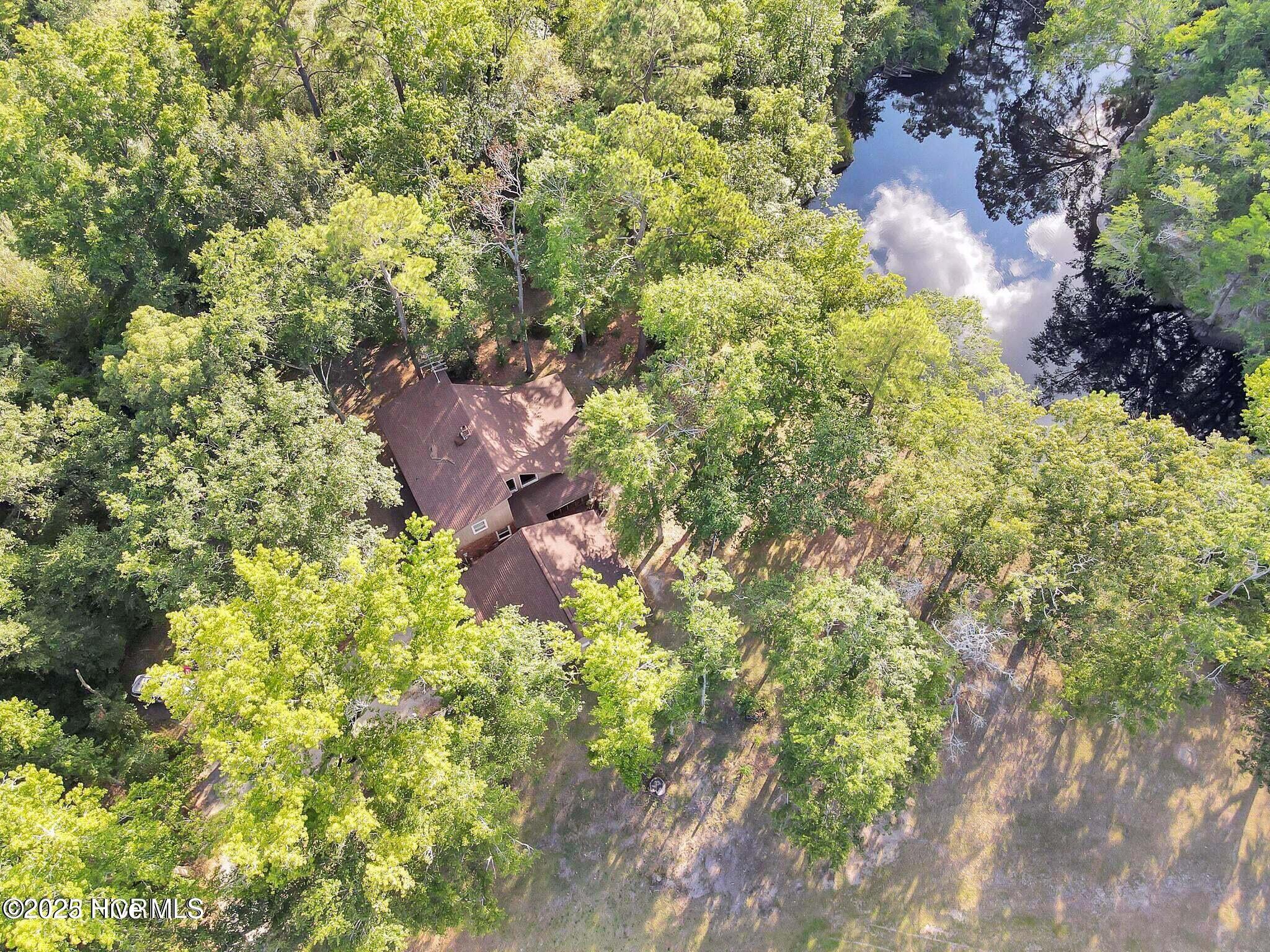


208 Kyra Lane, Maxton, NC 28364
$265,000
3
Beds
2
Baths
1,585
Sq Ft
Single Family
Active
Listed by
Chelsie Johnson
Stateline Realty And Property Management LLC.
Last updated:
January 19, 2026, 11:19 AM
MLS#
100525404
Source:
NC CCAR
About This Home
Home Facts
Single Family
2 Baths
3 Bedrooms
Built in 1964
Price Summary
265,000
$167 per Sq. Ft.
MLS #:
100525404
Last Updated:
January 19, 2026, 11:19 AM
Added:
5 month(s) ago
Rooms & Interior
Bedrooms
Total Bedrooms:
3
Bathrooms
Total Bathrooms:
2
Full Bathrooms:
2
Interior
Living Area:
1,585 Sq. Ft.
Structure
Structure
Building Area:
1,585 Sq. Ft.
Year Built:
1964
Lot
Lot Size (Sq. Ft):
26,571
Finances & Disclosures
Price:
$265,000
Price per Sq. Ft:
$167 per Sq. Ft.
Contact an Agent
Yes, I would like more information. Please use and/or share my information with a Coldwell Banker ® affiliated agent to contact me about my real estate needs. By clicking Contact, I request to be contacted by phone or text message and consent to being contacted by automated means. I understand that my consent to receive calls or texts is not a condition of purchasing any property, goods, or services. Alternatively, I understand that I can access real estate services by email or I can contact the agent myself.
If a Coldwell Banker affiliated agent is not available in the area where I need assistance, I agree to be contacted by a real estate agent affiliated with another brand owned or licensed by Anywhere Real Estate (BHGRE®, CENTURY 21®, Corcoran®, ERA®, or Sotheby's International Realty®). I acknowledge that I have read and agree to the terms of use and privacy notice.
Contact an Agent
Yes, I would like more information. Please use and/or share my information with a Coldwell Banker ® affiliated agent to contact me about my real estate needs. By clicking Contact, I request to be contacted by phone or text message and consent to being contacted by automated means. I understand that my consent to receive calls or texts is not a condition of purchasing any property, goods, or services. Alternatively, I understand that I can access real estate services by email or I can contact the agent myself.
If a Coldwell Banker affiliated agent is not available in the area where I need assistance, I agree to be contacted by a real estate agent affiliated with another brand owned or licensed by Anywhere Real Estate (BHGRE®, CENTURY 21®, Corcoran®, ERA®, or Sotheby's International Realty®). I acknowledge that I have read and agree to the terms of use and privacy notice.