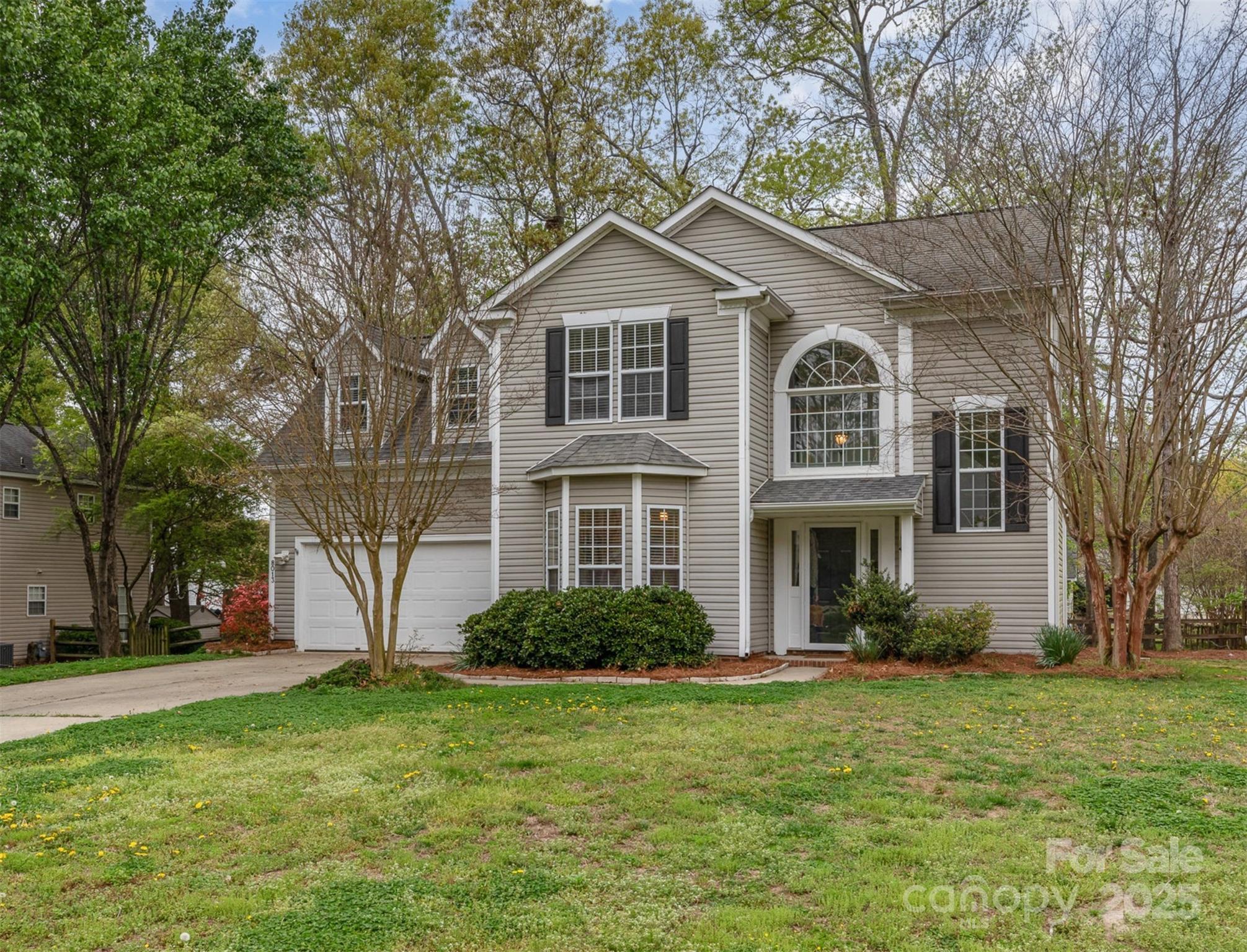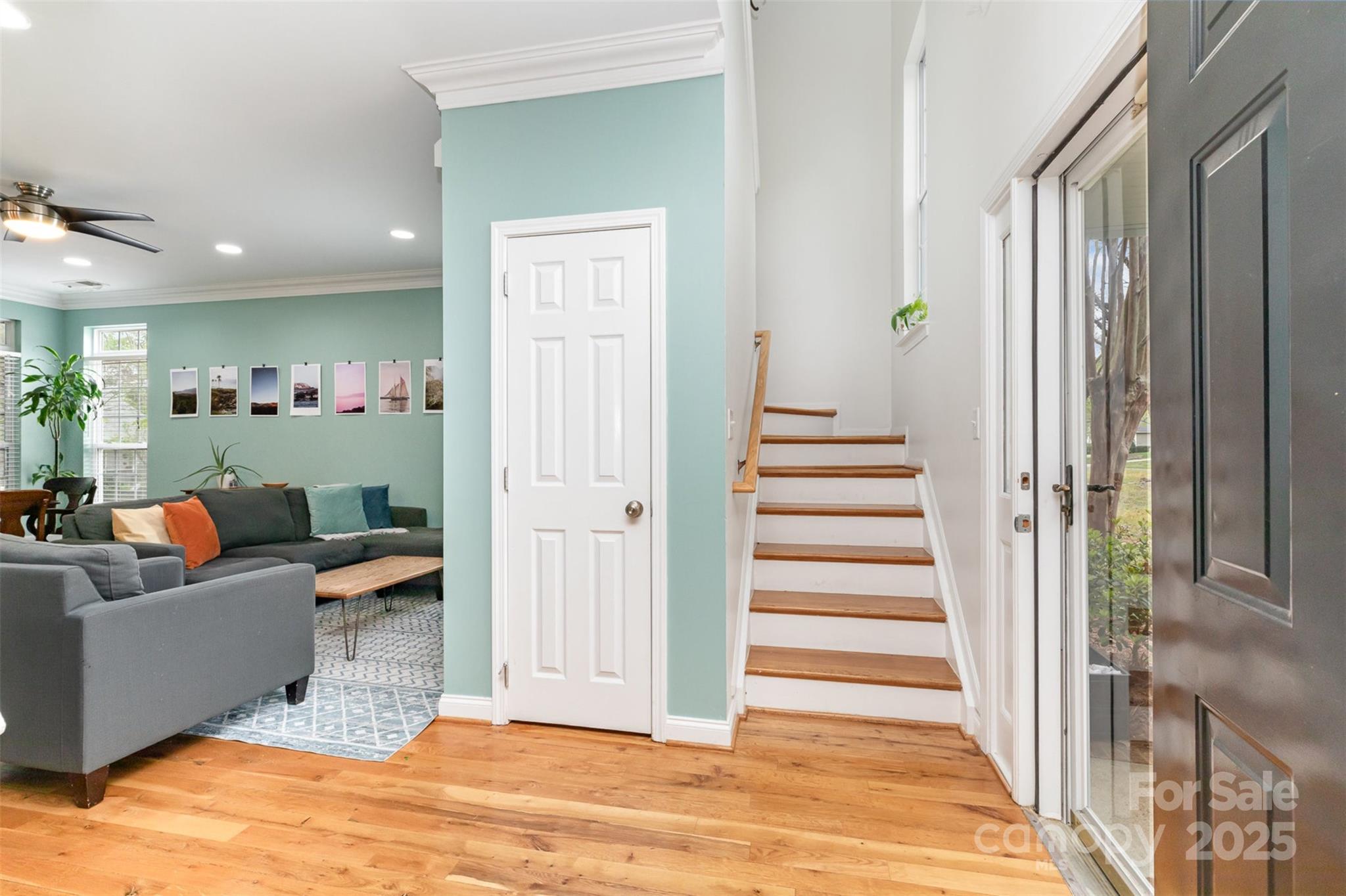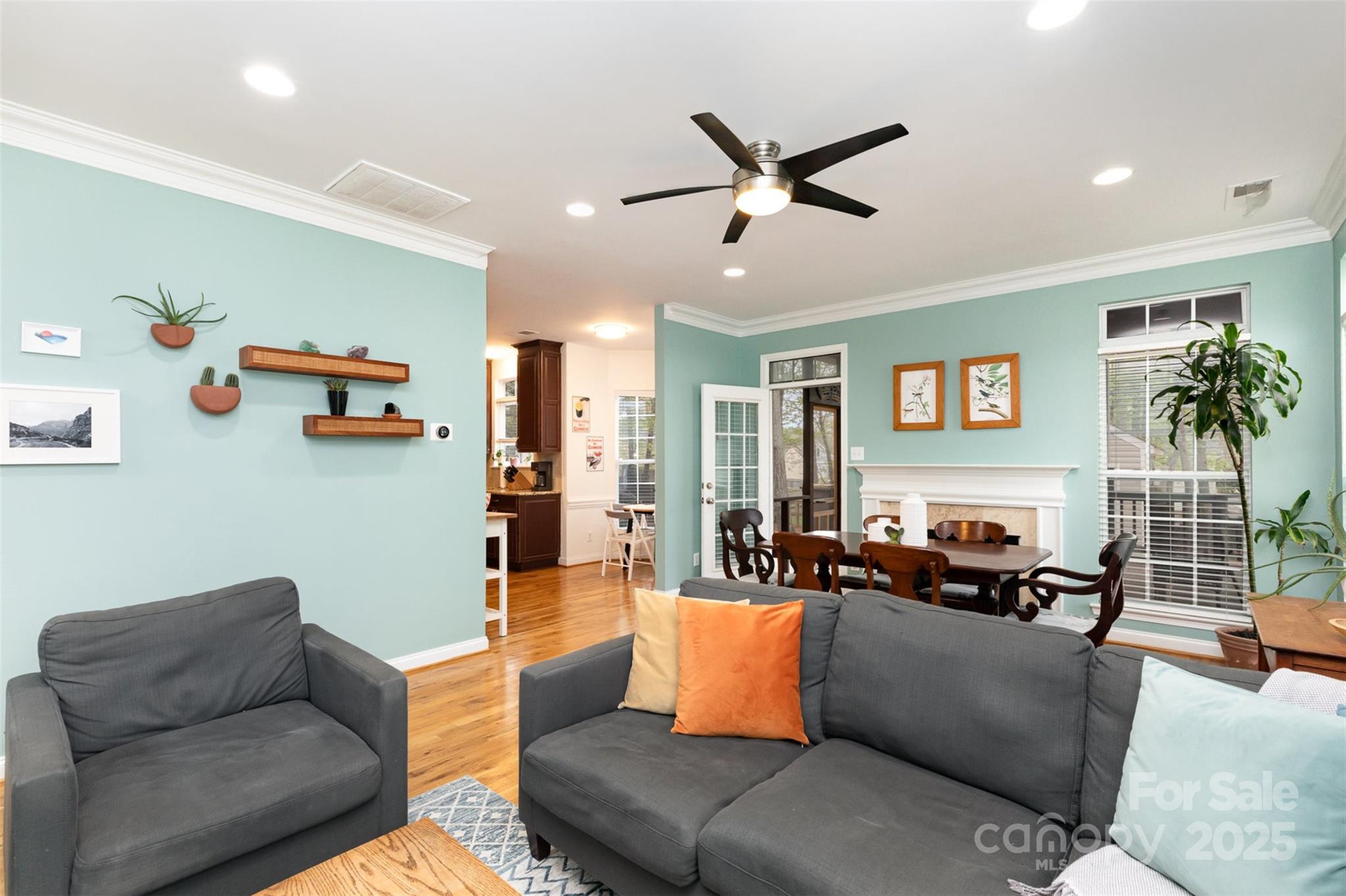


8013 Sheckler Lane, Matthews, NC 28104
$445,000
4
Beds
3
Baths
1,967
Sq Ft
Single Family
Pending
Listed by
Christina Lindsay
Stacey Sauls
Keller Williams Ballantyne Area
Last updated:
May 5, 2025, 06:09 PM
MLS#
4245465
Source:
CH
About This Home
Home Facts
Single Family
3 Baths
4 Bedrooms
Built in 1998
Price Summary
445,000
$226 per Sq. Ft.
MLS #:
4245465
Last Updated:
May 5, 2025, 06:09 PM
Rooms & Interior
Bedrooms
Total Bedrooms:
4
Bathrooms
Total Bathrooms:
3
Full Bathrooms:
2
Interior
Living Area:
1,967 Sq. Ft.
Structure
Structure
Building Area:
1,967 Sq. Ft.
Year Built:
1998
Lot
Lot Size (Sq. Ft):
10,018
Finances & Disclosures
Price:
$445,000
Price per Sq. Ft:
$226 per Sq. Ft.
Contact an Agent
Yes, I would like more information from Coldwell Banker. Please use and/or share my information with a Coldwell Banker agent to contact me about my real estate needs.
By clicking Contact I agree a Coldwell Banker Agent may contact me by phone or text message including by automated means and prerecorded messages about real estate services, and that I can access real estate services without providing my phone number. I acknowledge that I have read and agree to the Terms of Use and Privacy Notice.
Contact an Agent
Yes, I would like more information from Coldwell Banker. Please use and/or share my information with a Coldwell Banker agent to contact me about my real estate needs.
By clicking Contact I agree a Coldwell Banker Agent may contact me by phone or text message including by automated means and prerecorded messages about real estate services, and that I can access real estate services without providing my phone number. I acknowledge that I have read and agree to the Terms of Use and Privacy Notice.