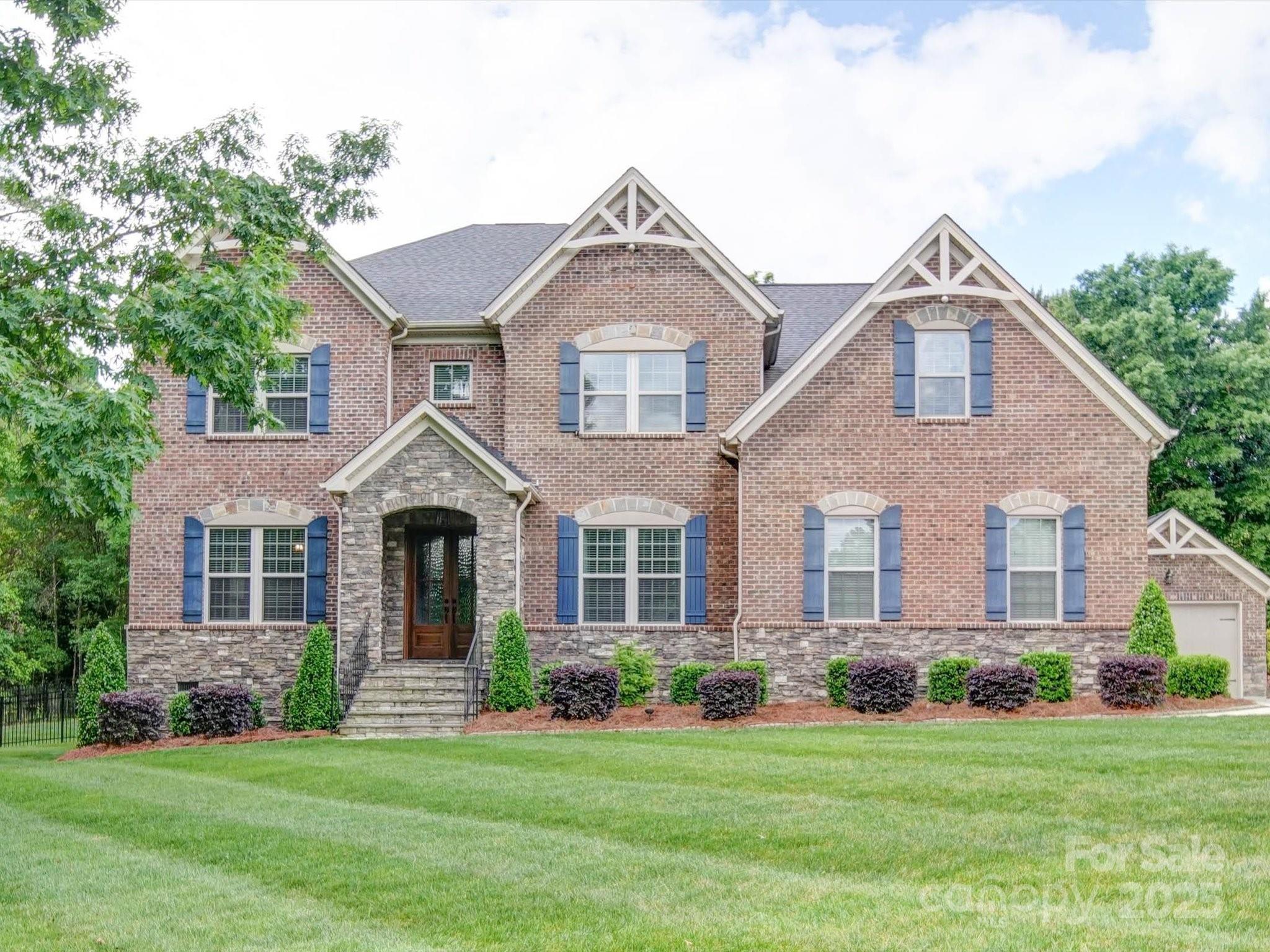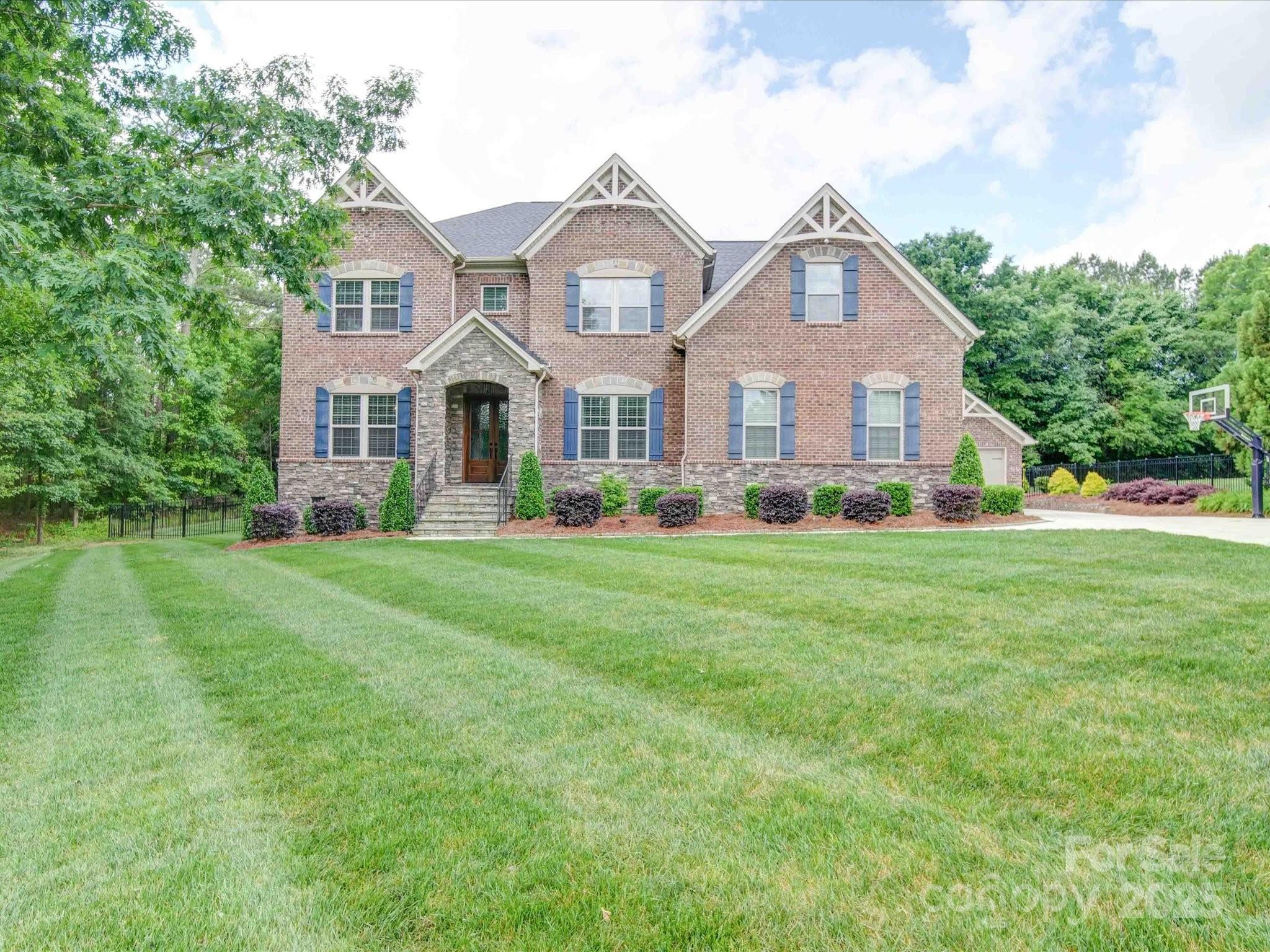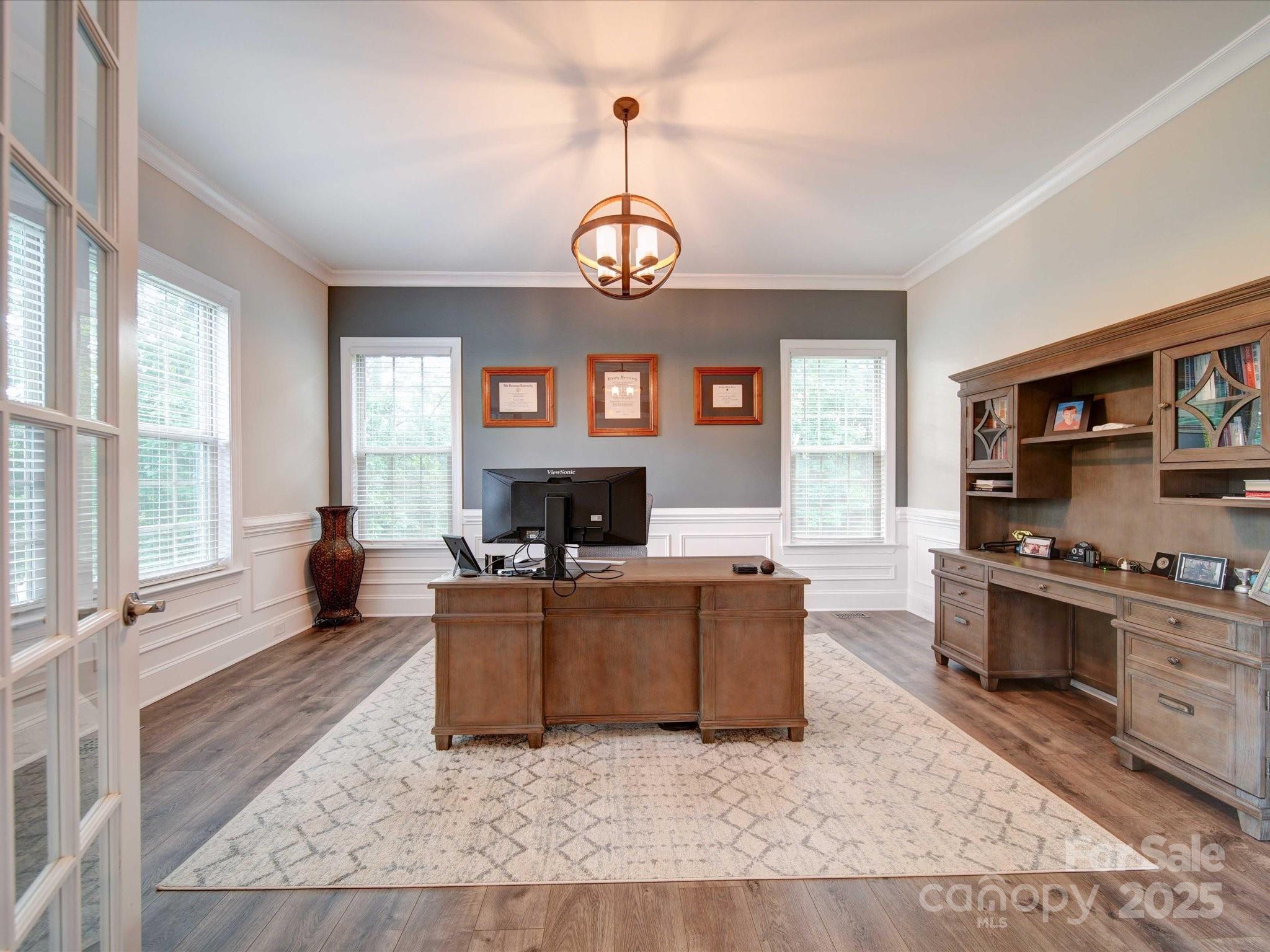


6004 Quintessa Drive, Matthews, NC 28104
$1,425,000
5
Beds
5
Baths
5,229
Sq Ft
Single Family
Pending
Listed by
Wendy Eaves
Allen Tate Gastonia
Last updated:
May 13, 2025, 01:09 AM
MLS#
4254897
Source:
CH
About This Home
Home Facts
Single Family
5 Baths
5 Bedrooms
Built in 2020
Price Summary
1,425,000
$272 per Sq. Ft.
MLS #:
4254897
Last Updated:
May 13, 2025, 01:09 AM
Rooms & Interior
Bedrooms
Total Bedrooms:
5
Bathrooms
Total Bathrooms:
5
Full Bathrooms:
4
Interior
Living Area:
5,229 Sq. Ft.
Structure
Structure
Building Area:
5,229 Sq. Ft.
Year Built:
2020
Lot
Lot Size (Sq. Ft):
46,347
Finances & Disclosures
Price:
$1,425,000
Price per Sq. Ft:
$272 per Sq. Ft.
Contact an Agent
Yes, I would like more information from Coldwell Banker. Please use and/or share my information with a Coldwell Banker agent to contact me about my real estate needs.
By clicking Contact I agree a Coldwell Banker Agent may contact me by phone or text message including by automated means and prerecorded messages about real estate services, and that I can access real estate services without providing my phone number. I acknowledge that I have read and agree to the Terms of Use and Privacy Notice.
Contact an Agent
Yes, I would like more information from Coldwell Banker. Please use and/or share my information with a Coldwell Banker agent to contact me about my real estate needs.
By clicking Contact I agree a Coldwell Banker Agent may contact me by phone or text message including by automated means and prerecorded messages about real estate services, and that I can access real estate services without providing my phone number. I acknowledge that I have read and agree to the Terms of Use and Privacy Notice.