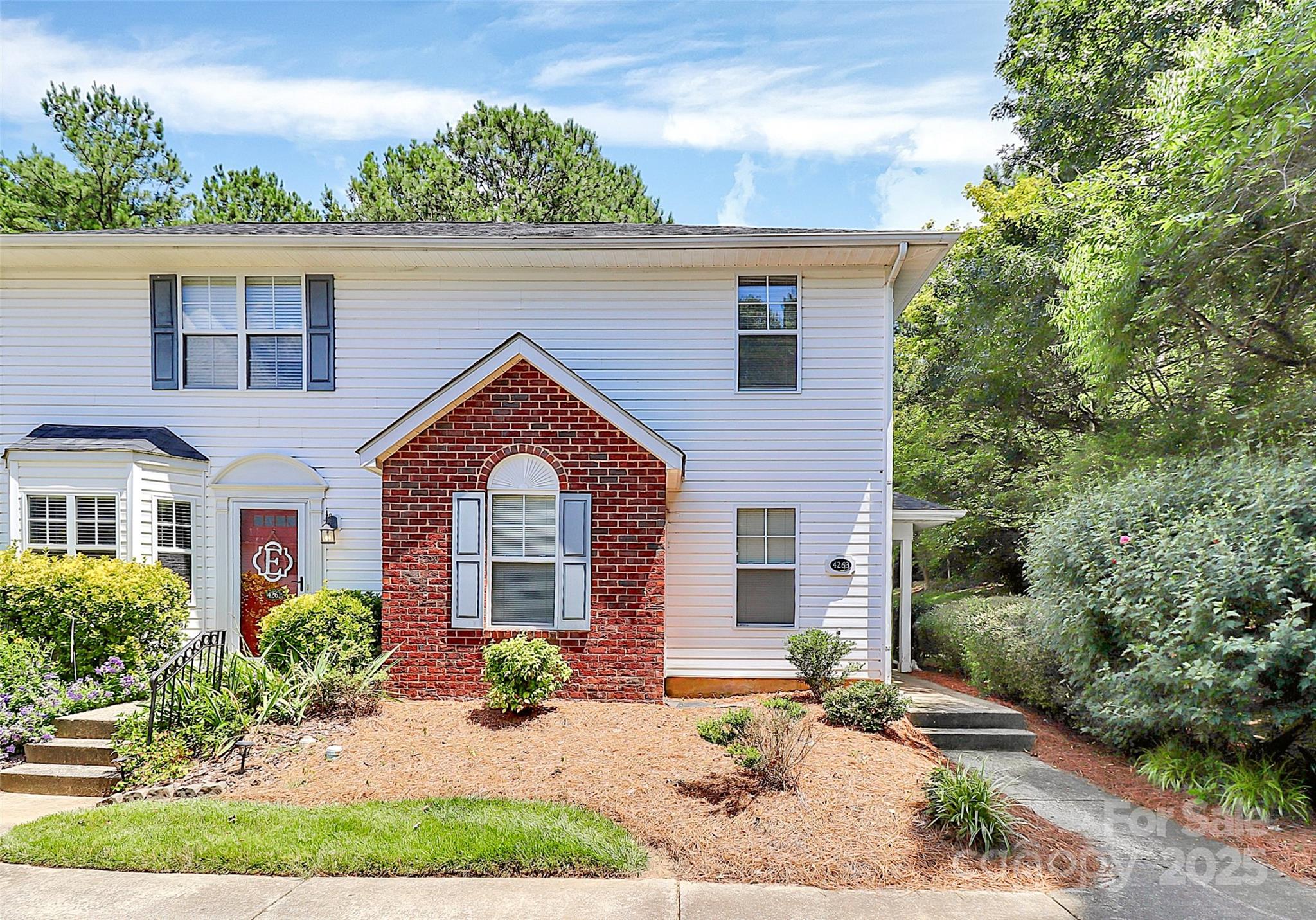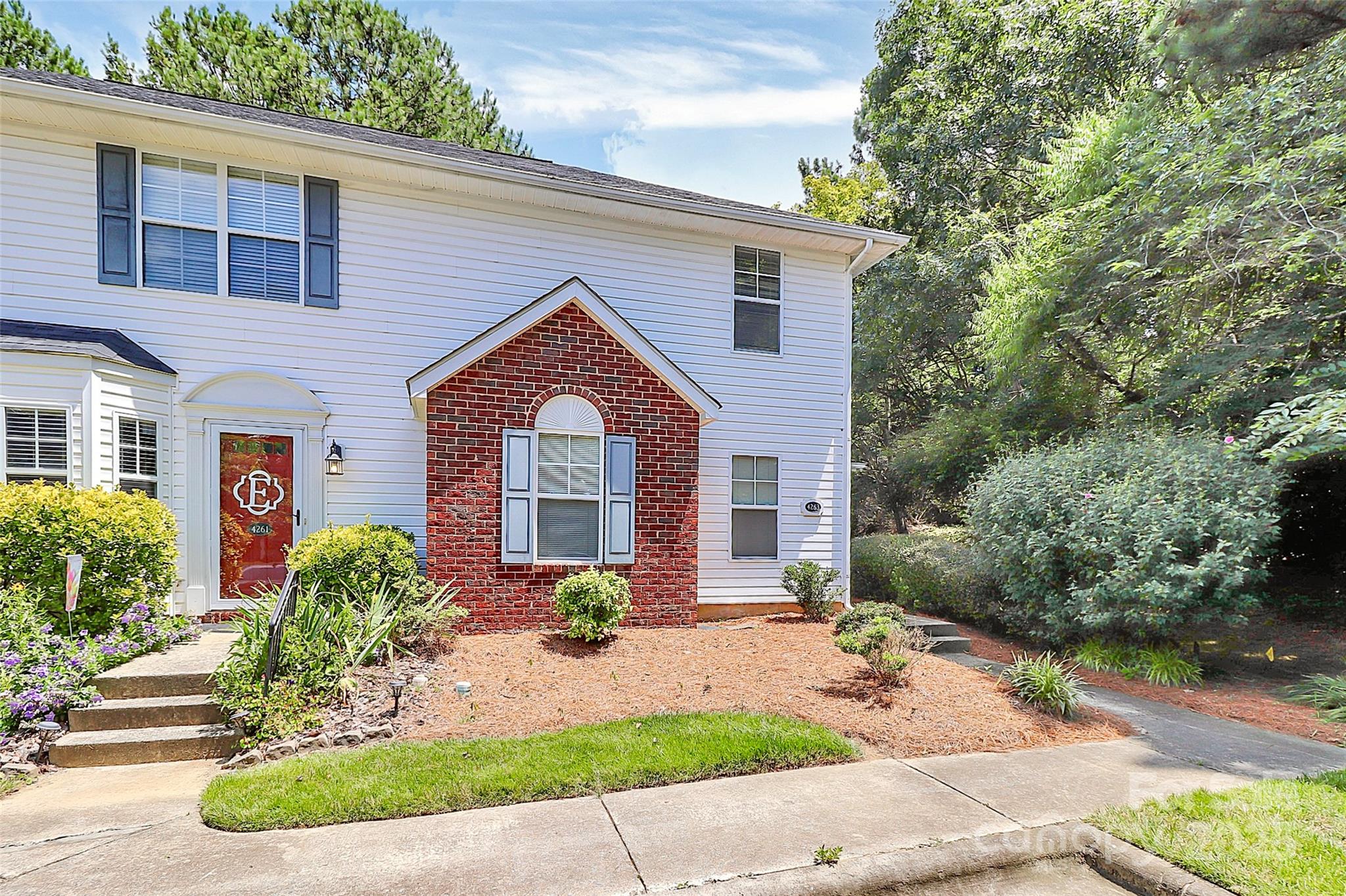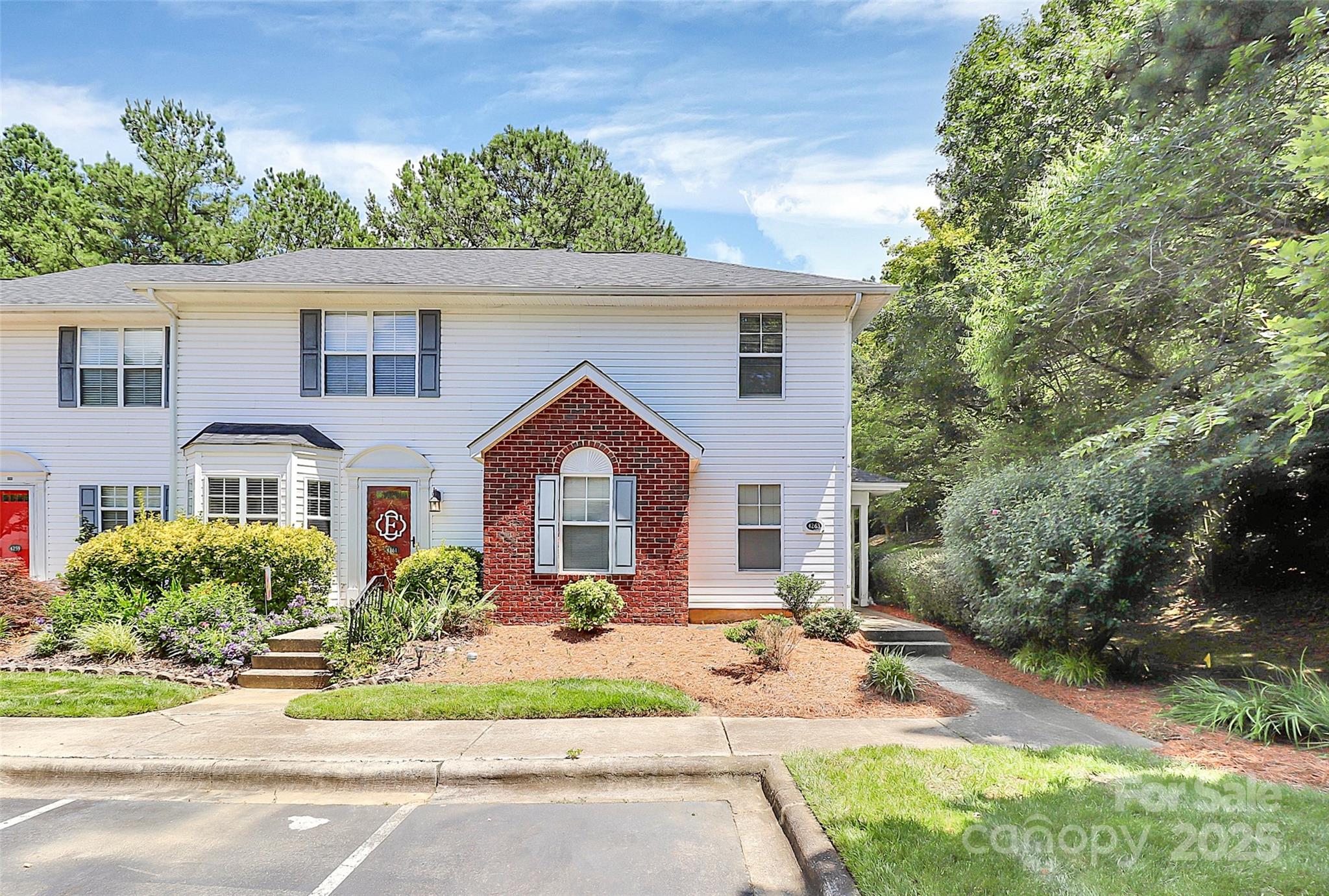


4263 Melrose Club Drive, Matthews, NC 28105
$255,000
3
Beds
3
Baths
1,444
Sq Ft
Townhouse
Coming Soon
Listed by
Joni Walker
Allen Tate Charlotte South
Last updated:
June 22, 2025, 12:07 AM
MLS#
4269354
Source:
CH
About This Home
Home Facts
Townhouse
3 Baths
3 Bedrooms
Built in 1999
Price Summary
255,000
$176 per Sq. Ft.
MLS #:
4269354
Last Updated:
June 22, 2025, 12:07 AM
Rooms & Interior
Bedrooms
Total Bedrooms:
3
Bathrooms
Total Bathrooms:
3
Full Bathrooms:
2
Interior
Living Area:
1,444 Sq. Ft.
Structure
Structure
Architectural Style:
Traditional
Building Area:
1,444 Sq. Ft.
Year Built:
1999
Finances & Disclosures
Price:
$255,000
Price per Sq. Ft:
$176 per Sq. Ft.
Contact an Agent
Yes, I would like more information from Coldwell Banker. Please use and/or share my information with a Coldwell Banker agent to contact me about my real estate needs.
By clicking Contact I agree a Coldwell Banker Agent may contact me by phone or text message including by automated means and prerecorded messages about real estate services, and that I can access real estate services without providing my phone number. I acknowledge that I have read and agree to the Terms of Use and Privacy Notice.
Contact an Agent
Yes, I would like more information from Coldwell Banker. Please use and/or share my information with a Coldwell Banker agent to contact me about my real estate needs.
By clicking Contact I agree a Coldwell Banker Agent may contact me by phone or text message including by automated means and prerecorded messages about real estate services, and that I can access real estate services without providing my phone number. I acknowledge that I have read and agree to the Terms of Use and Privacy Notice.