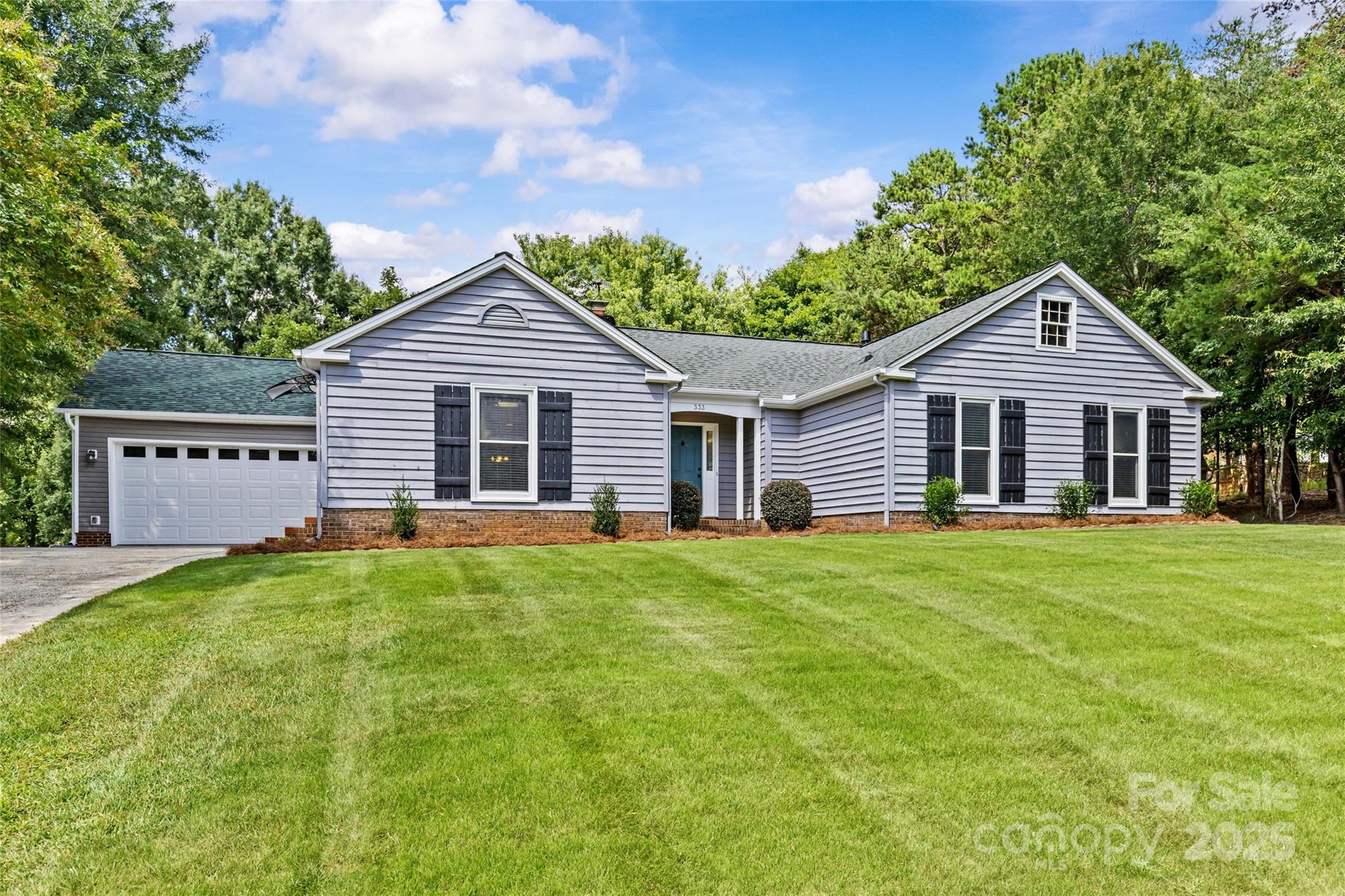


333 Longbridge Drive, Matthews, NC 28105
Active
Listed by
Shonn Ross
Savvy + Co Real Estate
Last updated:
September 14, 2025, 03:23 PM
MLS#
4293384
Source:
CH
About This Home
Home Facts
Single Family
3 Baths
4 Bedrooms
Built in 1985
Price Summary
550,000
$291 per Sq. Ft.
MLS #:
4293384
Last Updated:
September 14, 2025, 03:23 PM
Rooms & Interior
Bedrooms
Total Bedrooms:
4
Bathrooms
Total Bathrooms:
3
Full Bathrooms:
3
Interior
Living Area:
1,890 Sq. Ft.
Structure
Structure
Building Area:
1,890 Sq. Ft.
Year Built:
1985
Lot
Lot Size (Sq. Ft):
15,245
Finances & Disclosures
Price:
$550,000
Price per Sq. Ft:
$291 per Sq. Ft.
Contact an Agent
Yes, I would like more information from Coldwell Banker. Please use and/or share my information with a Coldwell Banker agent to contact me about my real estate needs.
By clicking Contact I agree a Coldwell Banker Agent may contact me by phone or text message including by automated means and prerecorded messages about real estate services, and that I can access real estate services without providing my phone number. I acknowledge that I have read and agree to the Terms of Use and Privacy Notice.
Contact an Agent
Yes, I would like more information from Coldwell Banker. Please use and/or share my information with a Coldwell Banker agent to contact me about my real estate needs.
By clicking Contact I agree a Coldwell Banker Agent may contact me by phone or text message including by automated means and prerecorded messages about real estate services, and that I can access real estate services without providing my phone number. I acknowledge that I have read and agree to the Terms of Use and Privacy Notice.