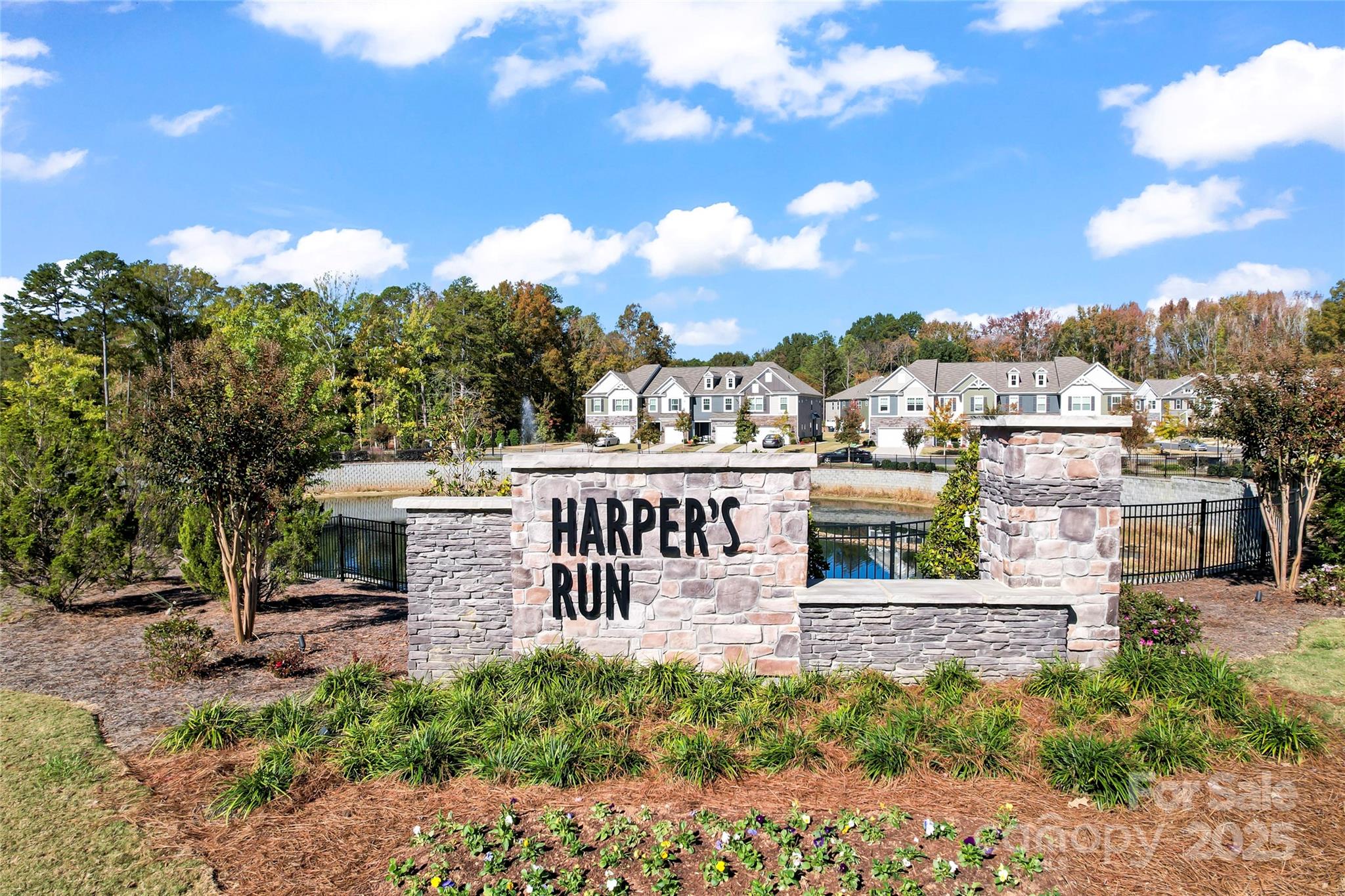COMING SOON — AVAILABLE OCTOBER 31 2025!
Welcome home to 263 Harpers Run Lane in the highly sought-after Harper’s Run community of Matthews, NC. This beautifully maintained 2-level end-unit townhome with side entry offers modern comfort, smart design, and peaceful surroundings in a vibrant and growing neighborhood. Built in 2023 by M/I Homes, this residence features 3 spacious bedrooms, 2.5 bathrooms, a flexible loft, and a front-load 2-car garage, perfectly designed for today’s lifestyle.
Step inside and experience an open-concept floor plan with engineered hardwood floors and 9-foot ceilings flowing throughout the main level. The gourmet kitchen includes granite countertops, shaker-style cabinets, a subway tile backsplash, large pantry, gas range, and a spacious island ideal for meal prep and casual dining. The light-filled living and dining areas offer seamless flow, perfect for both entertaining and relaxing. A bonus nook off the living room provides space for a reading corner or small workstation. The main level also includes a drop zone at the garage entry, a convenient half bath, and direct access to a private patio overlooking mature trees and the neighborhood playground. It's an ideal setting for morning coffee or unwinding after a busy day.
Upstairs, a versatile loft separates the primary suite from the secondary bedrooms, providing a flexible area for a home office, gym, or additional lounge space. The primary suite is a true retreat featuring a tray ceiling, walk-in closet, and a luxurious en-suite bath with dual square vanities, quartz countertops, and a beautifully tiled walk-in shower. Two additional bedrooms are generously sized and share a well-appointed bath with quartz countertops, dual vanities, and a tub/shower combination. A full-sized laundry room and pull-down attic storage complete the upper level.
Additional highlights include:
• Side-entry design for added curb appeal and privacy
• Front-load 2-car garage with convenient drop zone access
• Dedicated modem closet for clean connectivity management
• Wi-Fi–enabled thermostats independently controlled on both levels
• Low-maintenance exterior with HOA-maintained lawn care
• Community sidewalks, street lighting, and open green spaces
Conveniently located near Highway 74, I-485, and downtown Matthews, residents enjoy quick access to shops, dining, and entertainment in Matthews, Indian Trail, and Monroe. This home combines modern elegance with easy maintenance, offering the perfect blend of function and style for today’s homeowner.
Built under M/I Homes’ popular Catawba plan, this layout is known for its bright open flow, versatile living spaces, and timeless finishes. Whether you’re hosting, relaxing, or working from home, this townhome adapts beautifully to your lifestyle.
The furniture in this home may be sold partially or fully, under a separate bill of sale just bring your suitcase and move right in. Why wait for new construction when your dream home is ready now?
Don’t miss your opportunity to own one of the few end-unit, side-entry townhomes in this growing community. Move-in ready and meticulously maintained, 263 Harpers Run Ln is the perfect balance of comfort, craftsmanship, and location.
COMING SOON — Showings begin October 31, 2025.


