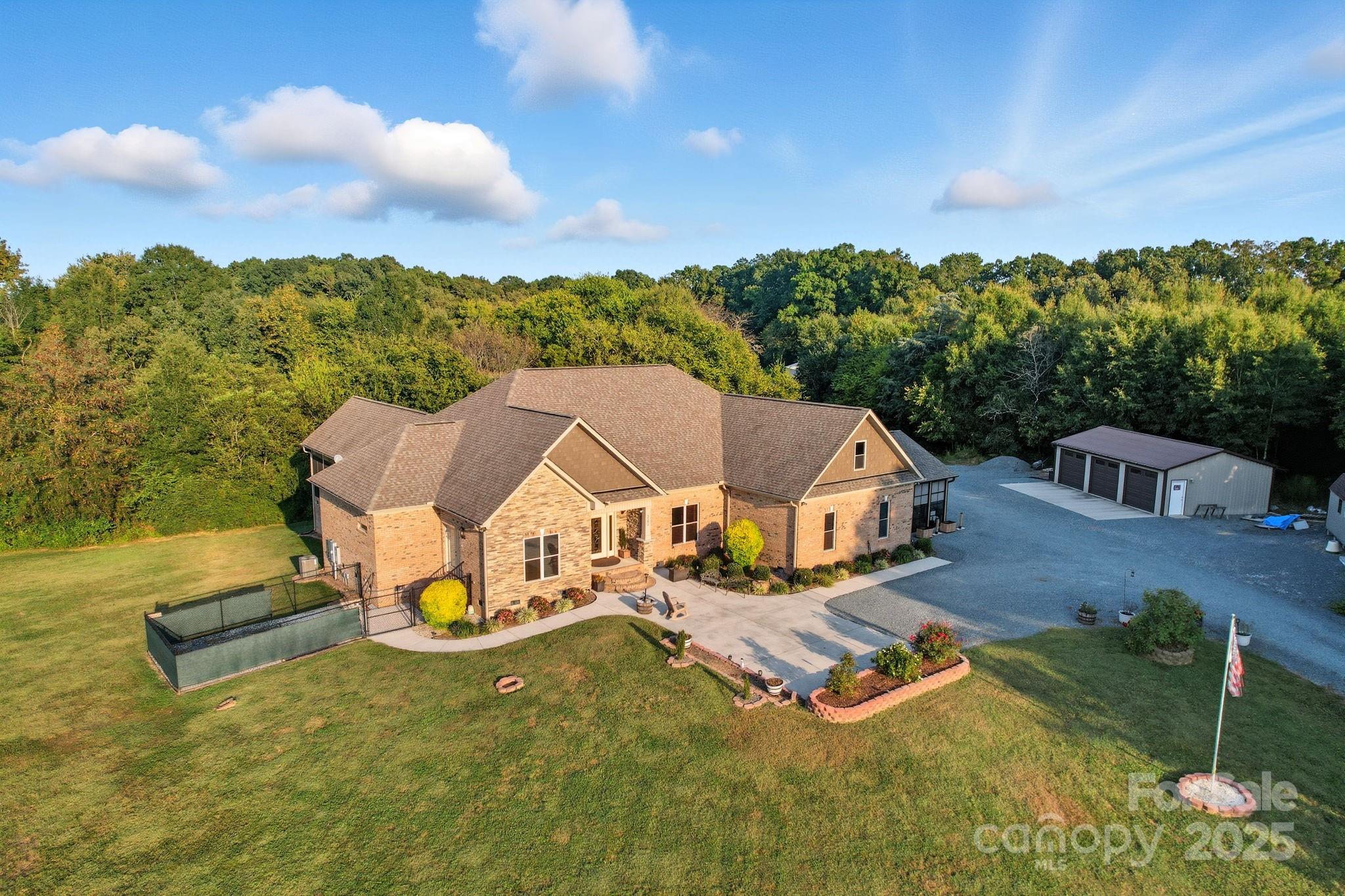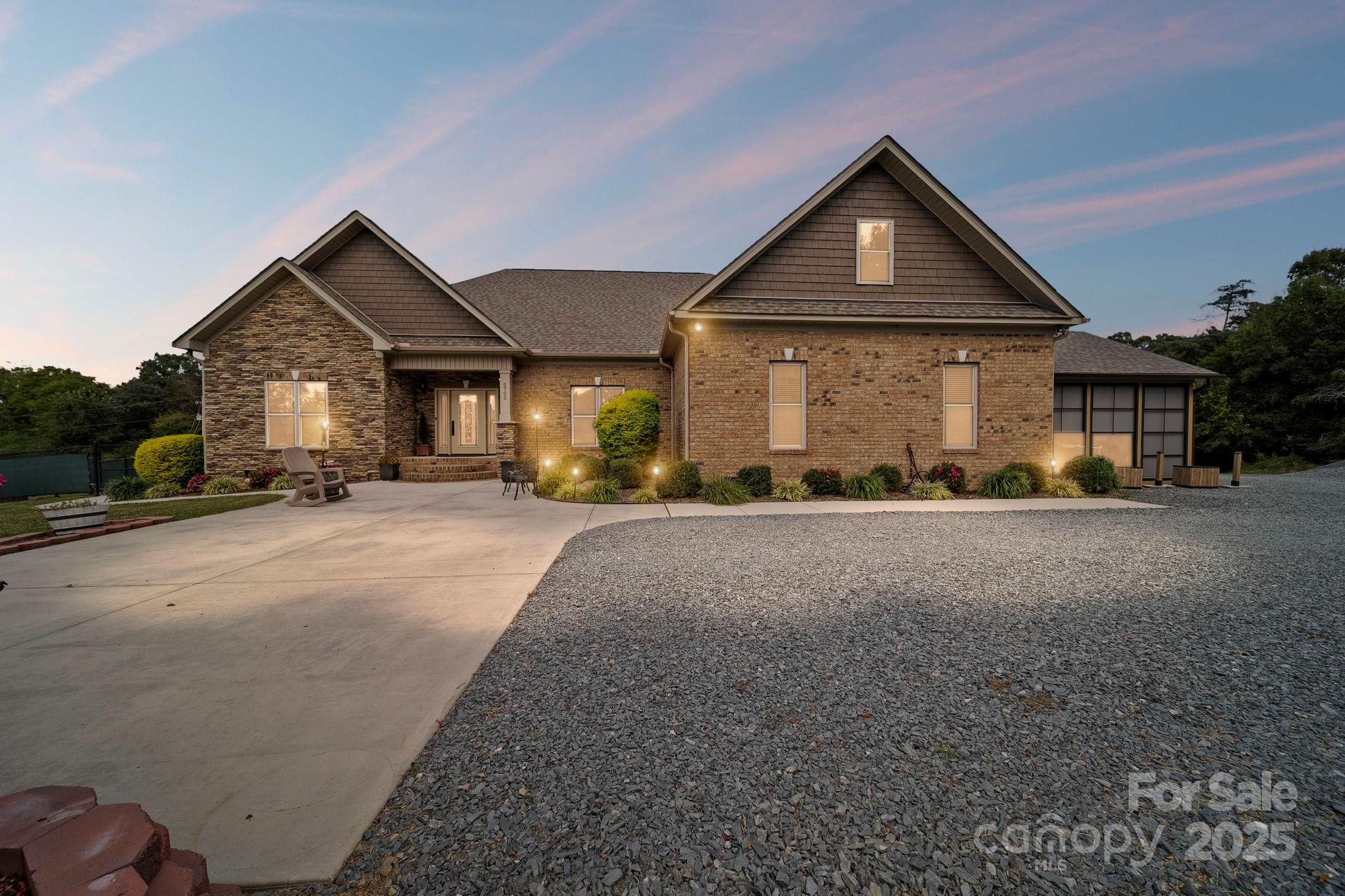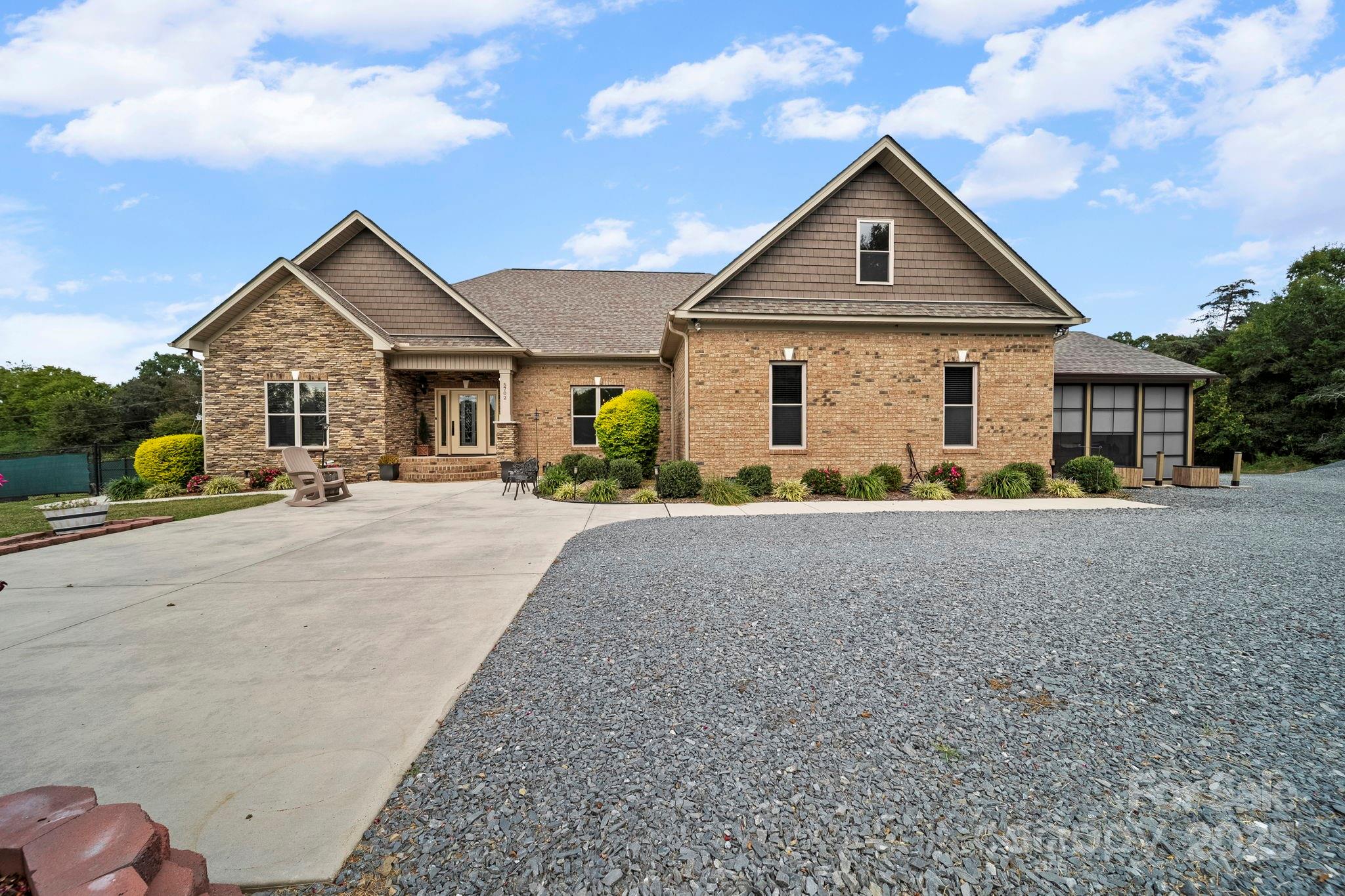


5702 Army Road, Marshville, NC 28103
$1,299,000
3
Beds
2
Baths
4,679
Sq Ft
Single Family
Coming Soon
Listed by
Joseph Mcmurry
eXp Realty LLC. Ballantyne
Last updated:
September 18, 2025, 03:22 PM
MLS#
4303221
Source:
CH
About This Home
Home Facts
Single Family
2 Baths
3 Bedrooms
Built in 2020
Price Summary
1,299,000
$277 per Sq. Ft.
MLS #:
4303221
Last Updated:
September 18, 2025, 03:22 PM
Rooms & Interior
Bedrooms
Total Bedrooms:
3
Bathrooms
Total Bathrooms:
2
Full Bathrooms:
2
Interior
Living Area:
4,679 Sq. Ft.
Structure
Structure
Building Area:
4,679 Sq. Ft.
Year Built:
2020
Lot
Lot Size (Sq. Ft):
166,834
Finances & Disclosures
Price:
$1,299,000
Price per Sq. Ft:
$277 per Sq. Ft.
Contact an Agent
Yes, I would like more information from Coldwell Banker. Please use and/or share my information with a Coldwell Banker agent to contact me about my real estate needs.
By clicking Contact I agree a Coldwell Banker Agent may contact me by phone or text message including by automated means and prerecorded messages about real estate services, and that I can access real estate services without providing my phone number. I acknowledge that I have read and agree to the Terms of Use and Privacy Notice.
Contact an Agent
Yes, I would like more information from Coldwell Banker. Please use and/or share my information with a Coldwell Banker agent to contact me about my real estate needs.
By clicking Contact I agree a Coldwell Banker Agent may contact me by phone or text message including by automated means and prerecorded messages about real estate services, and that I can access real estate services without providing my phone number. I acknowledge that I have read and agree to the Terms of Use and Privacy Notice.