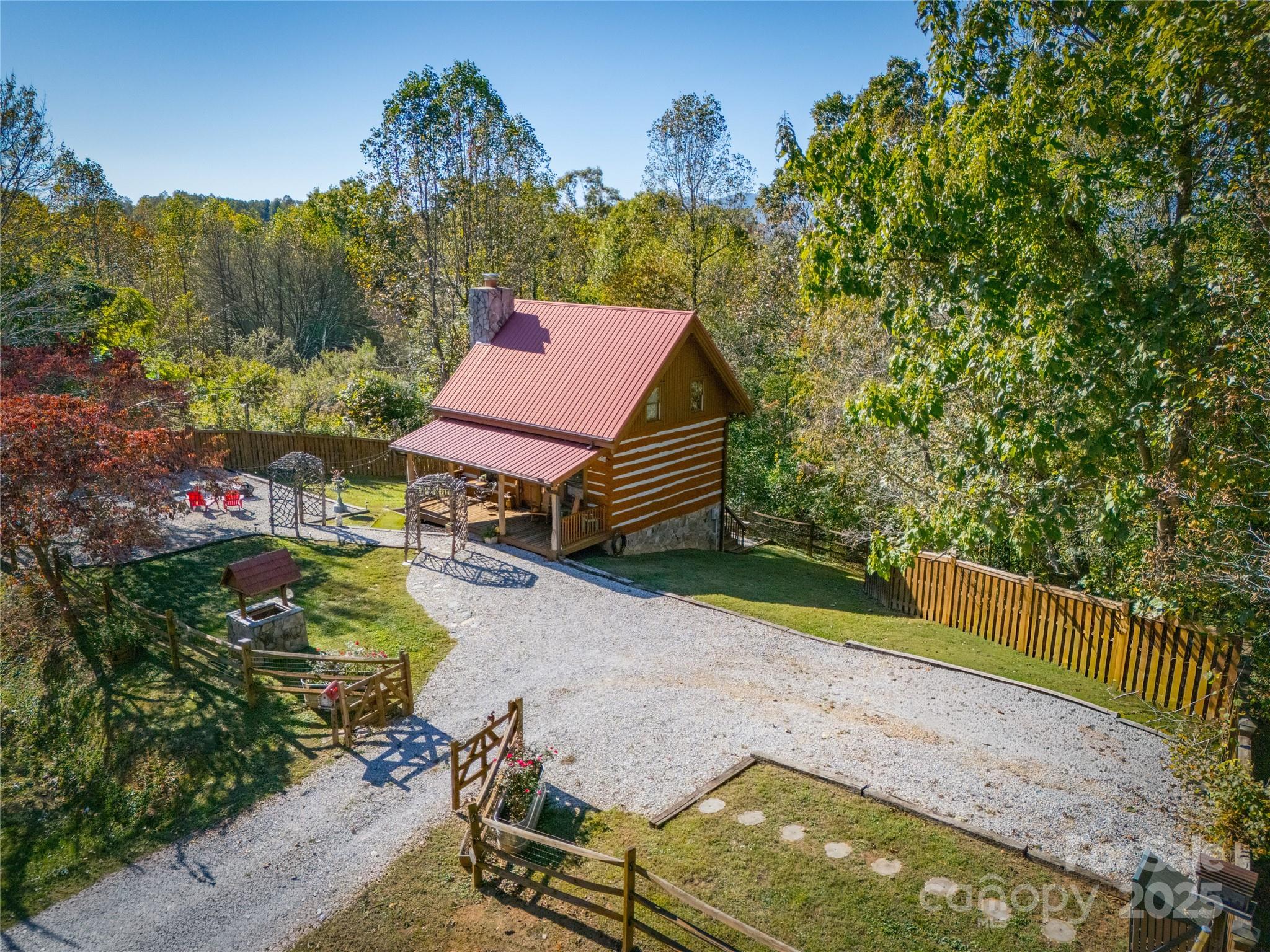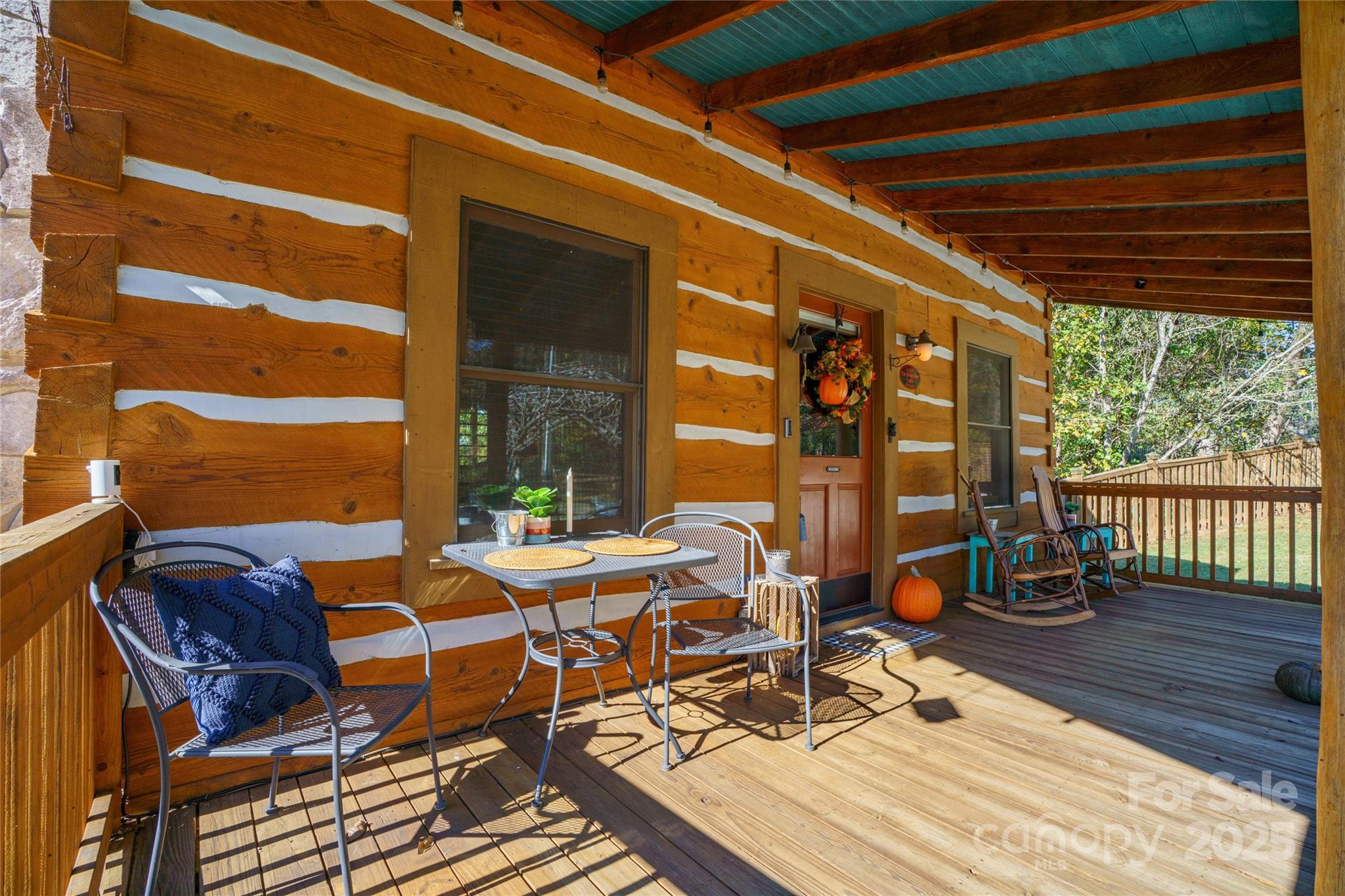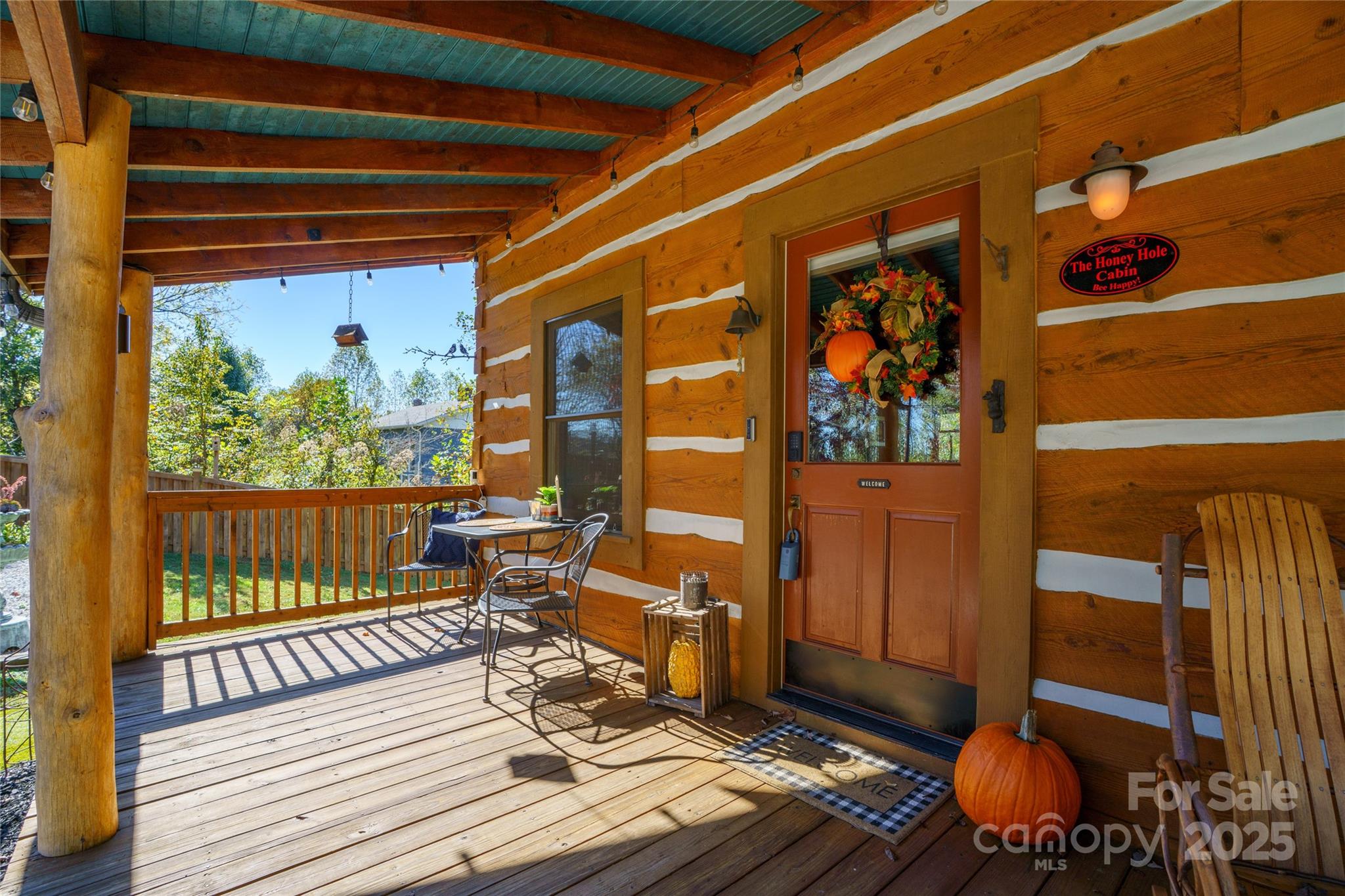


1580 W Tate Street, Marion, NC 28752
$298,400
2
Beds
2
Baths
971
Sq Ft
Single Family
Active
Listed by
Dallas Ducote
Morgan Bradley
RE/MAX Results
Last updated:
November 2, 2025, 07:13 PM
MLS#
4313381
Source:
CH
About This Home
Home Facts
Single Family
2 Baths
2 Bedrooms
Built in 2010
Price Summary
298,400
$307 per Sq. Ft.
MLS #:
4313381
Last Updated:
November 2, 2025, 07:13 PM
Rooms & Interior
Bedrooms
Total Bedrooms:
2
Bathrooms
Total Bathrooms:
2
Full Bathrooms:
1
Interior
Living Area:
971 Sq. Ft.
Structure
Structure
Architectural Style:
Cabin, Post and Beam, Rustic
Building Area:
971 Sq. Ft.
Year Built:
2010
Lot
Lot Size (Sq. Ft):
20,037
Finances & Disclosures
Price:
$298,400
Price per Sq. Ft:
$307 per Sq. Ft.
Contact an Agent
Yes, I would like more information from Coldwell Banker. Please use and/or share my information with a Coldwell Banker agent to contact me about my real estate needs.
By clicking Contact I agree a Coldwell Banker Agent may contact me by phone or text message including by automated means and prerecorded messages about real estate services, and that I can access real estate services without providing my phone number. I acknowledge that I have read and agree to the Terms of Use and Privacy Notice.
Contact an Agent
Yes, I would like more information from Coldwell Banker. Please use and/or share my information with a Coldwell Banker agent to contact me about my real estate needs.
By clicking Contact I agree a Coldwell Banker Agent may contact me by phone or text message including by automated means and prerecorded messages about real estate services, and that I can access real estate services without providing my phone number. I acknowledge that I have read and agree to the Terms of Use and Privacy Notice.