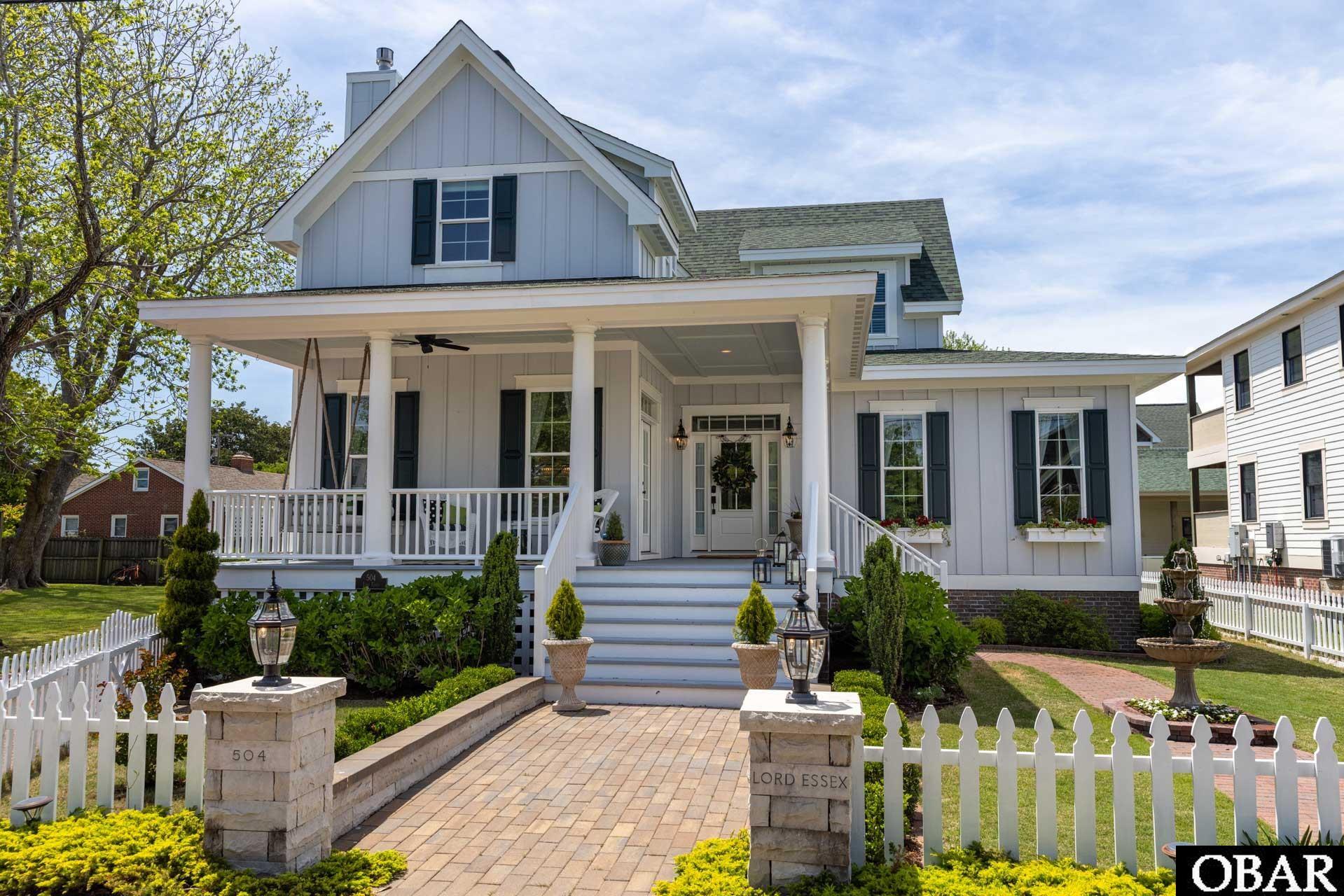Welcome to 504 Lord Essex Avenue — where timeless charm meets luxurious detail in the heart of Downtown Manteo. Built by the renowned Renaissance Construction, this thoughtfully designed home showcases refined craftsmanship, custom upgrades, and a beautifully landscaped outdoor retreat. Blending classic Southern architecture with modern comforts, it perfectly complements the town’s historic character. From the moment you arrive, you'll be captivated by the lighted, hand-carved stone pillars, a three-tier Italian cast stone fountain, and manicured lawn, all enclosed by a charming southern-style picket fence. A brick walkway leads to the grand double-stair entry and wide covered porch, complete with a porch swing and ornate columns that enhance the home’s classic charm. Seasonal flower boxes above the windows add a colorful, inviting touch. A spacious 960-square-foot brick driveway offers convenient off-street parking. Step inside to a bright, open floor plan featuring soaring 10-foot ceilings, ornate columns, and porcelain tile flooring. The inviting living room offers a cozy gas fireplace, stunning bamboo floors, and oversized windows with custom drapery to maximize natural light. Purposefully designed with East-West orientation, the home captures both soft morning light and golden evening sunsets. The living room flows into the elegant dining area and open-concept kitchen, boasting Cambria countertops, hammered copper sinks, slate appliances, and automatic Roman shades. The primary suite, located on the first level, features oversized Pella windows with custom drapery, a transom window above the door, rich bamboo flooring, and a spacious walk-in closet. The ensuite bath is thoughtfully appointed with dual sinks, a TOTO washlet, elegant tile flooring, and a beautifully tiled shower. Also on the main level are a large coat closet, a walk-in pantry with custom shelving, a separate storage closet, a custom music closet with built-in speakers, a stylish half bath, and a mudroom with built-in cabinetry, a bench, and a marble table — offering the convenience of true one-level living. Upstairs, a stained-glass window welcomes you to the loft area, currently used as an additional sitting room with a TV. Two spacious bedrooms with bamboo floors offer lovely views of downtown Manteo. A full bath with a tub, chandelier, shower, and spacious vanity serves the upper level. Additional closets and attic access provide ample storage. The backyard features a beautifully crafted brick and stone terrace centered around a heritage Manteo fig tree, believed to be over 130 years old. An iron café table offers a perfect spot for coffee or dining. The lush, award-winning yard was named co-winner of the Roanoke Island Garden Club’s Residential Garden of the Year in 2024. Adding even more character is an ACCESSORY DWELLING: an original “floater” home featuring a cupola and copper weathervane. Recently renovated with a masonry foundation, new siding, insulation, and roof, it has been carefully preserved to maintain original cypress wood floors and restored historic windows. Currently used as a studio and garden shed, it also includes plans for future interior completion.The European-trained stone carver seller has left an indelible mark on the property, hand-cutting and installing the stone piers, brick walkways, patio, driveway, and house brickwork. A hand-carved stone bench quietly sits on the side of the home — a lasting testament to the craftsmanship and passion invested here. Perfectly situated in quaint downtown Manteo — one of the oldest towns in North Carolina — this coastal community on Roanoke Island offers a lifestyle rich with history, culture, and charm. Enjoy walking or golf cart rides to the Roanoke Marshes Lighthouse, Maritime Museum, and an array of beloved local restaurants, shops, and attractions. 504 Lord Essex Avenue is truly a rare find — a home where artistry, history, and modern comfort converge.
