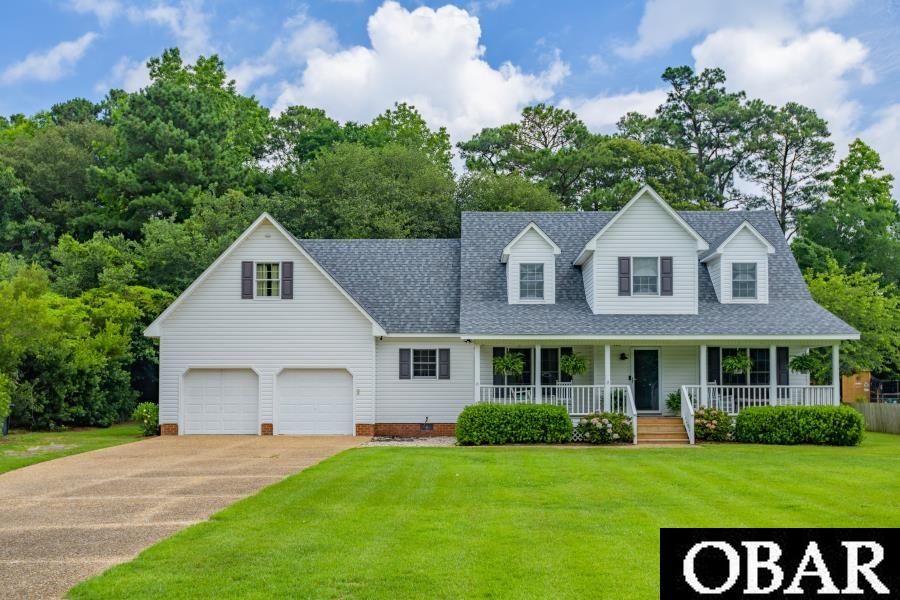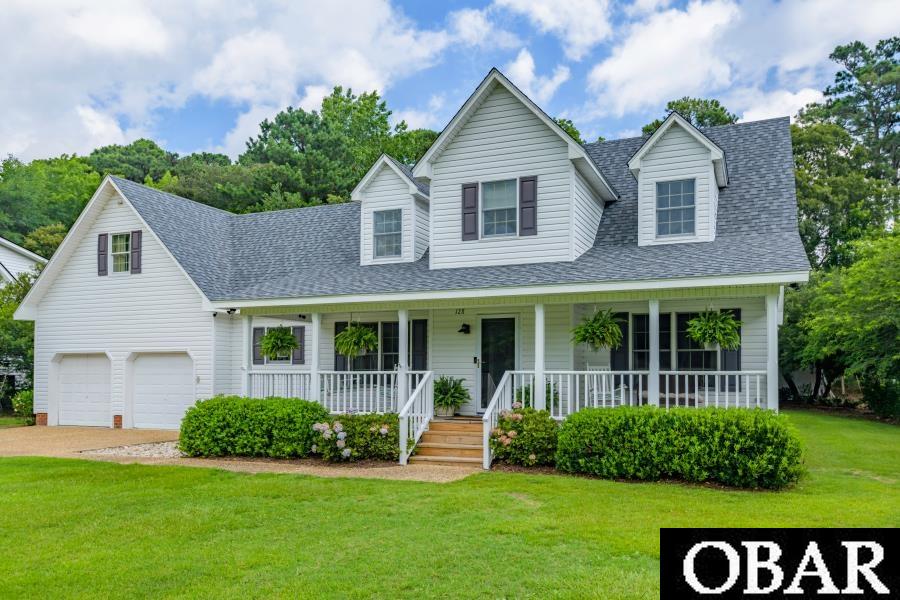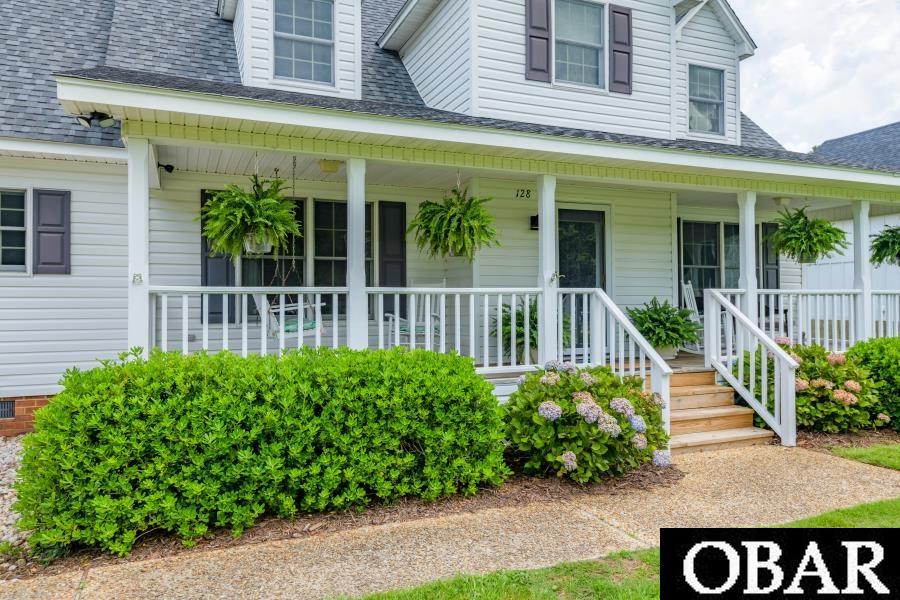


128 Daphne Lane, Manteo, NC 27954
$550,000
3
Beds
3
Baths
1,955
Sq Ft
Single Family
Active
Listed by
Caroline Basnight
Basnight Realty
252-715-1234
Last updated:
July 18, 2025, 07:47 PM
MLS#
129650
Source:
NC OBAR
About This Home
Home Facts
Single Family
3 Baths
3 Bedrooms
Built in 1992
Price Summary
550,000
$281 per Sq. Ft.
MLS #:
129650
Last Updated:
July 18, 2025, 07:47 PM
Added:
1 month(s) ago
Rooms & Interior
Bedrooms
Total Bedrooms:
3
Bathrooms
Total Bathrooms:
3
Full Bathrooms:
2
Interior
Living Area:
1,955 Sq. Ft.
Structure
Structure
Architectural Style:
Cape Cod, Traditional
Building Area:
1,955 Sq. Ft.
Year Built:
1992
Lot
Lot Size (Sq. Ft):
20,000
Finances & Disclosures
Price:
$550,000
Price per Sq. Ft:
$281 per Sq. Ft.
Contact an Agent
Yes, I would like more information from Coldwell Banker. Please use and/or share my information with a Coldwell Banker agent to contact me about my real estate needs.
By clicking Contact I agree a Coldwell Banker Agent may contact me by phone or text message including by automated means and prerecorded messages about real estate services, and that I can access real estate services without providing my phone number. I acknowledge that I have read and agree to the Terms of Use and Privacy Notice.
Contact an Agent
Yes, I would like more information from Coldwell Banker. Please use and/or share my information with a Coldwell Banker agent to contact me about my real estate needs.
By clicking Contact I agree a Coldwell Banker Agent may contact me by phone or text message including by automated means and prerecorded messages about real estate services, and that I can access real estate services without providing my phone number. I acknowledge that I have read and agree to the Terms of Use and Privacy Notice.